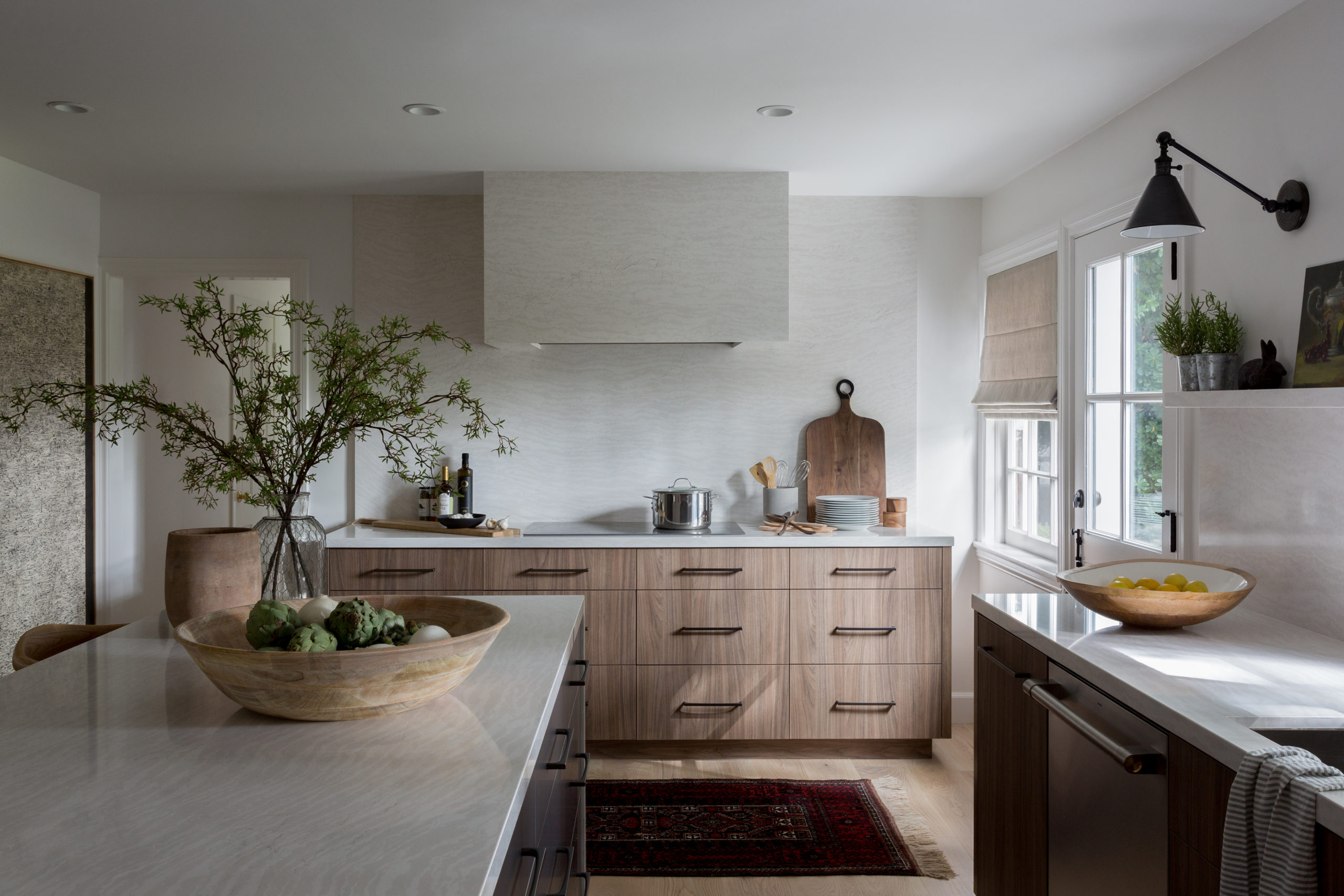
Welcome back, we’re so glad you here! In this post, we’ll breakdown the process of a Designer Showcase House in 2020! We’ve had the great honor to be in TWO amazing showcase houses this year; one VIRTUAL (see more here) and one PHYSICAL. Join us now, behind the scenes, for a deep look at what it took to design and build THIS Kitchen and Butler’s Pantry for the Pasadena Showcase House of Design 2020 during a PANDEMIC, and some of the typical designer challenges and triumphs that take place to bring a DESIGNER SHOWHOUSE to life.
INSPIRATION
Our signature #cleanfreshmodern state-of-the-art statement kitchen was designed for the modern minimalist “foodie” and elegant entertainer with a busy family life; where function, flow, sustainability, and wellness are key elements at the core and center of their lifestyle. With a bold focus on mindfully selecting and integrating unique high-quality eco-friendly natural materials, harmonious textures, and layers of soothing neutral colors, this kitchen will charm, reduce stress, promote wellness, ignite conversation, build unity and create joy.
This well-edited cozy kitchen integrates the latest in technology with induction and all-electric cooking appliances, including a hydroponic urban cultivator, built-in pizza hearth oven, a 30″ 5-in-one wall oven with Advantium technology, 30″ traditional wall oven, under-counter wine reserve and a glorious butler’s service pantry and prep kitchen with plenty of storage, and a large central island with deep comfortable seating.
Aesthetically, this kitchen suite celebrates the collected, edited, and modern spirit with a focus on WELLNESS and JOY! With a smooth touch of that cool mid-century modern flair and divine simplicity, a not to (and retention of) some of the original traditional architectural elements of the 1930’s home; curated and poignant modern art and furniture pieces; and a few unencumbered and treasured vintage elements; this space speaks volumes about the future of kitchen design.
Let’s start at the beginning…
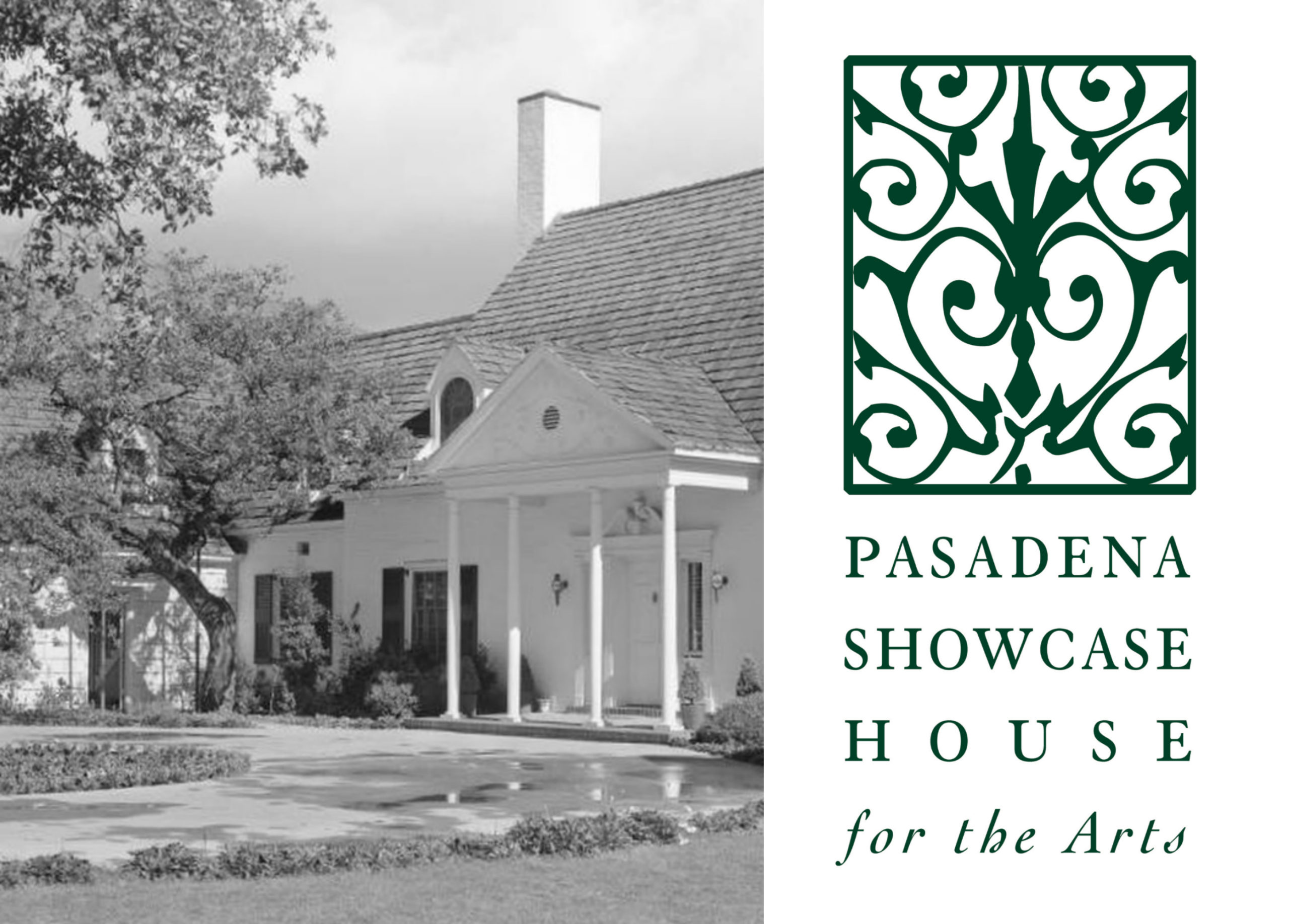
THE 56th ANNUAL PASADENA SHOWCASE HOUSE OF DESIGN
The Pasadena Showcase House of Design is a fundraiser produced by Pasadena Showcase House for the Arts to fund their music programs, and awards gifts and grants to other non-profit organizations to support their efforts.
“We are an all-volunteer army of enthusiastic and dedicated dreamers, doers and donors. People who gladly give their time and talents to produce the annual Pasadena Showcase House of Design.” – Pasadena Showcase House of Design
A California non-profit founded in 1948 – and formerly known as The Pasadena Junior Philharmonic Committee, we adopted the Showcase House as our annual benefit in 1965. “A great time for a great cause.” The Showcase House quickly became a local phenomenon and has emerged as one of the oldest, largest and most successful house and garden tours in the nation.
ABOUT THE HOUSE
This year’s house was designed by Gerard Colcord, who designed and remodeled 400 residential estates in Southern California from 1924-1984. The selected house was built in 1937 and features 6,700 square feet on 1.75 acres of land. The home was built in the Federal Country Style, which Colcord is known for. It was prominently featured in Architectural Digest in January, 1939. A beautiful rambling family estate that is reminiscent of the homes seen in so many glamorous Hollywood films.
THE CALL FOR DESIGNERS
FALL 2019 INVITATIONS SENT TO A SELECT LIST OF DESIGNERS
Every year the PSCH Board of Directors selects a new property to be transformed. Sometime around the onset of Fall every year, invitations are sent out to professional designers to tour the newly selected design house property! With tape measures, cameras, sketch pads and pens in hand, this is the time that designers come and tour the house with the intention to “bid” on their top three selected spaces.
Once the walk thru is complete, Designer’s head back to their room selections to sketch, take notes, log dimensions, and take pictures with the intent to submit their initial concept and preliminary material proposals.
DESIGNER’S BID REQUIREMENTS
Formalizing the initial entry is a very quick process. The concept proposal requirements consist of a description of the designer’s overall intent for the space, rough sketches, rough selection of materials and a clear design concept.
Submissions are due (typically) within ONE WEEK of the initial walk thru with your top three room selections (in order of preference). It’s a “think fast and go with your gut” moment, (my favorite kind), leaving no time to “overthink”.
Other requirements include a Designer’s Participation Fee, Insurance Certificates, and all signed formal Agreements.
SPONSORS
IT TAKES A VILLAGE
One of the MOST important key elements to showcase success is our vendors, partners, and sponsors. This is an opportunity (like no other), for our sponsors to collaborate and SHINE. The design is just the beginning. But we cannot execute without our valued and treasured suppliers, fabricators, artisans, manufacturers, reps, and design and construction teams working together to bring our design concept to fruition; and believe me…it DOES take a village.
Having an clear idea of our brand message, style, and design concept for the showcase house (WAY ahead of time) enables everyone to prepare for the expedited timeline and specific conditions that are required for a Showcase house. These rich relationships are the reason why we can say YES to the HOUSE.
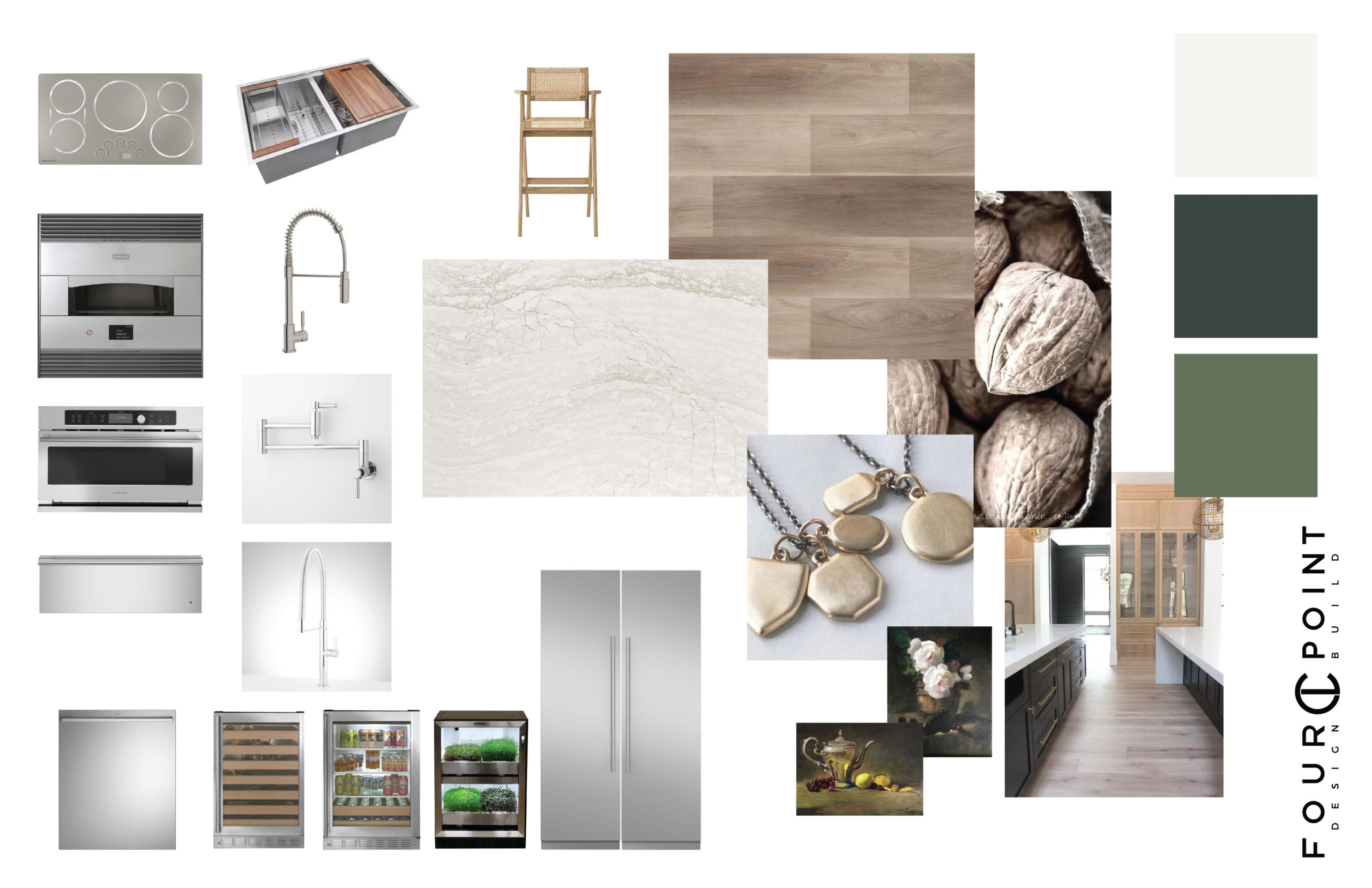
Presentation by Four Point / Early design concept is developed and prepared for first proposal entry.
MEET THIS YEARS STELLAR SPONSORS WHO MADE OUR KITCHEN AND BUTLER’S PANTRY POSSIBLE
Our relationships with our Sponsors have developed beautifully over many wonderful years, and I am so proud to celebrate the deep and meaningful relationships we have with them by showcasing them in our Showhouse space.
Our massively important partnerships with our sponsors Monogram Appliances, Ferguson Bath, Kitchen and Lighting Gallery (Pasadena), Dunn-Edwards Paints, Cambria, Rohl, Top Knobs, Lauzon flooring (in partnership with Revel Woods), Circa Lighting, Fun Time Cabinet Factory, EB Bradley, Lynnea Jean Interiors, and Art Source are truly treasured, and we couldn’t even think about taking on a Showhouse or completing any of our client’s projects without them.
Read the incredible PRESS RELEASE HERE by our dear friends at FERGUSON Bath, Kitchen and Lighting Gallery, in PASADENA, CA.
DESIGNERS ARE SELECTED
THE PHONE CALL
Once the Board of Directors have made their initial round one preferred selections and have assigned the spaces to the various Design teams, the Designers are notified promptly and the formalities begin. Sketches turn into renderings, preliminary material selections turn into spreadsheets, and presentation boards come together for the next round.

Photo by Four Point / Preparation of material boards and round two presentation.
FORMAL DESIGN PRESENTATION DAY
Now that the preliminary presentation elements have been fine tuned, and all notes have been considered, it is time to formally present the design to the the Board of Directors and several VIP guests.
During the formal presentations, all material selections and final drawings (including floor plans, elevations, renderings, materials, etc.) are presented. Any final detail notes will be given to the designer. Once the design is formally approved, boards are retained for later use, and the blessing is given to proceed. A lovely lunch is served and program pictures are taken.
The image above is from our “ready to go” presentation. For THIS showcase, due to the fact that we are taking on the full remodel of the kitchen and butler’s pantry, a more lengthy and formal presentation was held privately with the Owner’s of the property on site.
Due to the nature and size of the KITCHEN and BUTLER’S PANTRY our meetings with the client were lengthy and therefore, private. We have no pictures from that private meeting.
PROCESS
IT’S GO TIME
This year’s showcase remodel project required the complete demo of the entire existing kitchen, laundry and butler’s pantry space. During the design phase it was determined that we would be removing walls; relocating appliances, power and venting; and accessing the area underneath the adjacent garage stairs to have the necessary room to install the NEW appliances.
Additionally, the homeowner upgraded all the home’s plumbing and electrical; upgrading the existing, and adding a new additional panel to support the new appliances electrical and code requirements.
As you may also have guessed, (since this home was built in the 30’s) before we removed any walls or floors, we required that the floors and finishes were tested for any asbestos and lead. Sure enough, it was hot. The positive tests lead to the proper abatement of the existing materials to create a safe and healthy work area for our team, which also added three weeks to our already tight construction schedule.
Here are a few images of the Kitchen and Butler’s Pantry looked like when we first arrived.
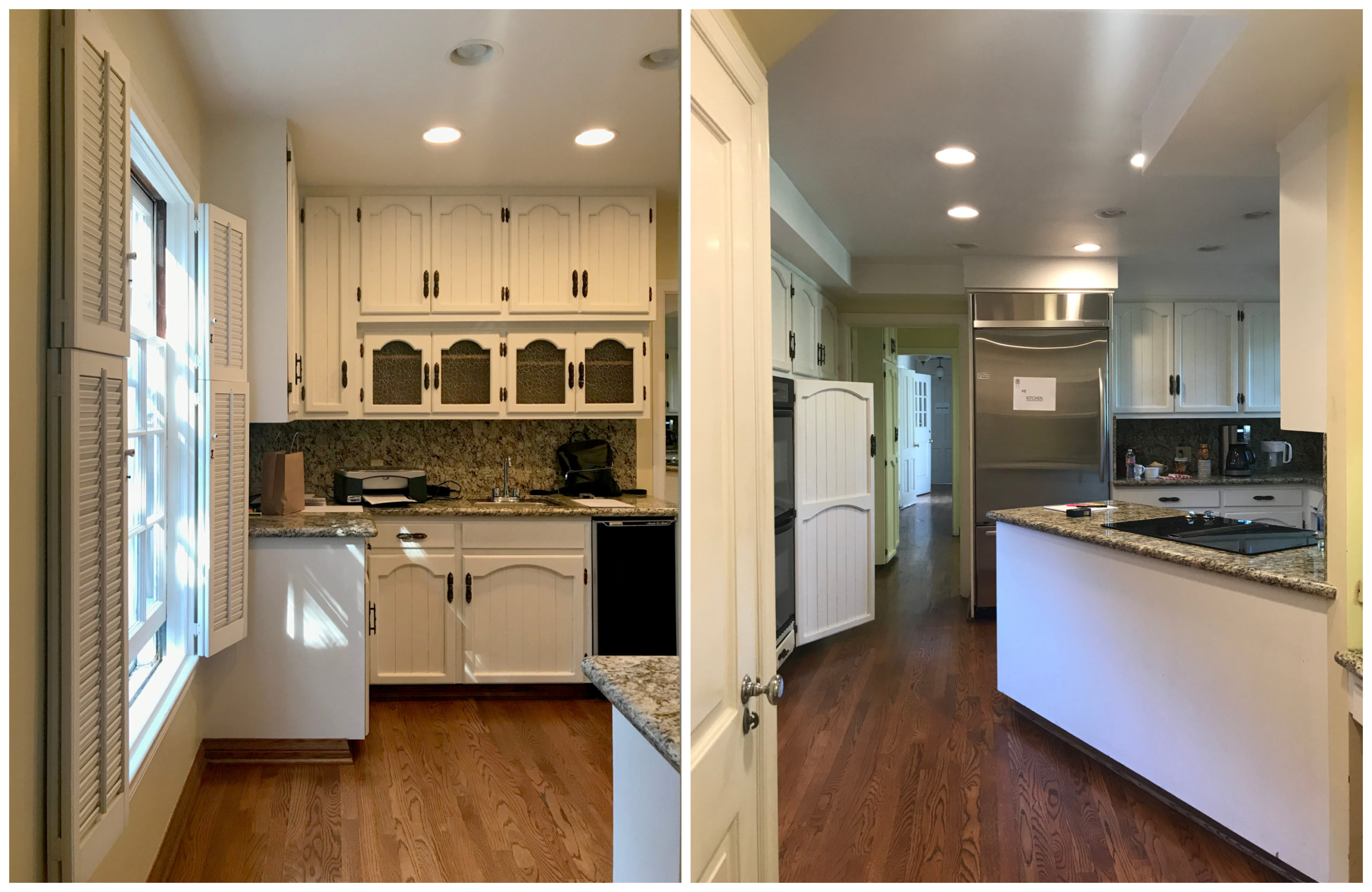
BEFORE photos by Four Point / (L) Butler’s Pantry (R) Kitchen.
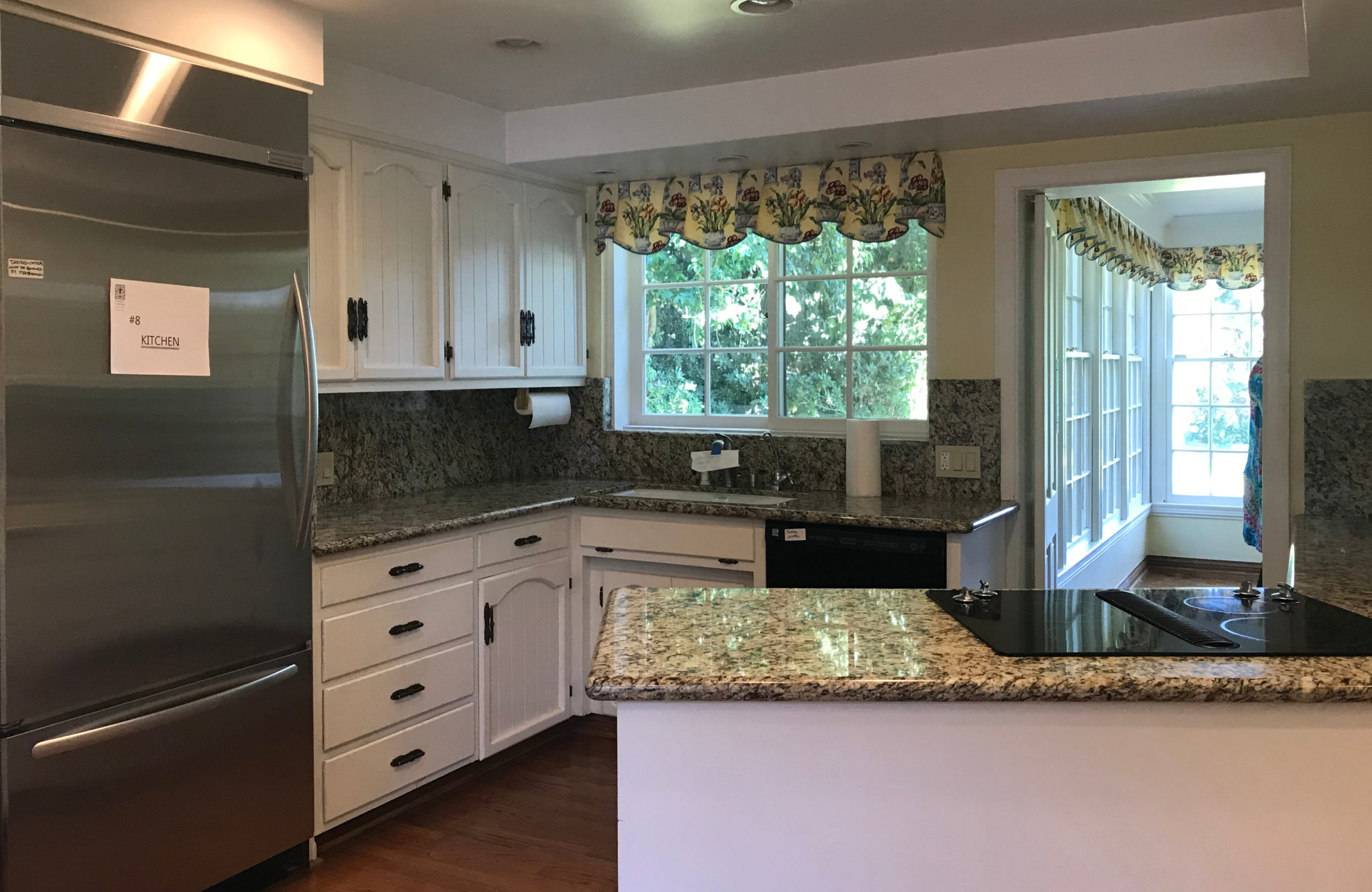
BEFORE photos by Four Point / Kitchen / Notice the wall on the left where the refrigerator currently is, we removed that wall.
YOU WIN SOME, LOSE SOME, AND WIN SOME BACK AGAIN
When we removed the wall between the existing laundry room and kitchen (see image above), we also lost quite a bit of kitchen “linear real estate” for our appliances and storage, which inspired us to capture the area beneath the stairs from the adjacent garage. As you can see in these images, it really opened up the space, and it allowed us to install a FULL appliance suite, without the loss of storage.
BEFORE photos by Four Point / Kitchen / Here is the wall (which is only deep where the ovens were located. The cabinets to the right were only 8″ deep. We removed this wall and “carved” out a new area for the new desk and bookshelf, oven stack, freezer and refrigerator columns. We captured the unused space under the back staircase in the garage. It required structural engineering, but was a very straightforward process.
Next, we designed, developed, drafted and formalized all structural, architectural, and construction documents in order to obtain the city required permits. Once our permit and business license was obtained, framing began. These are required steps when working in a showcase house when any “remodeling” is being done.
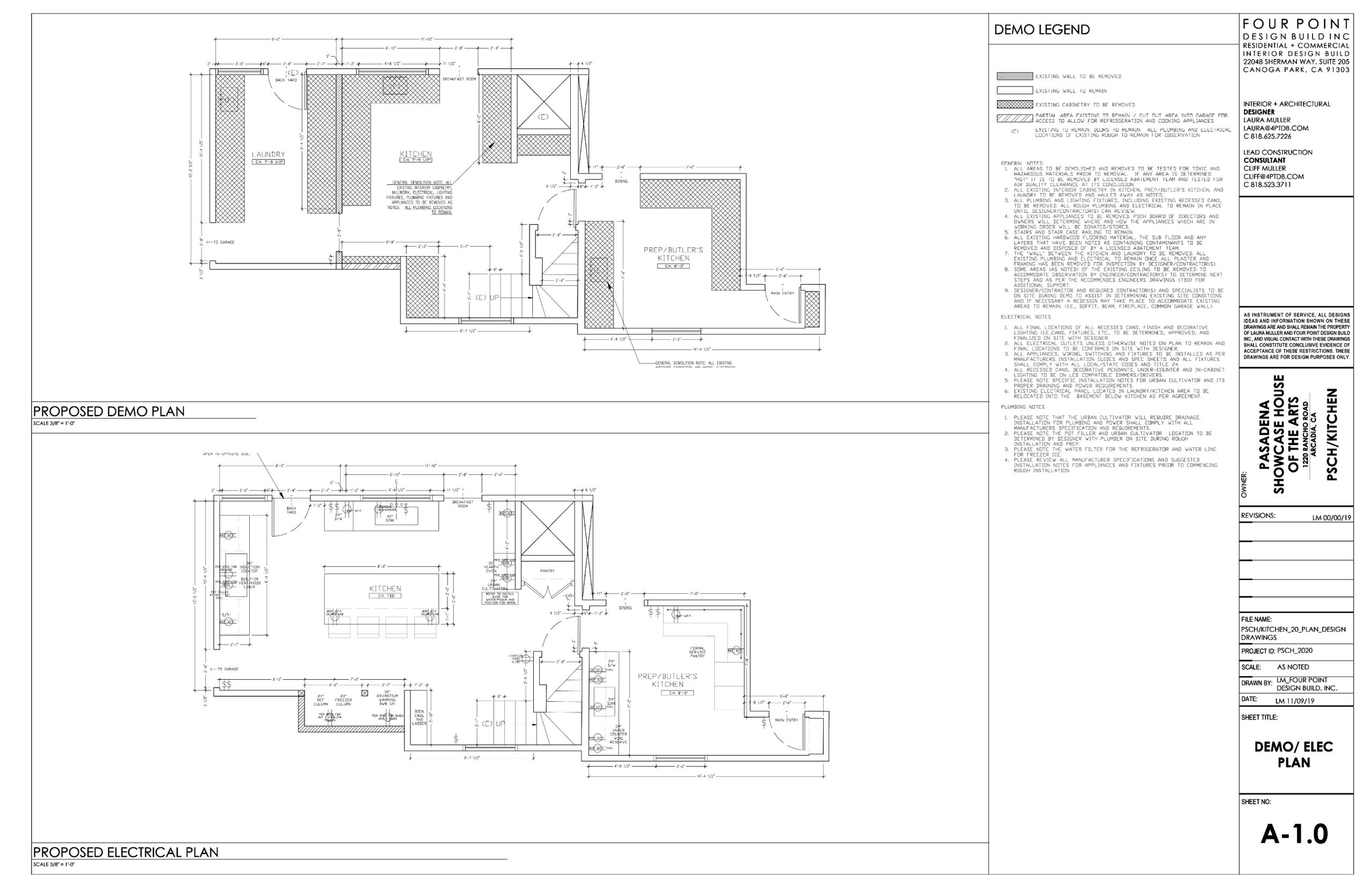
Architectural and structural floor plans produced by Four Point.
Our goal was to create a space that felt open and spacious, while maintaining the overall scale and proportion of the home; celebrating the juxtaposition of contemporary style, state of the art function, and the home’s original charm and architecture. However, showcase houses can often take on a life of their own…but no one was ready for what happened next.
WAIT. WHAT?
COVID-19
You know the saying, (and one of my favorites, by the way, thank you, Dory), “Just keep swimming”. Well, that is exactly what the designers, installers, builders, sponsors, and Board Chairs at THIS year’s Showcase had to do, but let’s back up a bit.
Typically, (and pre-pandemic), Showcase runs on an already expedited design, construction, and installation schedule. Additionally, THIS January brought (literally) torrential rain and violent wind storms. Then, there was the unprecedented caution and speculation of the massive pending Pandemic and the aggressive spread of Covid-19. Finally, an official “stay at home” mandate was issued and a bit of chaos ensued.
As you can imagine, these events forced a FULL review of our process, and a re-do of some of our decisions about materials, shipping methods, memo opportunities, and installations. So many Designers found themselves delayed, frustrated, and concerned about the ability to complete their space.
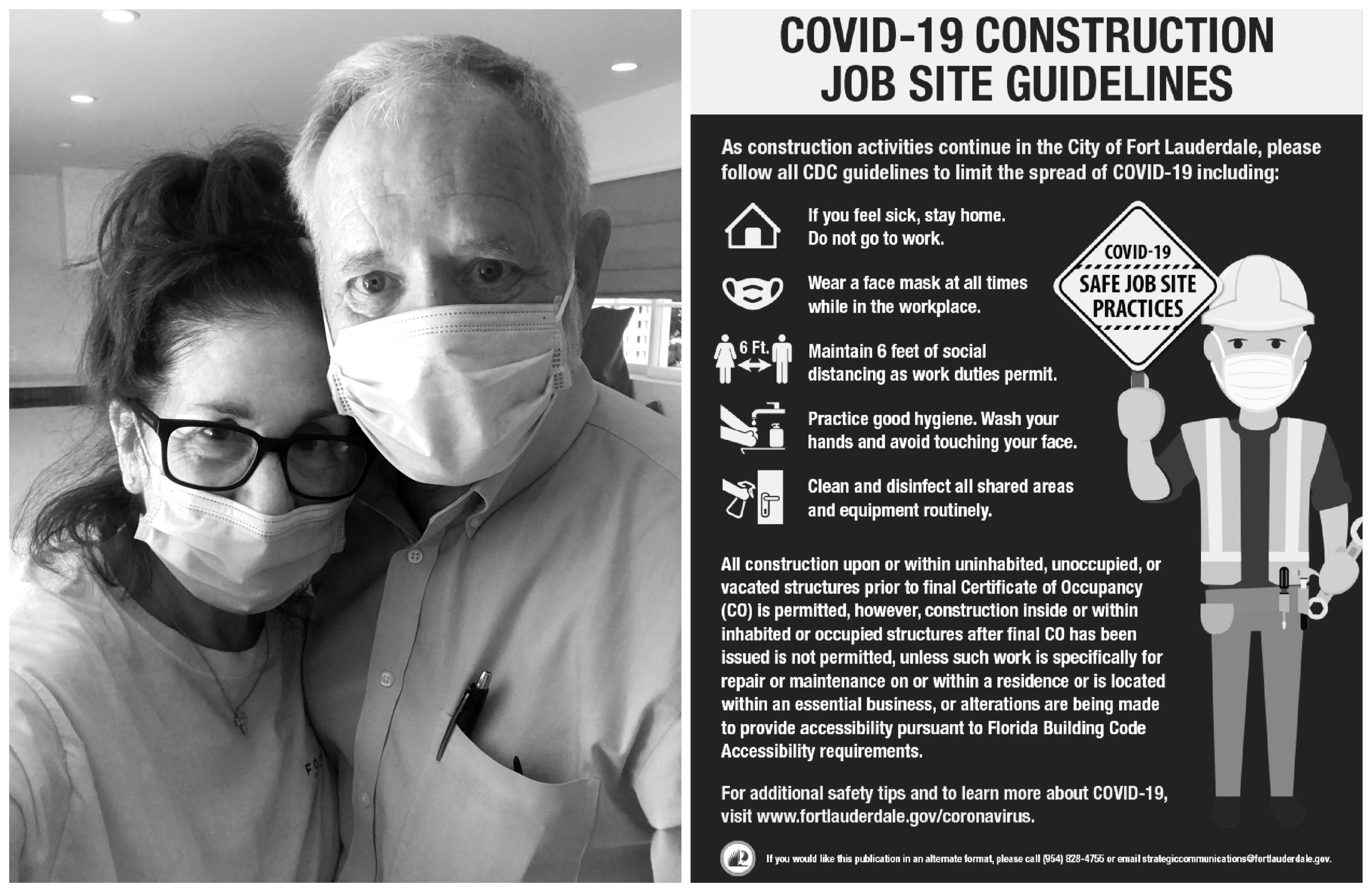
MODIFIED “STAY AT HOME” MANDATE AND CONSIDERATIONS
As the Showhouse designer’s scrambled to adjust (both personally and professionally) to the extreme conditions and challenges, the City of Arcadia considered some types of construction “essential business”. Therefore, (and with extreme caution and protocols), we were granted permission to continue our work on site.
DEMO BEGINS
Proceeding with the schedule, adhering to the intense construction site protocols, with a new citywide approved schedule in hand, our team was able to continue to completion.
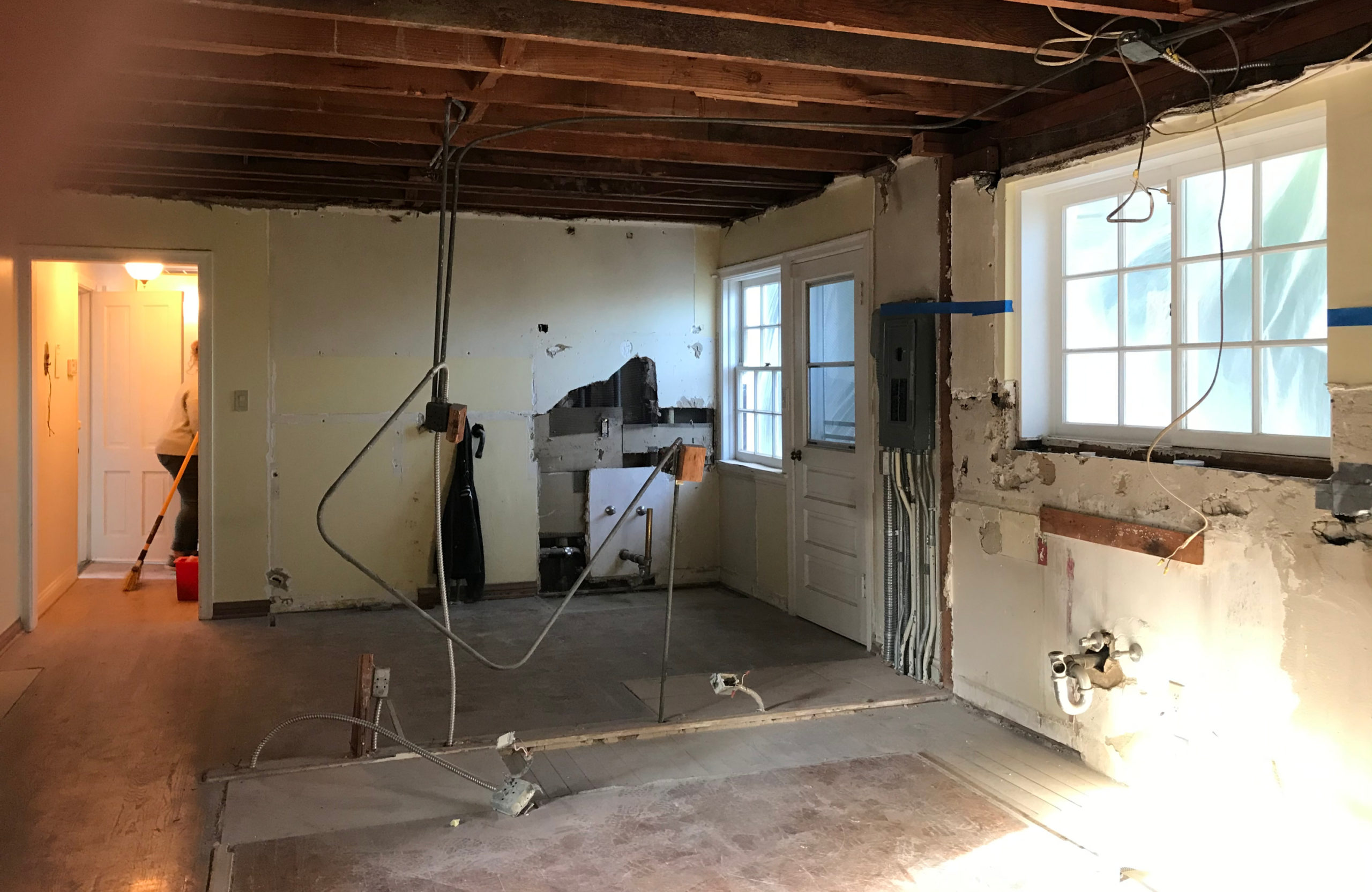

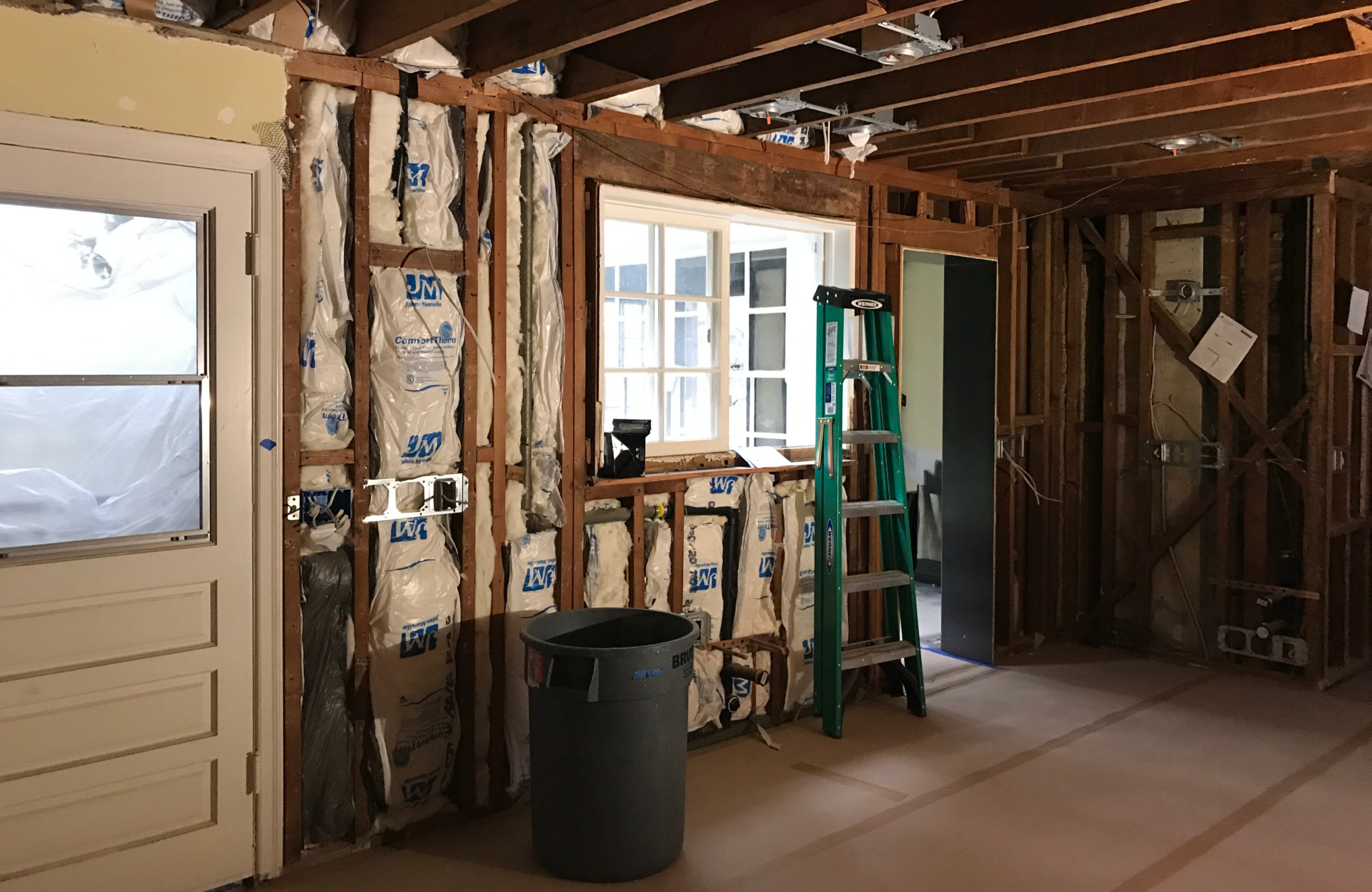

TO OPEN OR NOT TO OPEN…THAT IS THE QUESTION
During construction and installation, we leaned heavily on our construction teams, as well as the Showcase Board of Directors in order that we could maintain our project schedules and loads. We couldn’t feel more grateful for our trusted contractors for their “on-point” execution of our design plan.
Early on and as construction progressed, the designers and showcase staff were hopeful that the Showhouse would eventually open to the public for touring. Initially, it was assumed that the tour dates would simply be “postponed”; however, it was clear (mid-way through construction) that the city and state-wide COVID-19 lock-down would dictate our tour schedule.
Sadly, it was decided that the Showhouse “in-person” tours would be CANCELLED, but another innovative touring option was already in the works!
HOMESTRETCH
By August, (and in 117 degrees without air conditioning in the house for more than three weeks), we were finally in the HOME STRETCH. Getting here wasn’t “easy”, but with focus, determination, stellar teams, AMAZING SPONSORS, and the unanimous willingness to see this project through to the end, WE DID IT! All the finishing touches and staging were finally underway now, and there was a big bright beautiful light at the end of this very long dark tunnel.
With mandates and protocols actively in place (and at times, a bit stressful), the typical Showhouse MEDIA WEEK was the next hurdle to tackle.
MEDIA WEEK
Typically, Media Week is the time that the Showhouse opens it’s doors one week prior to opening to the public. It is a very exciting week when local, regional, and national writers, photographers, editors, etc., tour the Showhouse to intimately learn about the designers and their spaces.
In THIS year’s case, and with “social distancing protocols” in place, we were only able to pre-schedule KEY VIP MEDIA tours to those comfortable with attending.
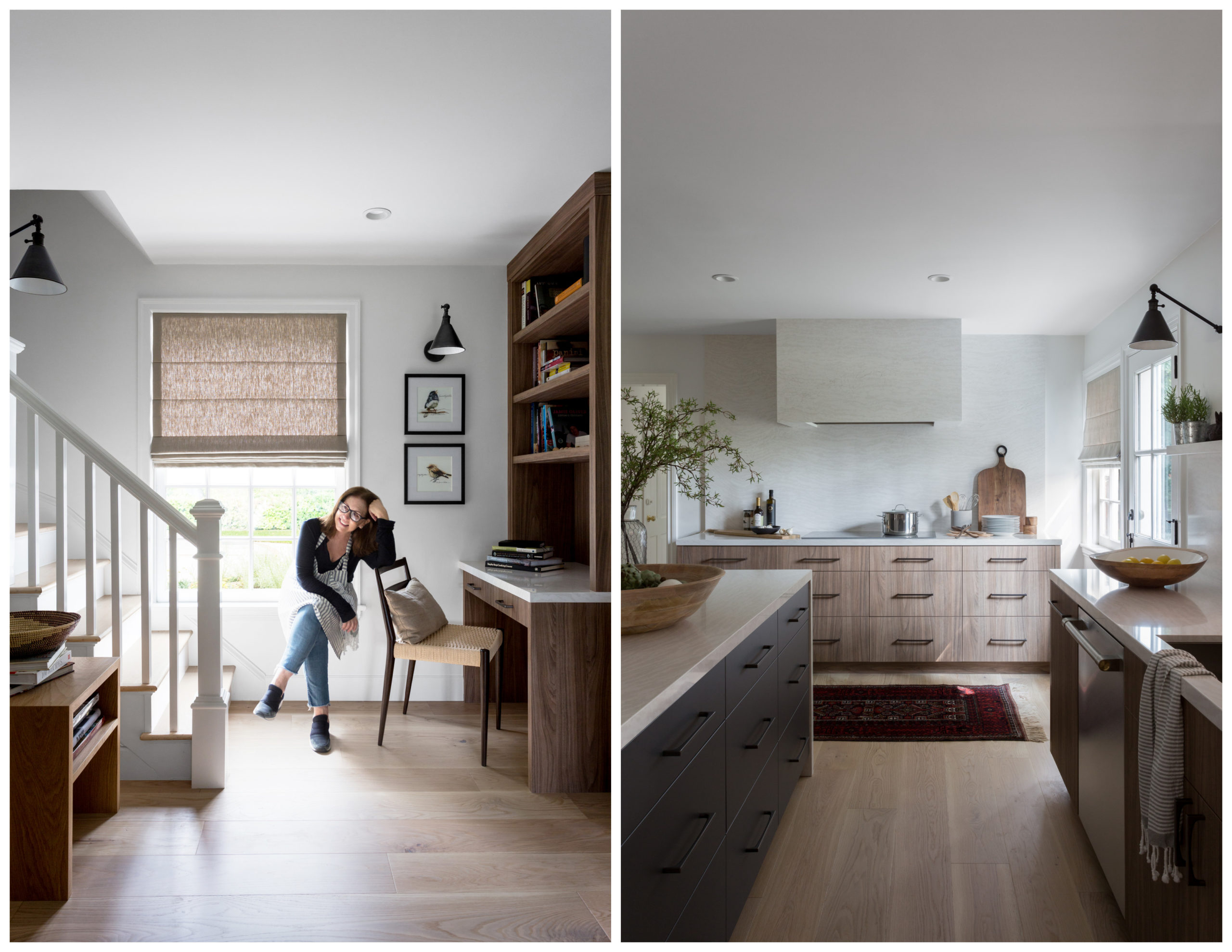
(L) Laura Muller, Owner and Creative Director, FOUR POINT DESIGN (R) the completed Kitchen / Photography by Amy Bartlam.
SO WHAT’S NEXT?
ULTIMATE VIEWPOINTS:56 AND ASPIRE DESIGN & HOME MAGAZINE
Once it was decided that the Showhouse would not open to the public for tours, a new and innovative DIGITAL Showhouse was quickly in the works. Produced by Peter Valli and the Showcase Board of Directors, ULTIMATE VIEWPOINTS:56 was approved for production, and prep, staging, and photography was underway.
WHAT IS UV:56
This year, the Showcase House will be presented virtually as ULTIMATE VIEWPOINTS:56. UV:56 is a state-of-the-art 360 degree immersive interactive experience which you can view safe at home from your own computer. You can explore ALL the design elements of each room, IN DETAIL, at your own pace.
ASPIRE DESIGN & HOME MAGAZINE
This year we are so grateful to have such an extraordinary national media sponsor, Aspire Design & Home Magazine. Watch for their stunning print coverage of the entire showcase house (Coming JANUARY 2021).
WANT TO SEE MORE?
ARE YOU READY FOR THE BIG REVEAL?
WOOHOO!!! We have finally MADE IT TO THE FINISH LINE, and in the same moment we were toasting any sort of “opening”, it was time to pack up and move out. On one hand, it took months longer than expected, and on the other hand, it went by so fast. It was a bittersweet ending with a beautiful result.
Now that you have come this far with us, and have a glimpse into our showhouse journey, are you ready to MEET THE SPONSORS and see the BIG REVEAL?
I invite you to CLICK HERE NOW to see all the glorious details and help us celebrate our incredible sponsors and partners in our amazing showhouse journey! THERE, (in PART TWO of this series), of you will find a LINK TO PURCHASE TICKETS for your personal interactive TOUR, and make YOUR DONATION to support the ARTS.
Here is a little sneak peek teaser for what’s to come in PART TWO… Check out the fabulous INSESSION VIDEOS, where our beautiful kitchen is the set! See how our CHEF INSPIRED space really functions with TOP CHEFS…Enjoy!
I’M READY, TAKE ME TO PART TWO NOW
![]()
As always, if you have any questions or if you want to WORK WITH US us, please say “HELLO” by contacting us here.
As always, we invite you to join our FOUR POINT FAMILY and connect with us! You can FOLLOW US HERE and on Facebook | Instagram | Twitter | Pinterest | YouTubeand if you LIKE this post, please PIN IT and SHARE IT with friends.
Don’t forget to SUBSCRIBE to our newsletter, as we have some very exciting announcements coming up that you won’t want to miss!
Thanks for stopping by today, and we’ll see you next time.
Until then friends, be well, be safe, and be kind.
Blessings,
Laura
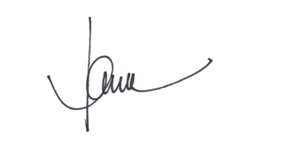
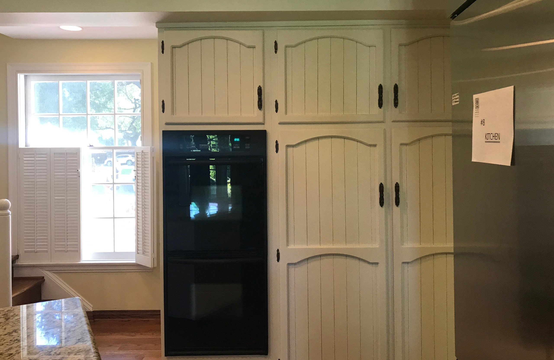
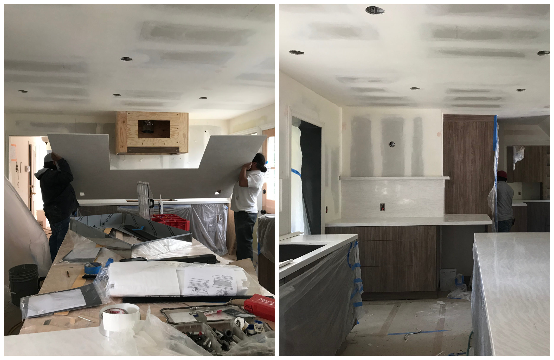
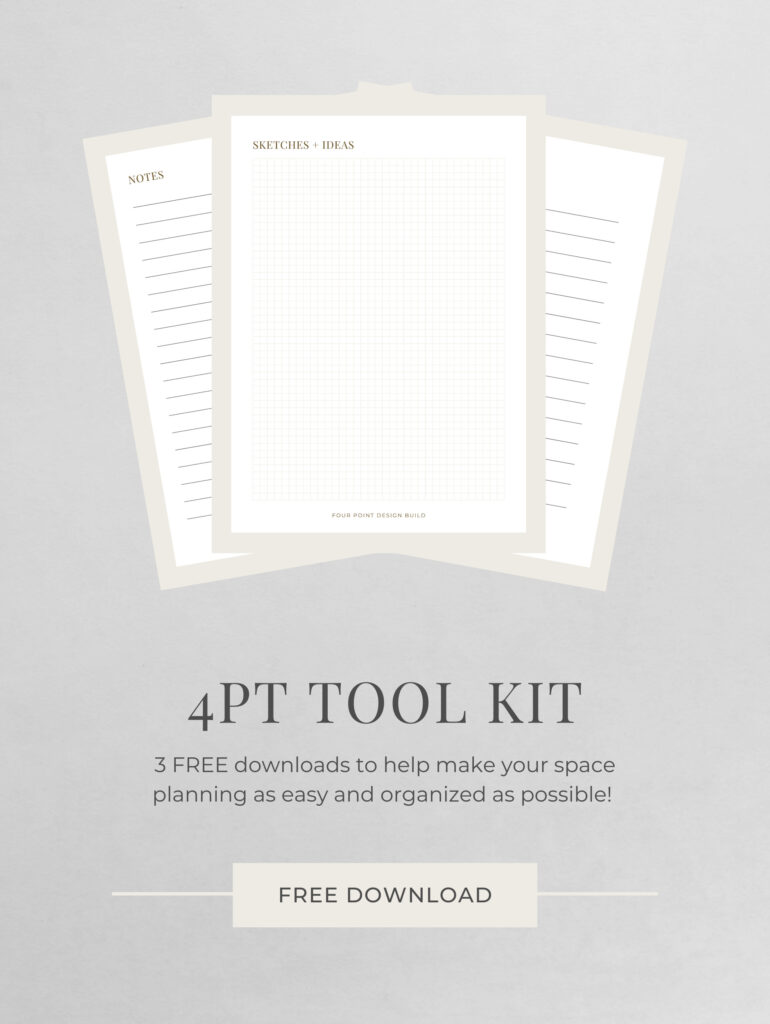
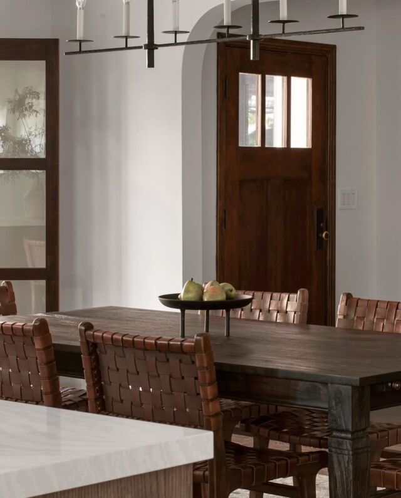
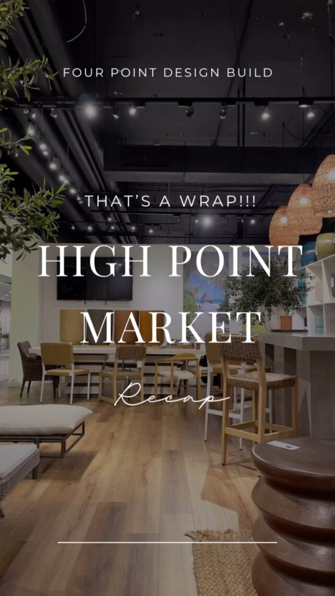
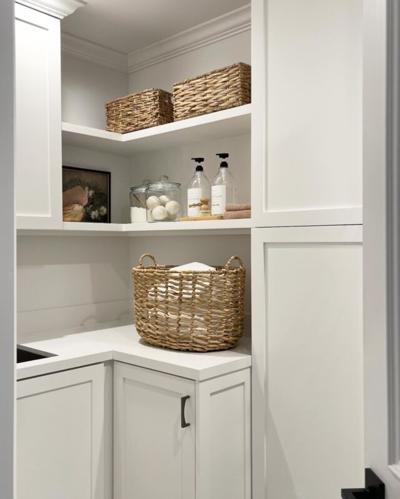
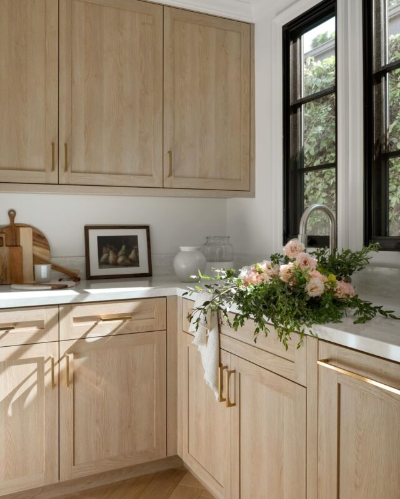
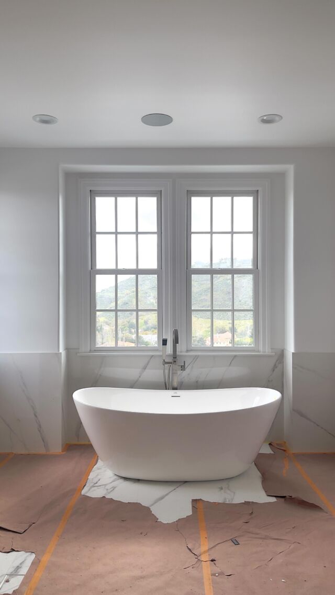
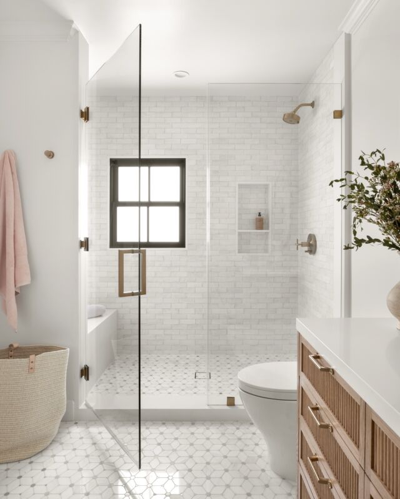
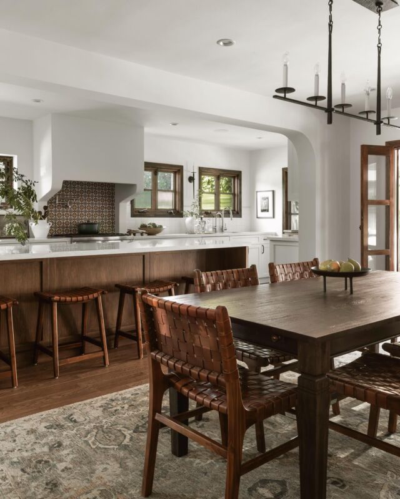
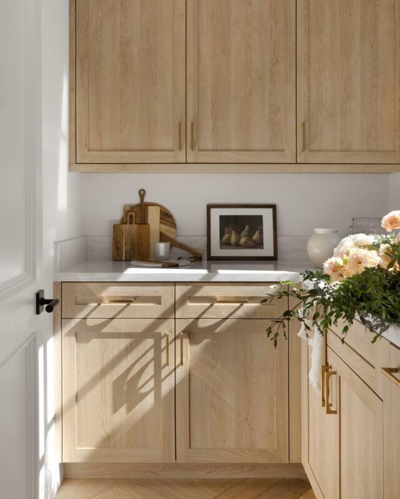
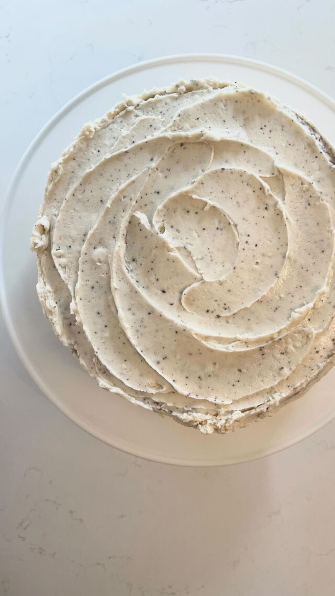
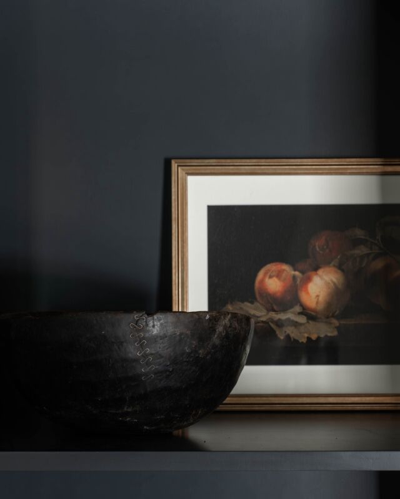
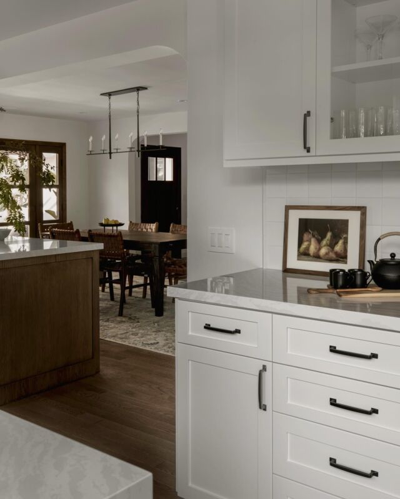
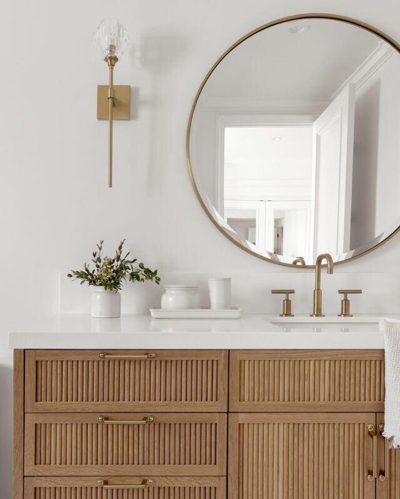
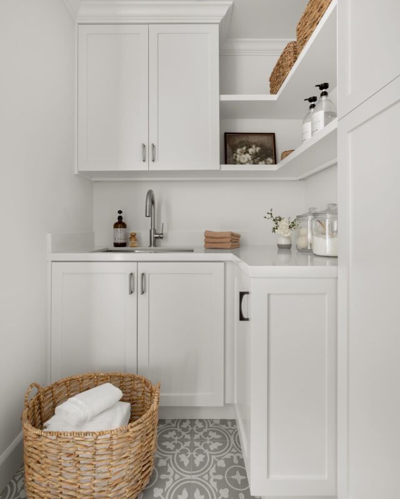
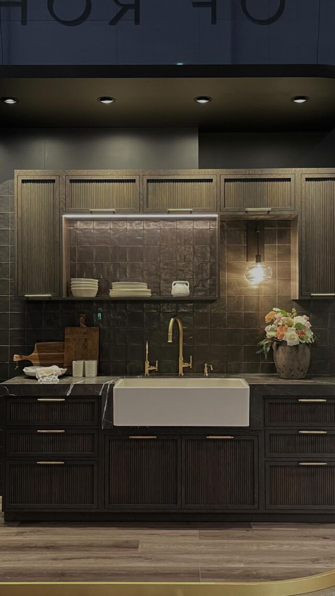
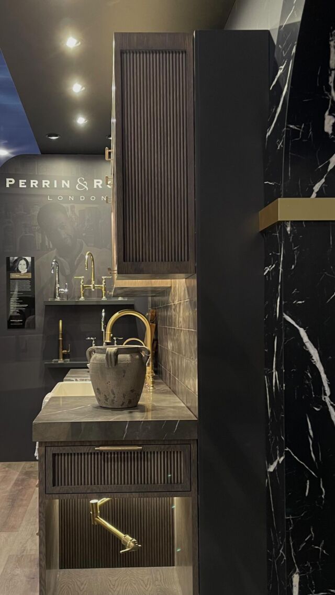
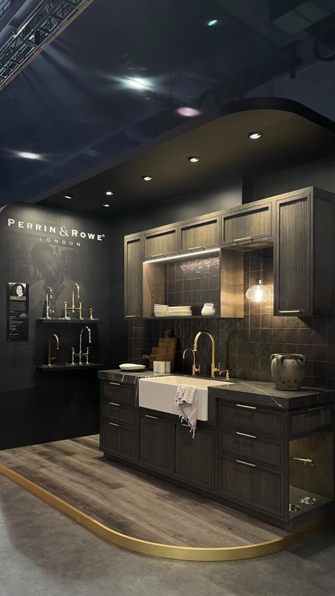
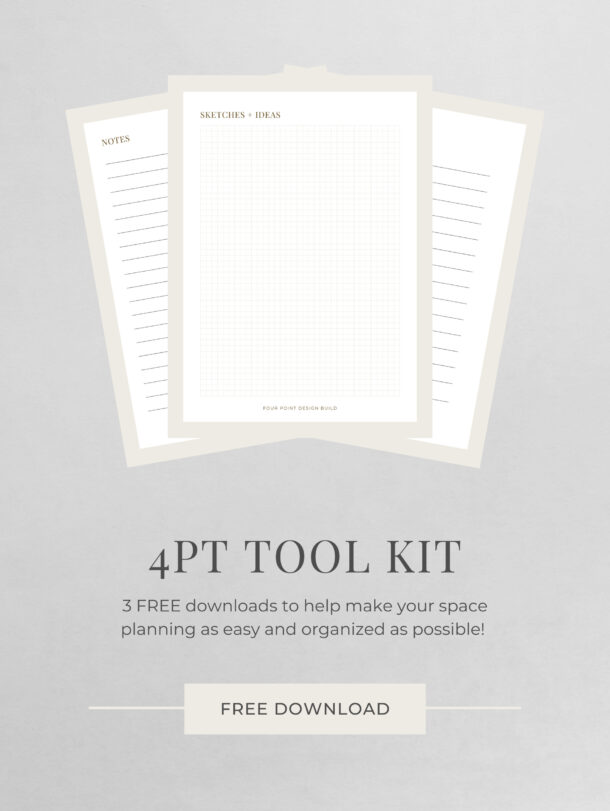
This is a fabulous walkthrough of being part of such an amazing project. As always, your work is simply divine! Thanks for taking us on the journey of this entire process. Standing ovation, my friend!
Wow… THANK YOU! It was a lesson in perseverance, that’s for sure! But worth the effort. Thanks for always being so supportive! Much love my friend! xox
This was such a jaw-dropping experience! To come through with such a beautiful design, it takes a true professional an excellent team! So happy to see both features, great job all around!
Thank you so much, Suzi!So grateful for your support!!! xx
It is simply amazing what you were able to accomplish here, Laura, considering everything you had to go through to get it done. It’s such a testament to your ability to persevere and get it done in ANY client’s project-when the chips are down.
And it all came out SO beautifully in the end!
Congratulations on a magnificent job for this esteemed real world Showhouse.
Thank you so much, Leslie! I am so truly grateful for your support and enthusiasm for our work! You are a treasured soul, my dear friend! xx