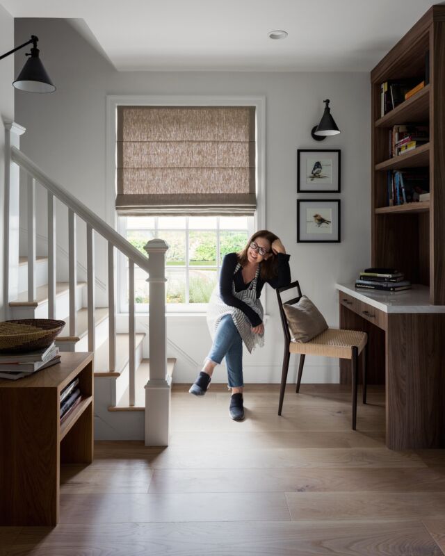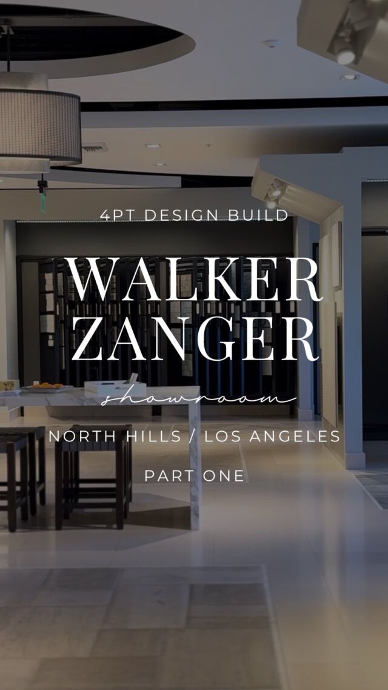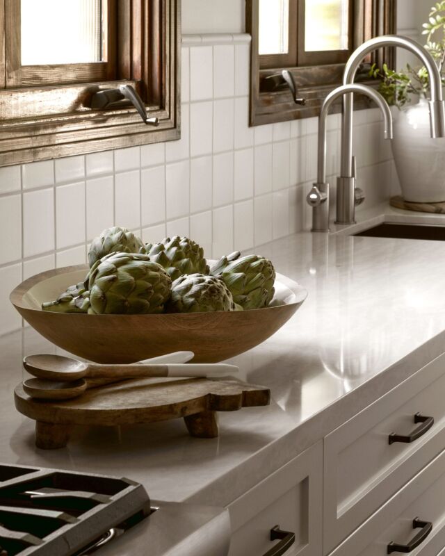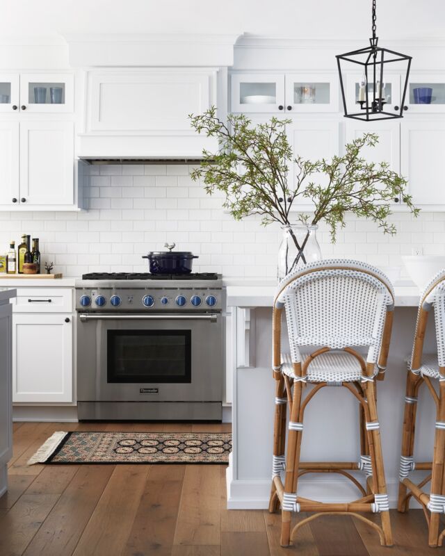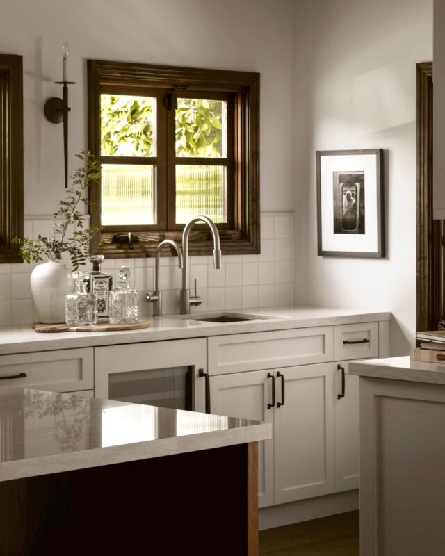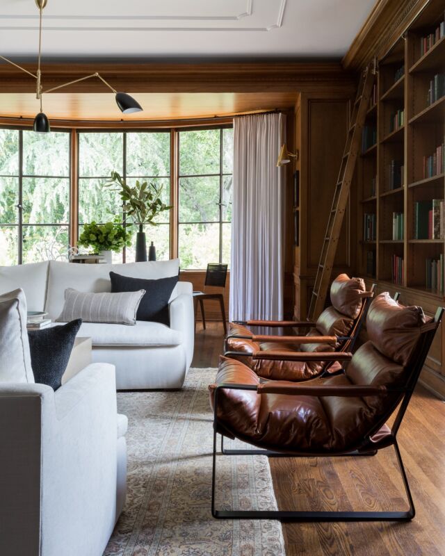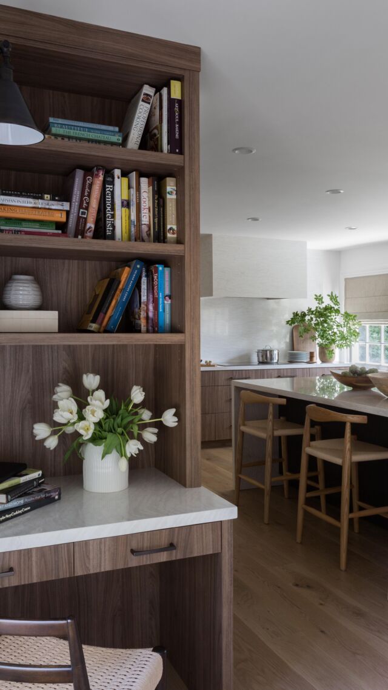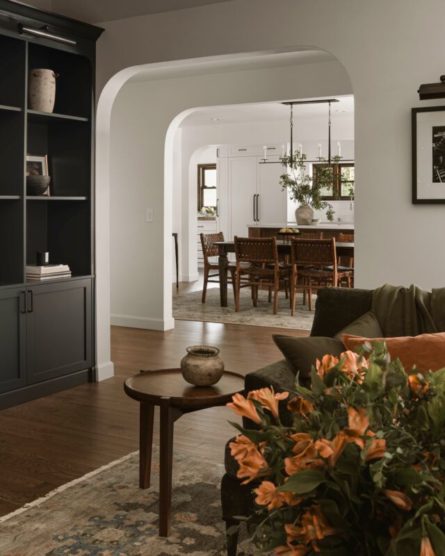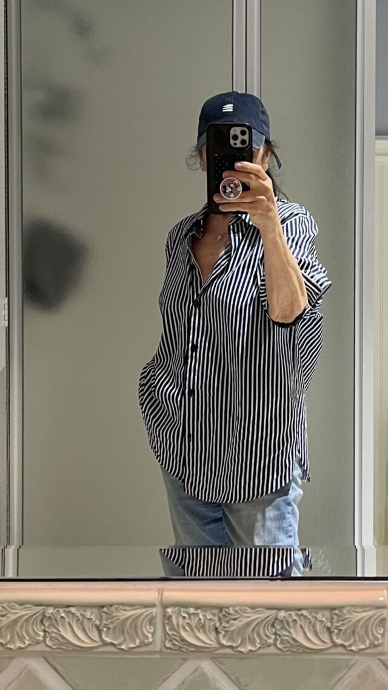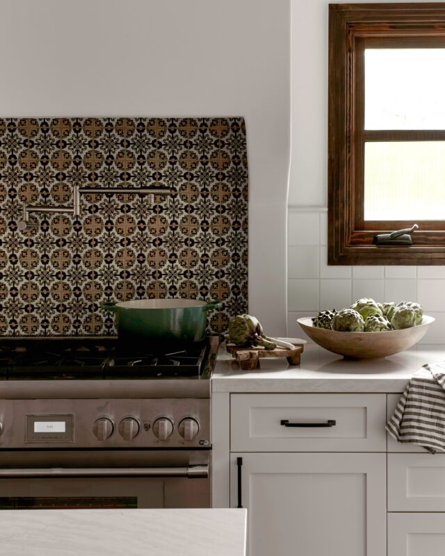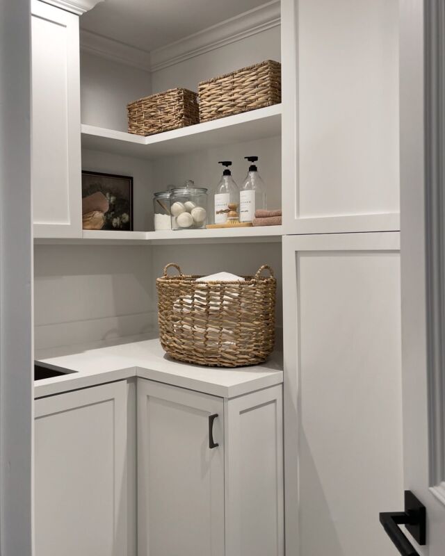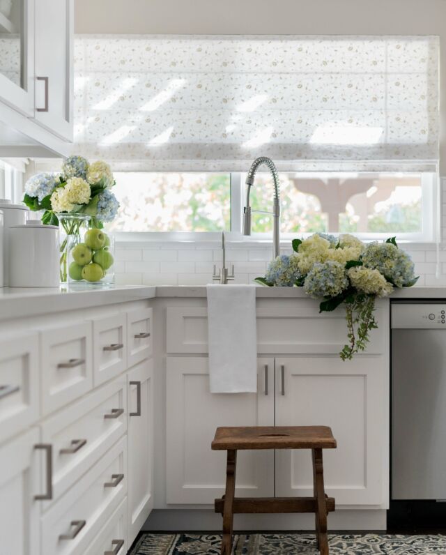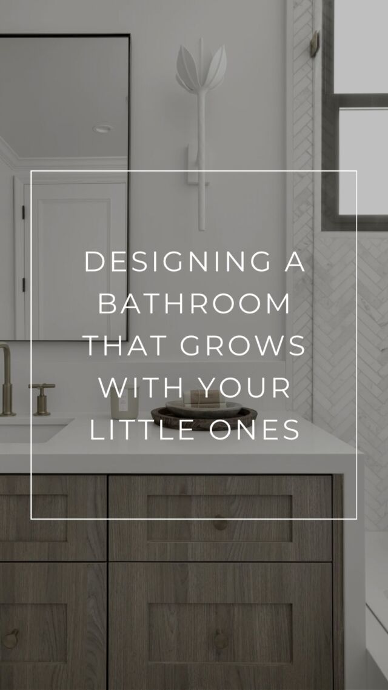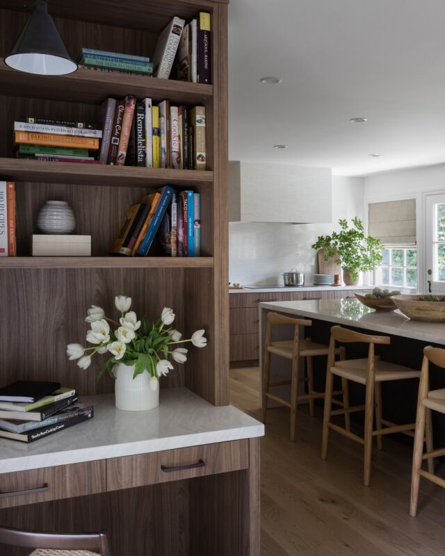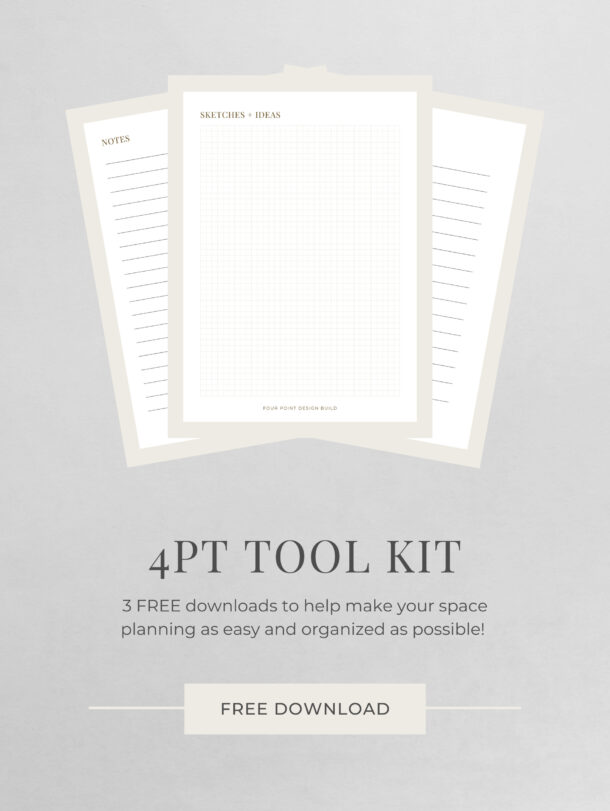What To Expect
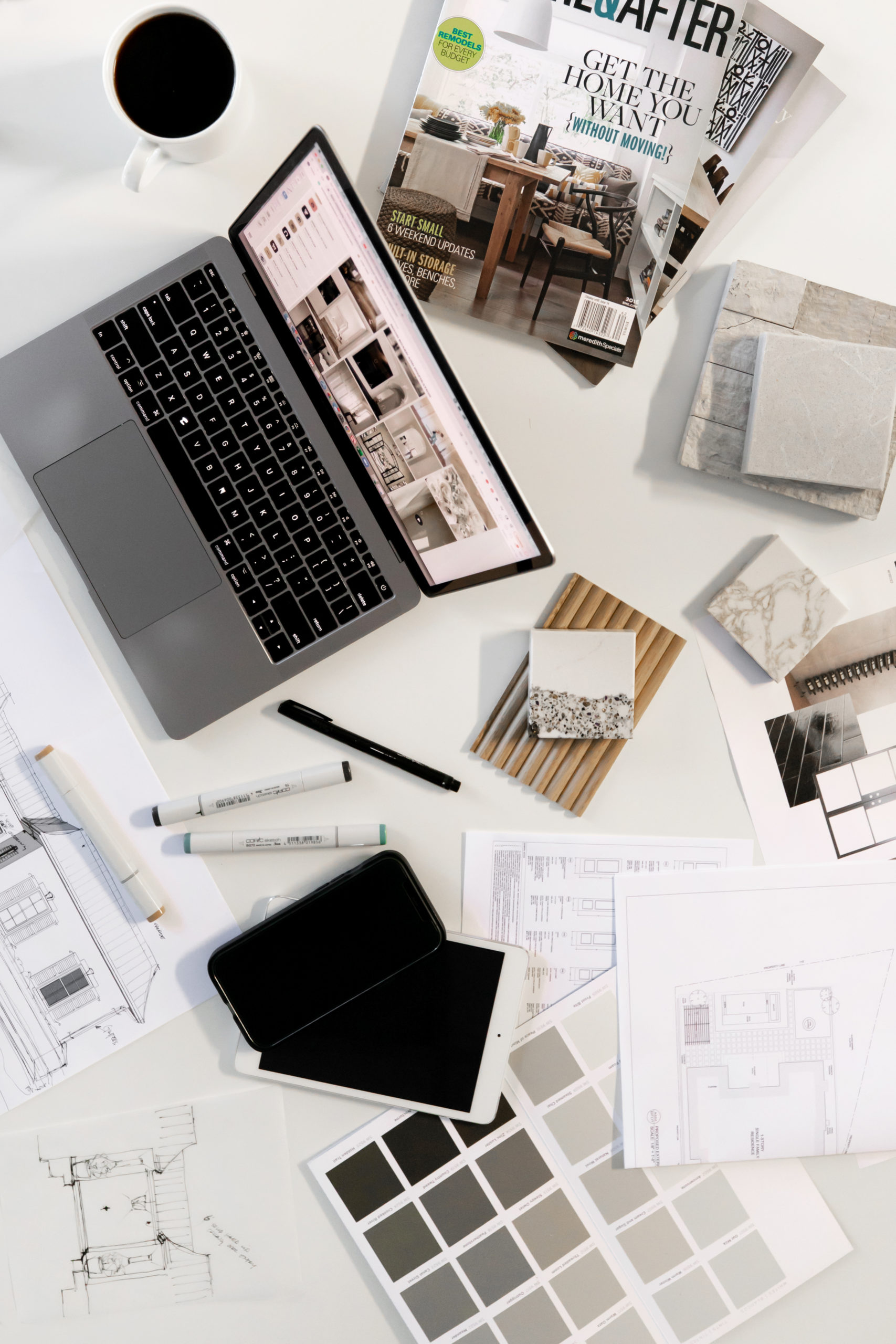
STEP ONE
INVESTIGATION, DISCOVERY AND ANALYSIS
Every new project, no matter what the scope or scale, begins with strategic planning and programming and a “get to know you” introduction consultation. STEP ONE of every FOUR POINT project includes a complete project assessment and site analysis; an in-depth discussion researching the client’s goals and requirements; evaluation of all existing documentation and site conditions; determine initial design scope, feasibility, style, existing inventory; assessing project resources and limitations; identifying life, safety and code requirements; and understanding and developing the initial project schedules and budgets.

STEP TWO
DESIGN CONCEPT AND DEVELOPMENT
Once the analysis, scope of work, and preliminary project programming is established, the visual design planning begins. Design concepts are discussed and drawings are generated for client’s approval. Interviews and meetings with client(s) and construction team commence to determine project design details and articulate client’s vision. Such principals as balance, rhythm, progression and transition, details, scale, proportion, and color are thoughtfully considered and a full design-build concept is presented to the client(s) through visual illustrations; concept sketches; 2-D AutoCAD and 3-D drawings and/or models; and preliminary material, furniture, and color boards, for final approval.
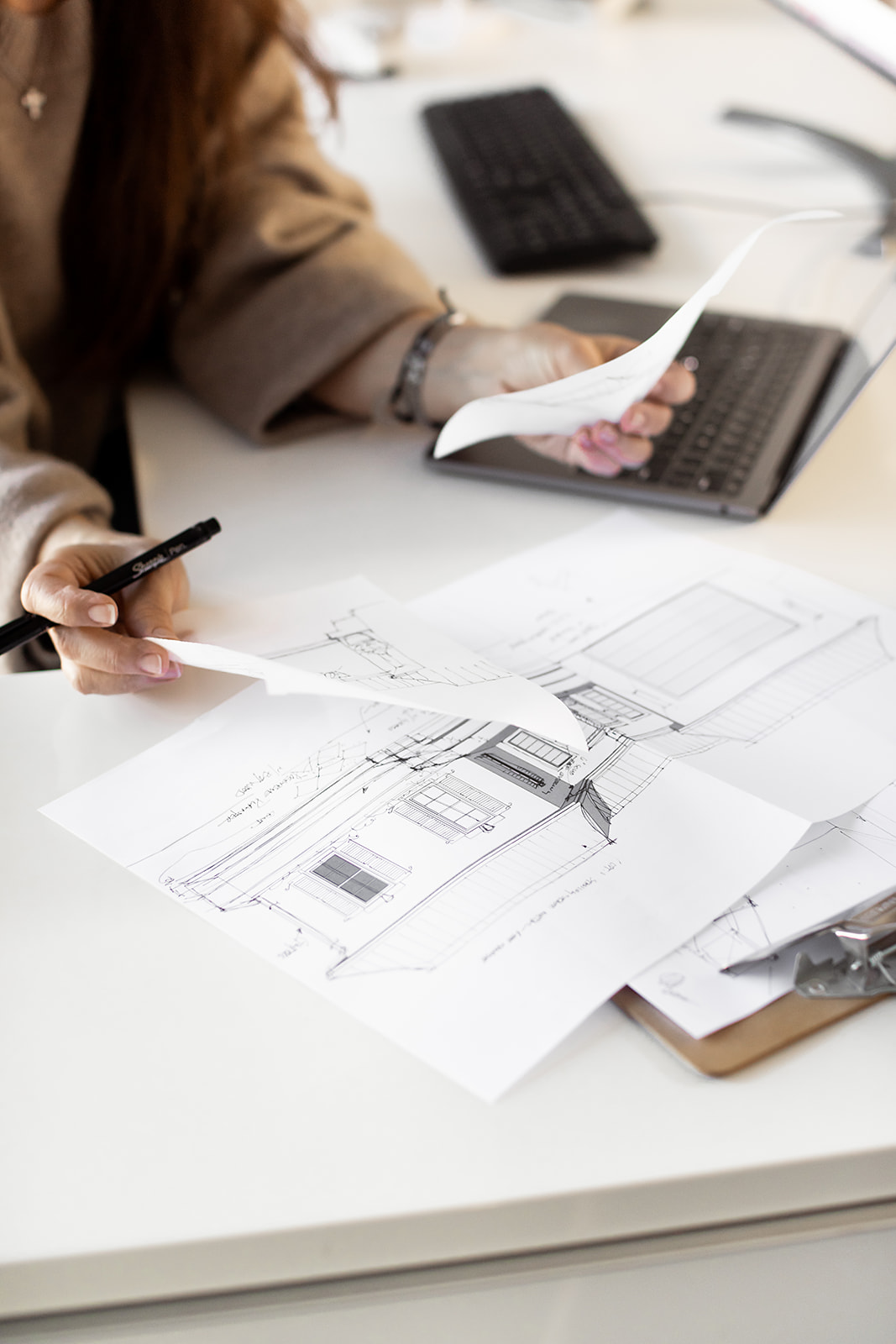
STEP THREE
ARCHITECTURAL PLANS, PROJECT DOCUMENTS, BIDDING, PROCUREMENT AND PRE-CONSTRUCTION PREPARATION
Now that the design concept is determined and approved, we begin to organize the design schedule, finalize architectural plans and construction documents, and administrative details of your project. We determine project protocol; establish, coordinate and set up communication systems with the trades and construction team; and establish administrative operating systems and project notebooks for ongoing project management through the construction process.
With thoughtful consideration to lead times and installation requirements, resourcing and planning begins for furniture, fixtures and finish materials. Formal design, architectural, and construction drawings are now finalized, coordinated, and completed, lead times are established for continuity and timeline, which may include several on and off site meetings with specialists, and other consultants. Final architectural and construction documents will include any necessary plans required to obtain permits, including schedules, FF&E, elevations, furniture plans, path of travel, Title 24 lighting plans, ADA compliance and structural engineering, mechanical drawings, etc. Permits will be obtained and managed as required.
Preliminary bidding will commence at this time, and a budget will be determined and presented for client approval. Value engineering and review of all construction bids will take place and will be ongoing throughout the duration of the project build out. Preliminary construction schedules and timelines will be generated and preparation for demolition and construction start up will commence.
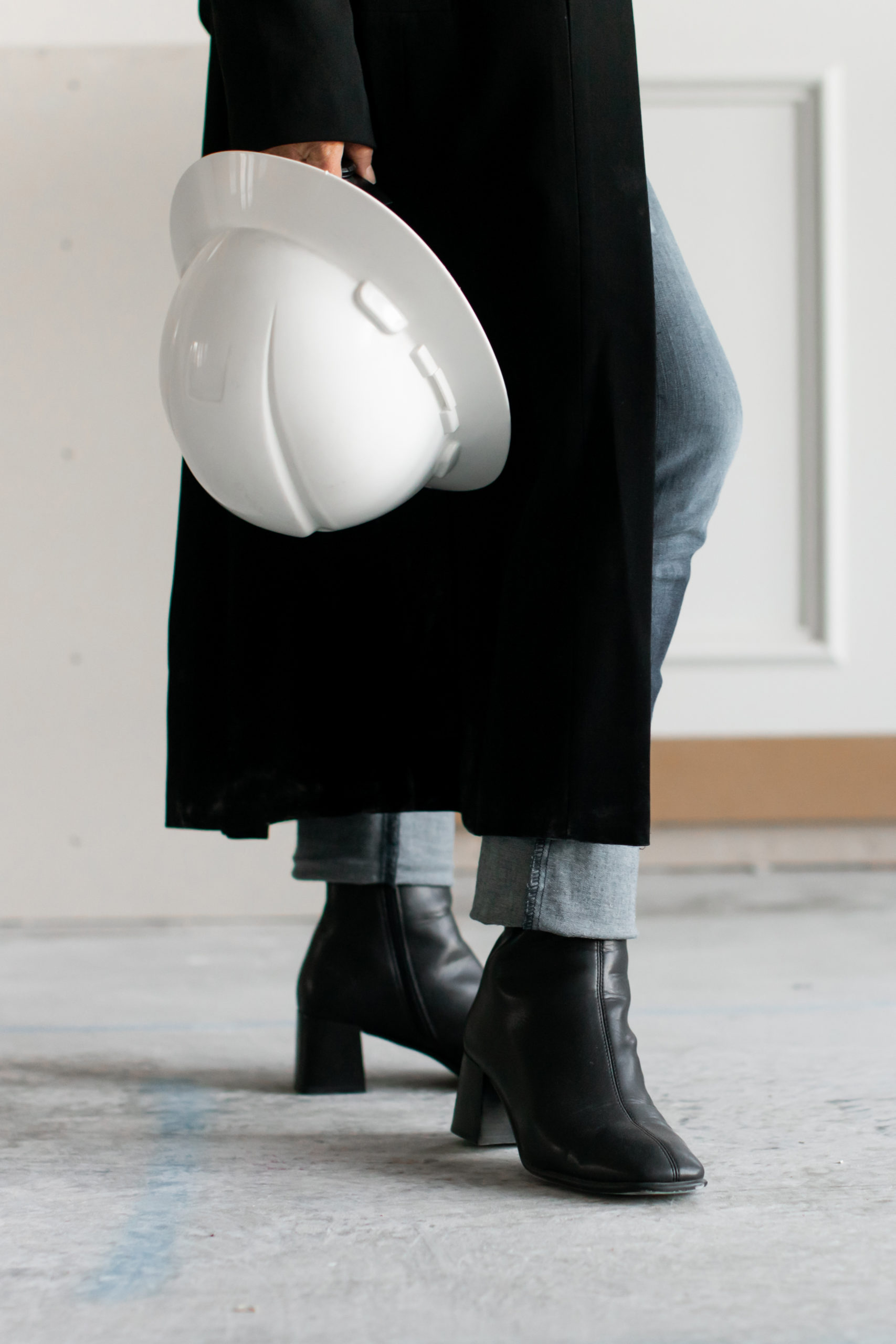
STEP FOUR
CONSTRUCTION, DESIGN OVERSIGHT AND INSTALLATION, STAGING, PHOTOGRAPHY AND CLOSE OUT
All systems go and the construction phase begins. The next vital set of services to take place are the contract and project administration, final procurement and design oversight services. These are the key to ensuring our clients receive an experience as seamless as possible with immaculate results, and to make certain that construction is completed in conformance with the required codes, contracts, and approved design intent.
We will guide and assist you in the application and permit acquisition process, if required. Project administration will include reviewing and managing billing and change orders; ongoing bid review and negotiation of terms and contracts; ongoing monitoring of all project schedules and construction costs; ongoing liaison with contractors, fabricators and consultants throughout the course of construction; daily on site check in and supervision; design purchasing and tracking; oversee all installation of furniture, finishes and fixtures; weekly project updates and meetings with client; coordinate and conduct all site inspections with city officials as required, and with all contractors prior to the release of any funds to confirm percentage of completion. Final installation of all interior and exterior finishes, window treatments, furniture, fixtures and equipment (FF&E), and final staging and photoshoot. Conduct final walk throughs with all contractors, city officials, and client for sign-off.
Once construction is complete, our team will schedule to deliver and install furnishings, stage and set accessories, and conduct our photoshoot.
