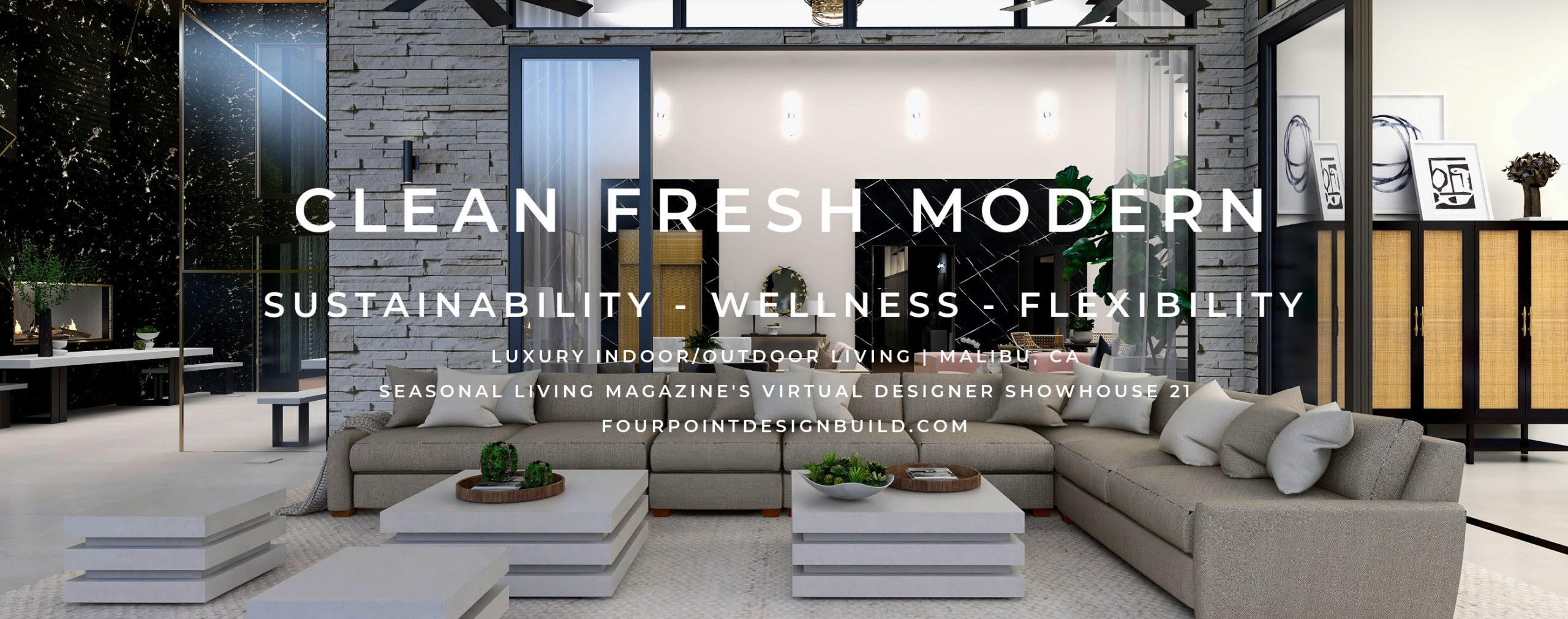
Welcome back, friends! We are so excited to finally present our TOP TIPS for OUTDOOR LIVING and the reveal of our OUTDOOR TERRACE we designed for the first-ever ground-up, TOTALLY VIRTUAL, designer showcase house for Seasonal Living Magazine.
Seasonal Living Magazine is a shoppable luxury lifestyle magazine, published quarterly in Winter, Spring, Summer And Fall by Gary Pettitt, the CEO and founder of indoor/outdoor furniture, lighting and decorative accessories manufacturer, Seasonal Living. The magazine’s mission is to encourage people around the world to live in harmony with the seasons through inspiring images and informative articles on all things seasonal food. travel. wellness.design.entertaining.

Seasonal Living Magazine’s Virtual Designer Showhouse 21 (#SLDS21) is the world’s FIRST 20,000 square foot Luxury Digital Designer Showhouse, 360 TOURable and SHOPable showcase with photorealistic augmented reality highlights, meaning you’ll be able to see some of the products featured in the Showhouse, via your phone, in your own homes, simply by scanning the associated QR codes! It was built ENTIRELY and only in the virtual world, ground up, and is a collaboration between 15 sponsoring brands and 11 esteemed participating designers.
In an innovative response to changing ways of doing business within the pandemic and post-pandemic environment, the Seasonal Living Magazine’s Virtual Showhouse (#SLDS21) is the brain child of Gary Pettit, Founder and CEO of Seasonal Living and publisher of Seasonal Living Magazine, in partnership with the design industry’s DREAM TEAM, Leslie Carothers and Sam Henderson of Savour Partnership, and the rendering team of eDesignTribe.com, led by Jenna Gaidusek, CEO. Jenna’s Director of 3D modeling, Sarah Durnez, completed the interior room renderings and Annilee Waterman rendered the exterior and interior architecture. Sarah was assisted in the interior room renderings by Lauren Jenkins Brantley. Lauren Alexandra Scully, Jenna’s assistant, was responsible for all of the associated product information and QR code creation.
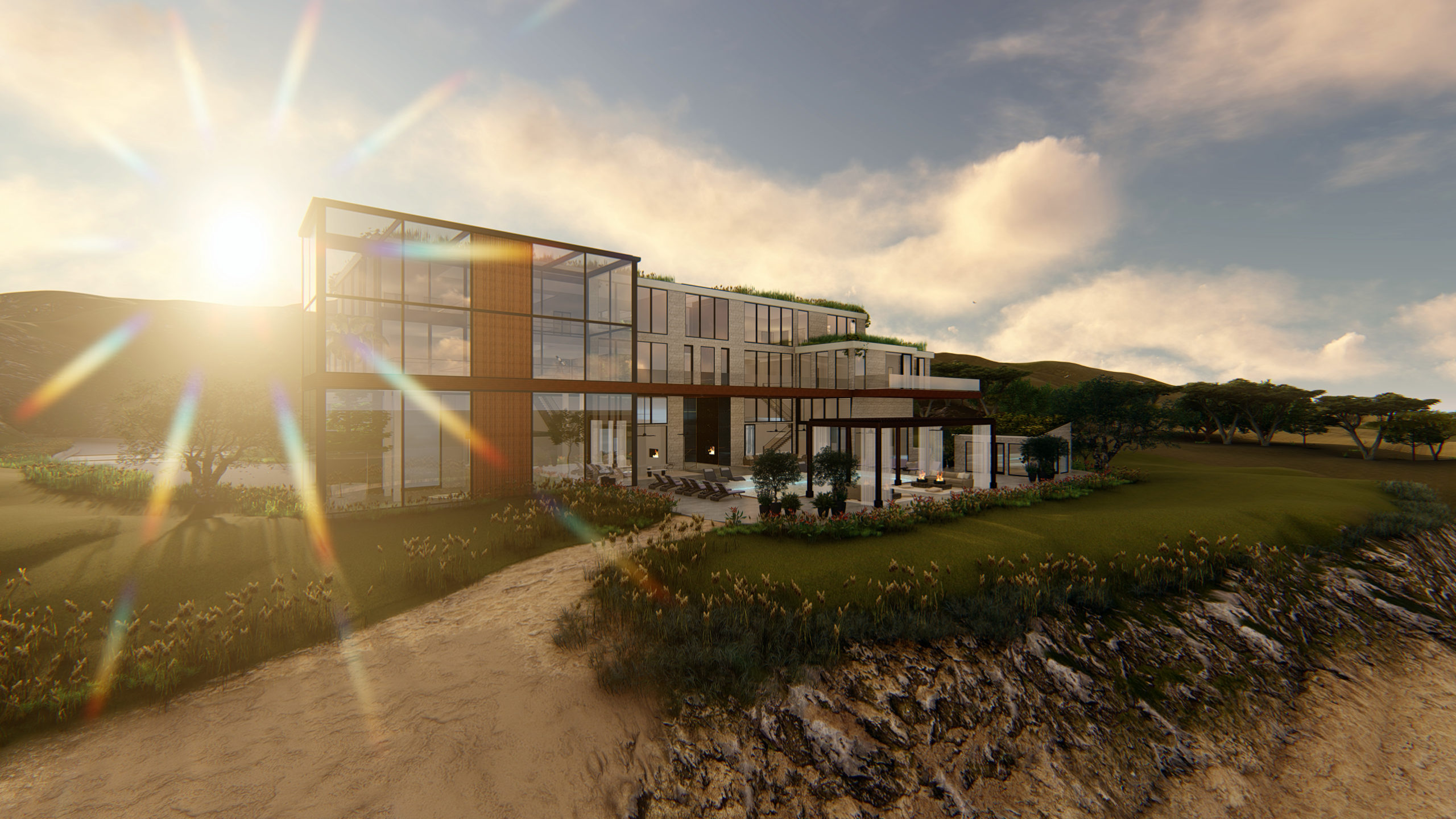
MALIBU, CALIFORNIA
As a native Angelino, I am deeply inspired by my summer memories of Malibu; long days, endless twilight, hopes for romance, and the sand between my toes.
From the colors, natural movements, and the organic intersection of mountains, desert, sand and sea, to the organic shapes and textures, muted colors and the sensuous curves of the earth, it was not hard to create a concept for the OUTDOOR TERRACE.
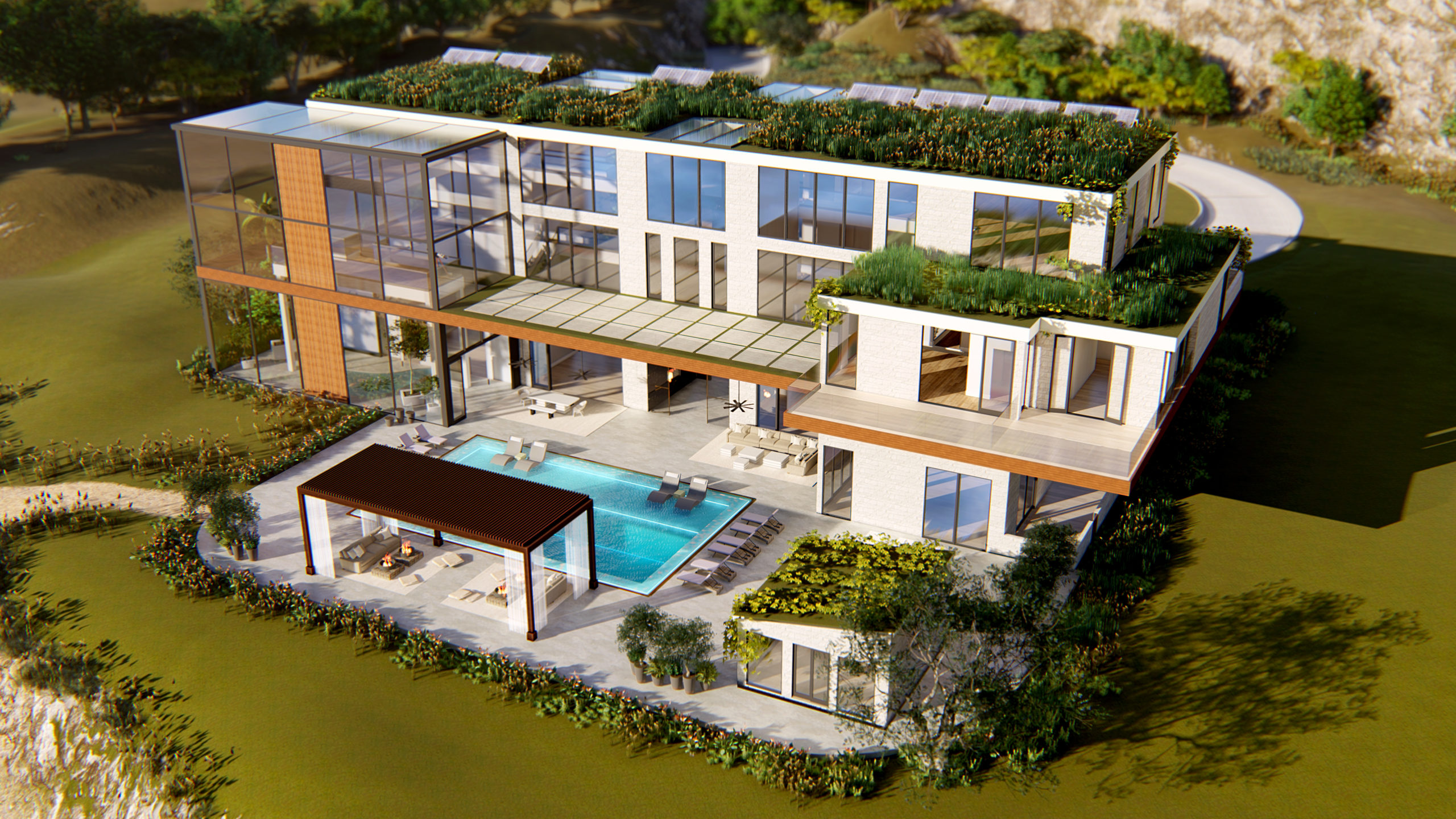
This 8 bedroom (virtual) home, sits on approximately 20 acres of prime Malibu real estate. It is a modern, sophisticated home which embraces the California way of life and environment.
With indoor/outdoor living at the height of popularity, and with a heavy emphasis on the practice of “biophilia” throughout all the spaces, designing elements into the space that reflect the client’s wellness-driven “family first” lifestyle was key.
I set out to design a space that was serenely beautiful, architecturally inspiring, and an amazingly welcoming and restful space…all at the same time.
DESIGNING THE OUTDOOR TERRACE
DETERMINE THE CHALLENGES AND DESIGN A SOLUTION
When approaching this very large outdoor space, it was clear that we needed to design specific and intentional “wellness activity zones” that performed. These “zones” had to integrate seamlessly with the landscape, while creating a serene “unified” space that celebrated the magnificent coastal view. We took our cues from the architectural lines and stature of the main house and designed a clean fresh modern, neutral and flexible, outdoor space; one that functions beautifully from early crisp morning to elegant evening entertaining. It also had to be a space supporting and promoting a sustainable, wellness-driven lifestyle.
We selected neutral “investment furniture pieces” throughout to ground the space in continuity, while focusing on the dynamic ways the spaces would be used. By layering texture, soft colors inspired by nature, and a sprinkling of key lighting to spotlight the details, I created a dream come true livable outdoor oasis.
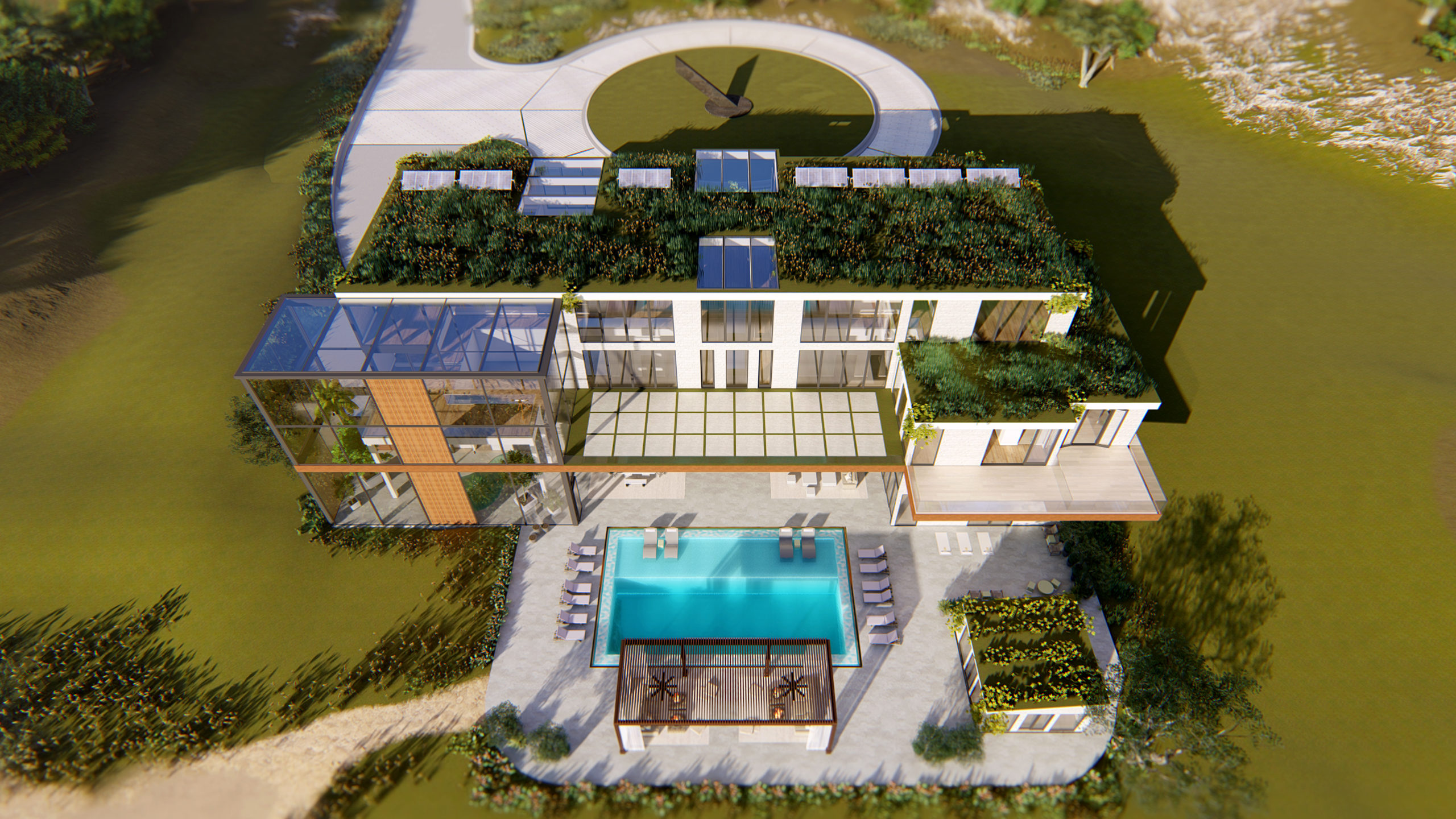
With only four weeks to create and submit our designs to the rendering team, the objectives had to be clear and intentional.
DESIGN OBJECTIVES
Our goal was to design a high-performing, multi-functional LUXURIOUS outdoor space that captured the JOY AND BEAUTY of INDOOR/OUTDOOR living within the transitioning seasons, and one that exists seamlessly within the natural landscape.
Here are the objectives I focused on:
- Specifying exquisite “endurance” pieces, designed and built specifically for indoor / outdoor longevity.
- Keeping tones neutral for versatility and easy “eye scanning” throughout the space.
- Grounding the entire space by designing smaller flexible “activity zones” with clear purpose and intention within the overall space.
- Designing a lighting plan with seamless transitions to accentuate and support the different activities taking place throughout the day and into the evening.
- Celebrating our generous sponsors as we selected products that will create a one-of-a-kind space that inspires.
- Creating a space that respects, enhances, and beautifully integrates the existing architecture of the home and thoughtfully considers the adjacent spaces which are (literally) completely open to each other.
CHALLENGE
When designing a space that is SO large (and I mean, MASSIVE), and perceivably a space with one overarching “assumed” purpose, it can be a bit daunting at first. Here’s a look at the architectural space BEFORE the furnishings and finishes.
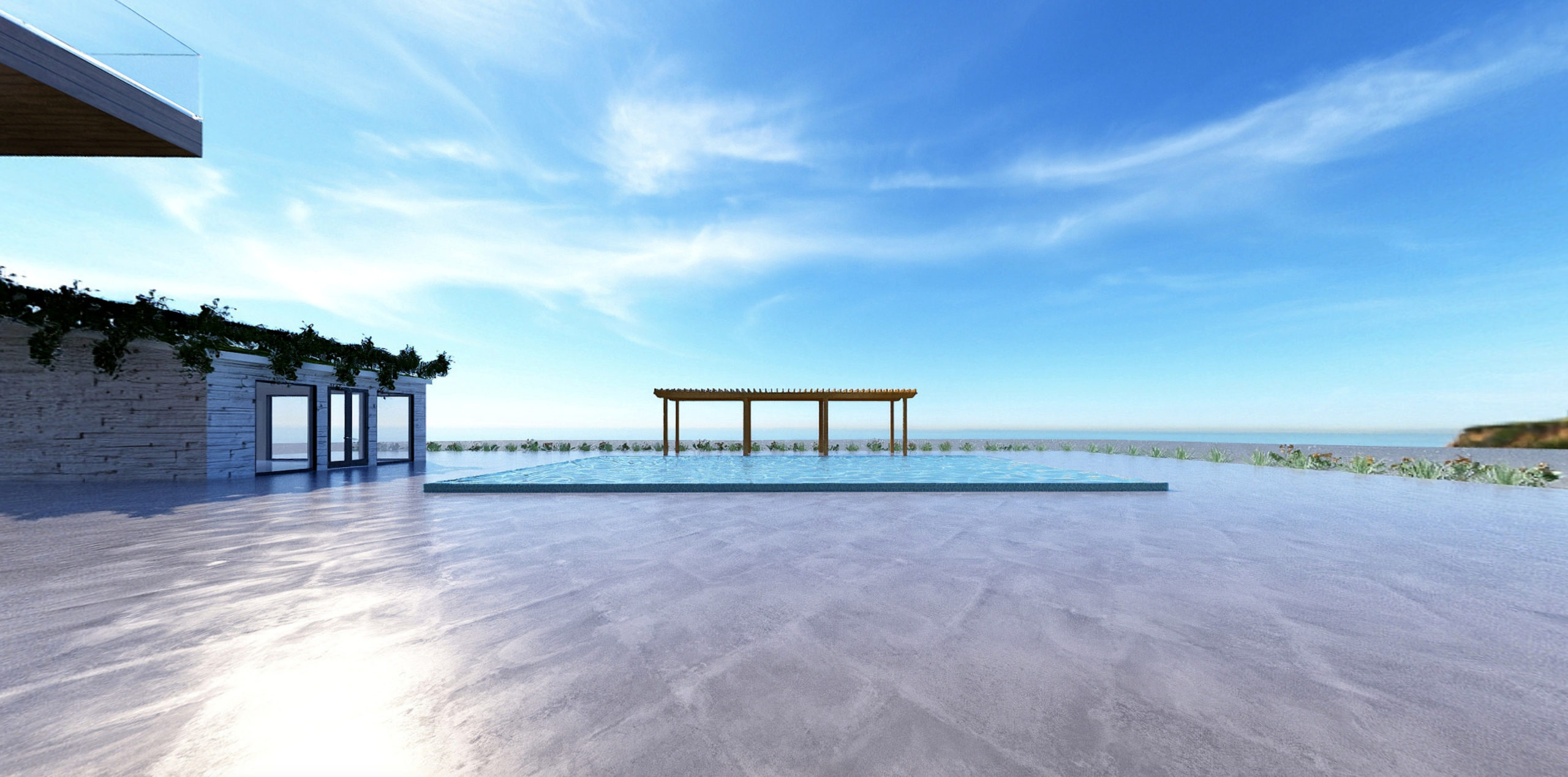
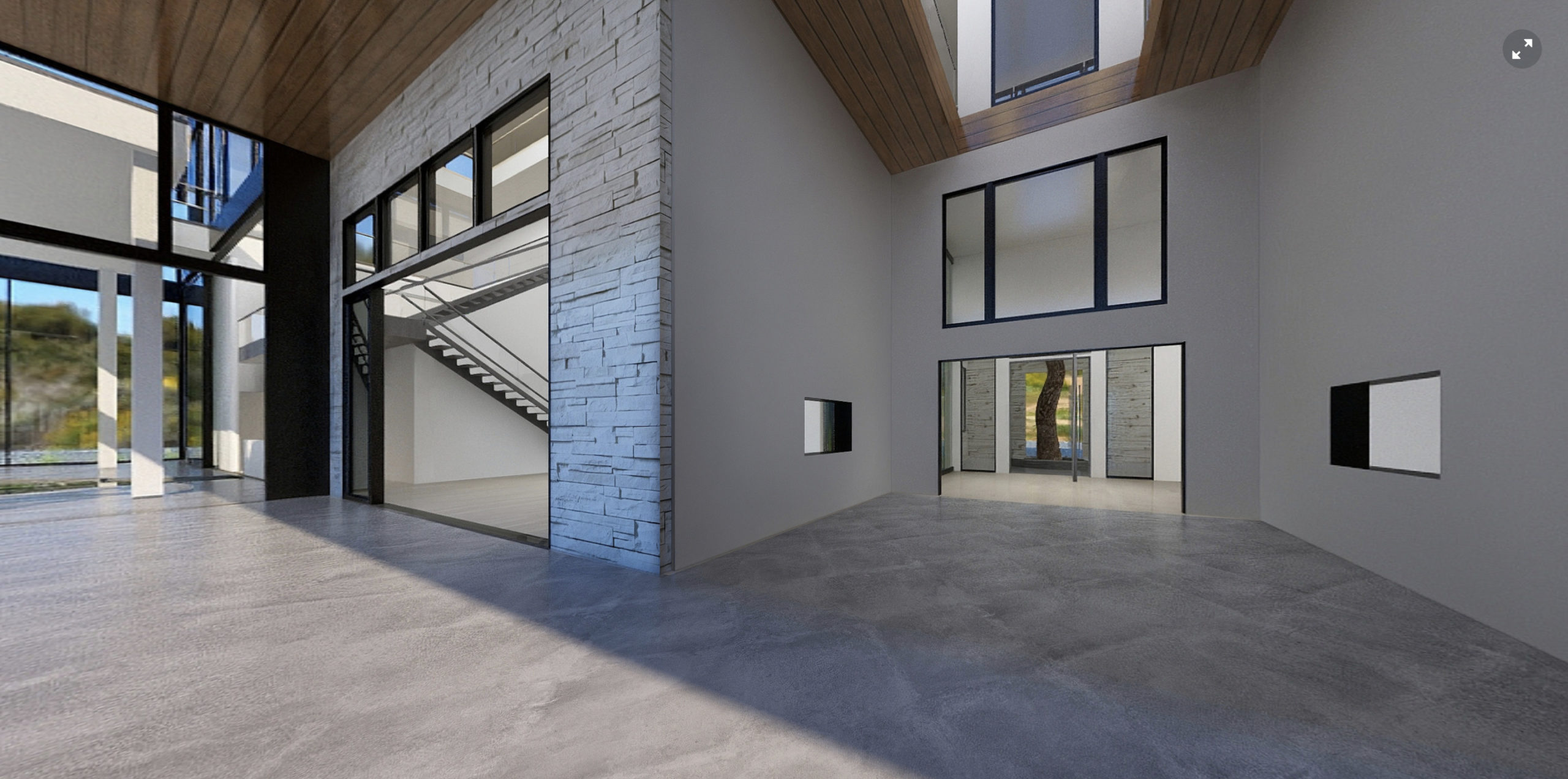
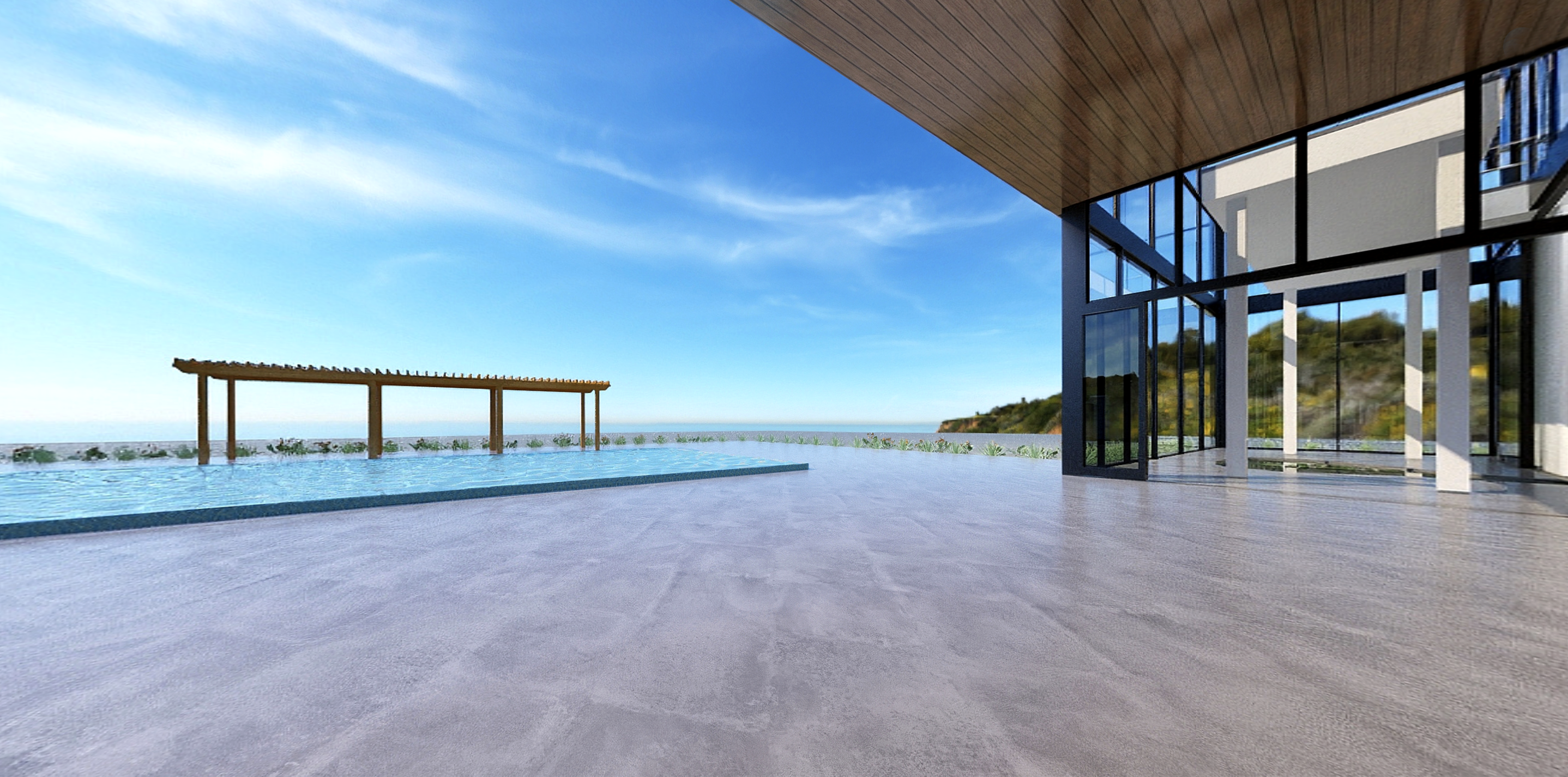
Even the most courageous and experienced designers can become overwhelmed when first developing a large multi-functional design concept that is not only innovative and creative, but one that supports the client’s vision and has layered value.
So…we broke it down.
SOLUTION
TIP NO.1 | BREAK IT DOWN INTO SMALLER ZONES
My first step was to designate “multiple and clearly delineated ACTIVITY ZONES” that would support our theme of healthy living and flexibility. The zones had to work in concert with all the other zones to create one beautiful and seamlessly cohesive space. Our team refers to this step as defining the ENVIRONMENTS.
This requires a bit of brainstorming but is well worth it in the end. Always take a few moments at the first stage of developing a design, to create a “bubble sketch” which identifies the different activities in the space. Here’s our version of a bubble sketch.
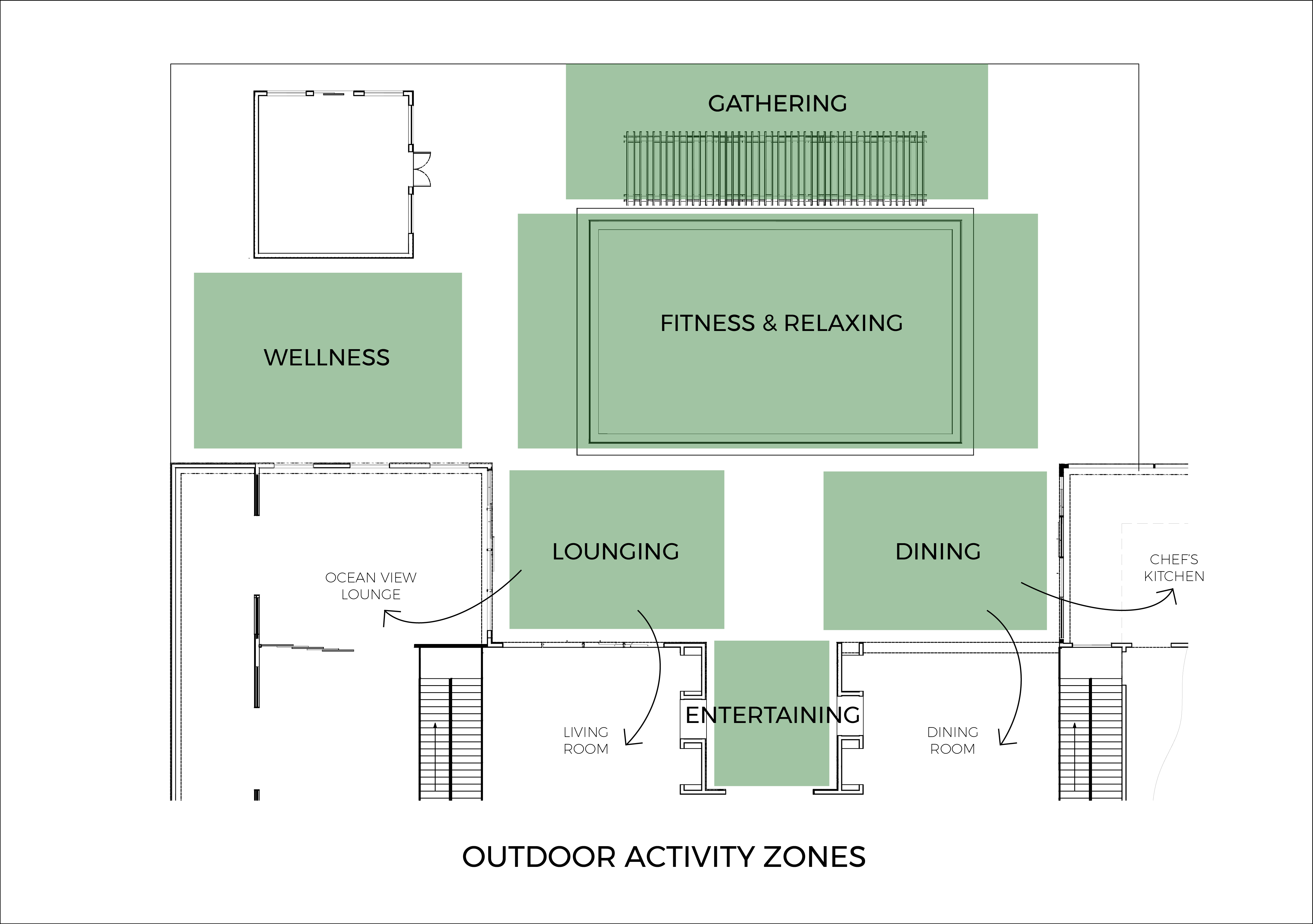
Once I determined the ZONES, it was time to develop the details.
SIX MAIN ACTIVITY ZONES
-
ENTERTAINING
-
DINING
-
LOUNGING
-
FITNESS AND RELAXING
-
WELLNESS
-
GATHERING
Here’s our FINAL ARCHITECTURAL DESIGN PLAN
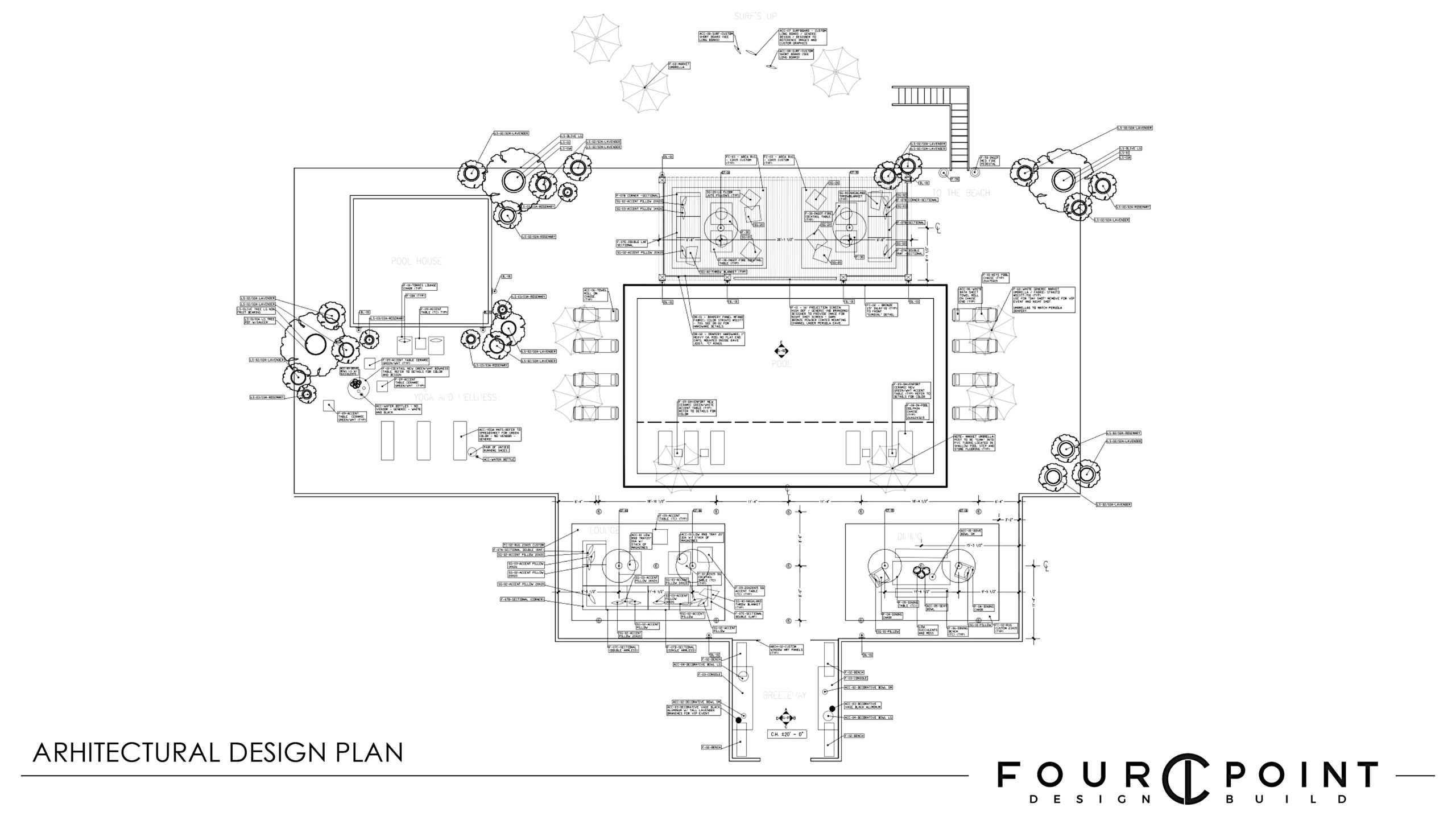
ENTERTAINING
The ENTERTAINING ZONE is a lovely and towering breezeway directly off the main entrance that pierces the center of the home. It is the FIRST thing you see straight ahead upon entering the home, and it is quite a view.
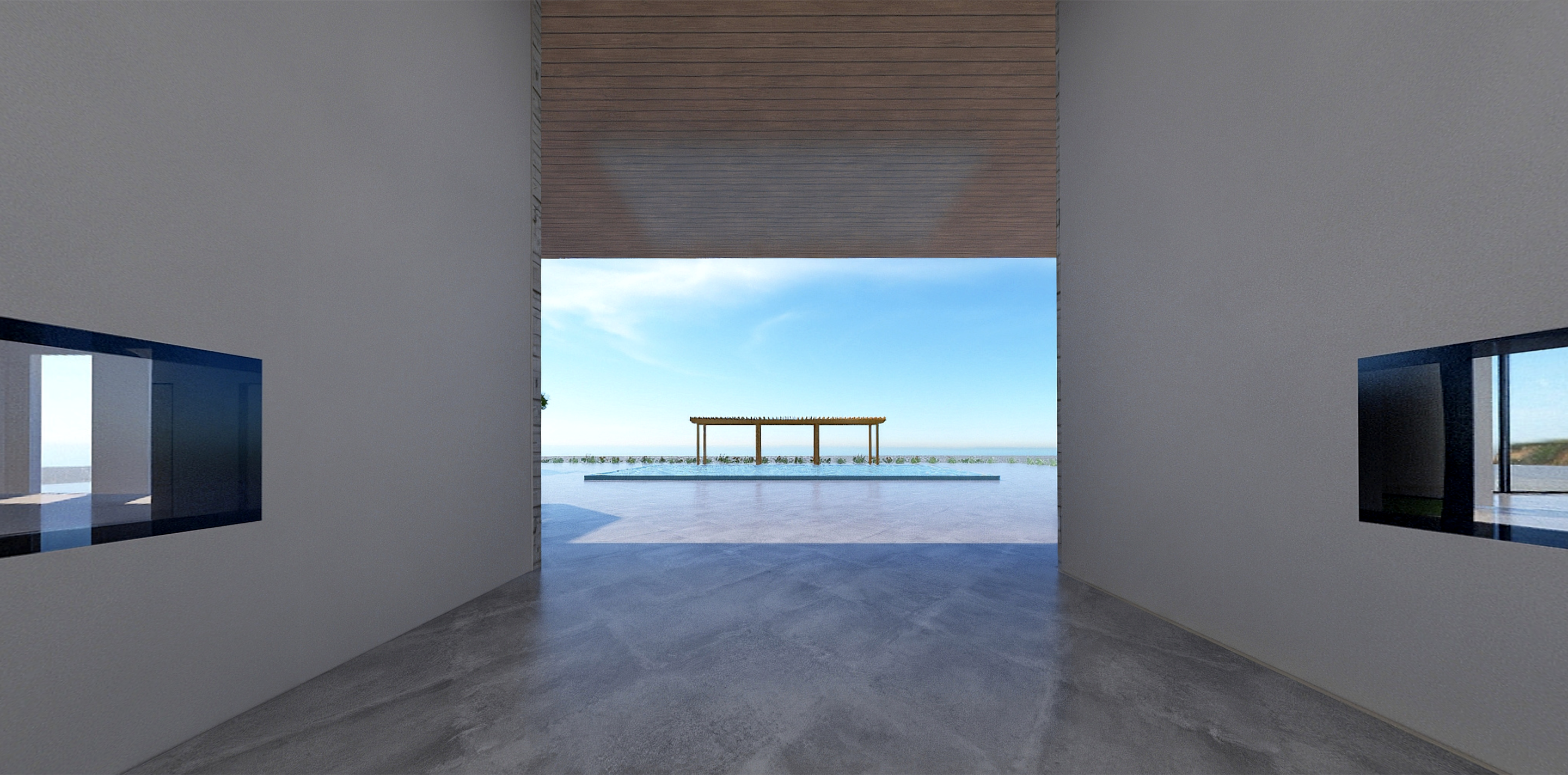
CHALLENGE
This space had soaring empty walls and an open ceiling, with two flanked see-through fireplaces placed right on center of each wall.
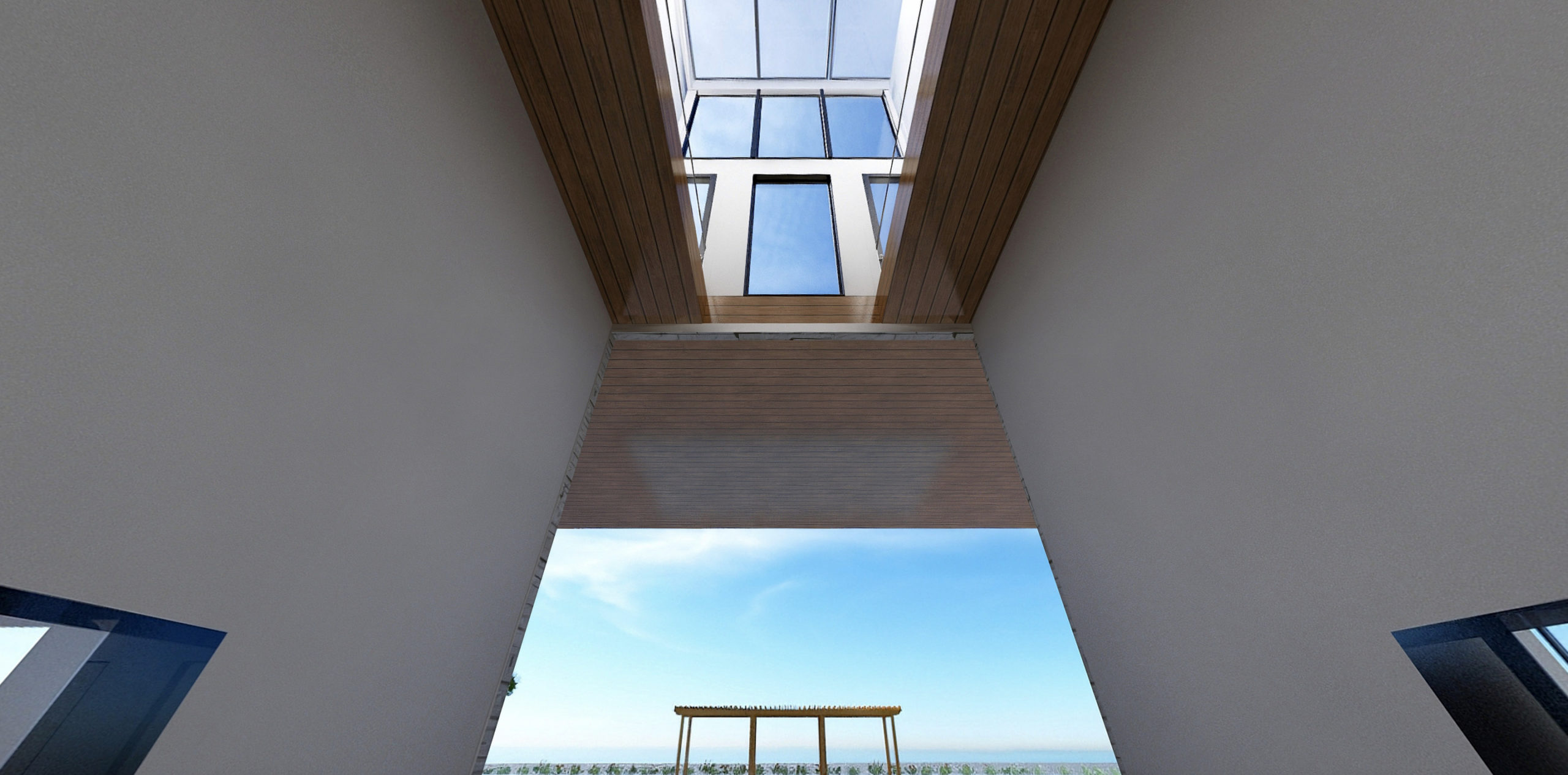
SOLUTION
TIP NO. 2 | ACCENTUATE THE HEIGHT WITH ARCHITECTURAL CLADDING TO ADD VISUAL INTEREST AND DRAMA
This breezeway connects all the home’s vertical and horizontal spaces, which also serves as a transitional space as well as a unifying space. It also had the potential to become the perfect reception and gathering area for serving cocktails and charcuterie.
Our “concept” for the breezeway was to create a welcoming space that would (in an abstract way) mirror the majestic cliffs and mountains that surround this home. By customizing the bold and spectacular slabs of VIA LATTEA from the SENSA COLLECTION by Cosentino, (large format slabs available in 2cm and 3cm) into large geometric panels with modern “veins” of antique brass inlay separating the various textures, we created a feeling of walking through a modern “cave” to the ocean.
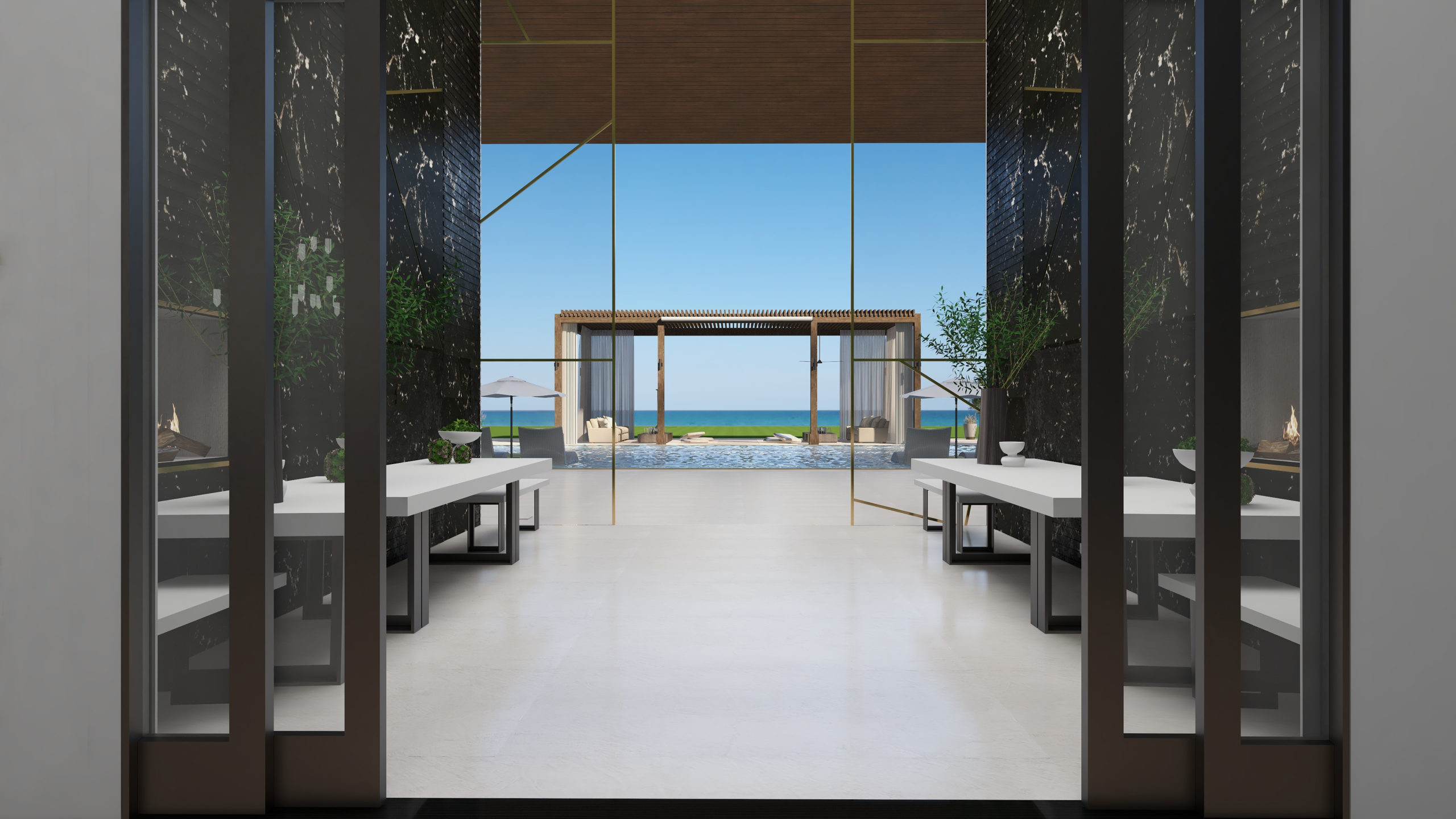
TIP No. 3 | THINK OUTSIDE THE BOX, PLAY WITH LIGHT, ADD A LITTLE SPARKLE AND GET YOUR DETAILS RIGHT
At one end of the breezeway as you emerge to greet the large terrace, I designed two custom 20 foot high vertical glass panels with brass inlay to mirror the geometric patterns on the black stone panels, simulating a waterfall. These custom details further created a hypnotic touch of reflective light play which captures the stunning reflection of the sun at different times of day, creating a lovely interactive space that moves and dances with the light.

Here are the detailed drawings for the panels we submitted to the stellar rendering team. This is an example of how every detail matters when creating custom designs.
Details and articulated drawings are imperative for a successful result, and it is key to understand the product you are working with. Contact your local showroom or product representative to discuss the various technical and customizations options. This important step can save you time and money!
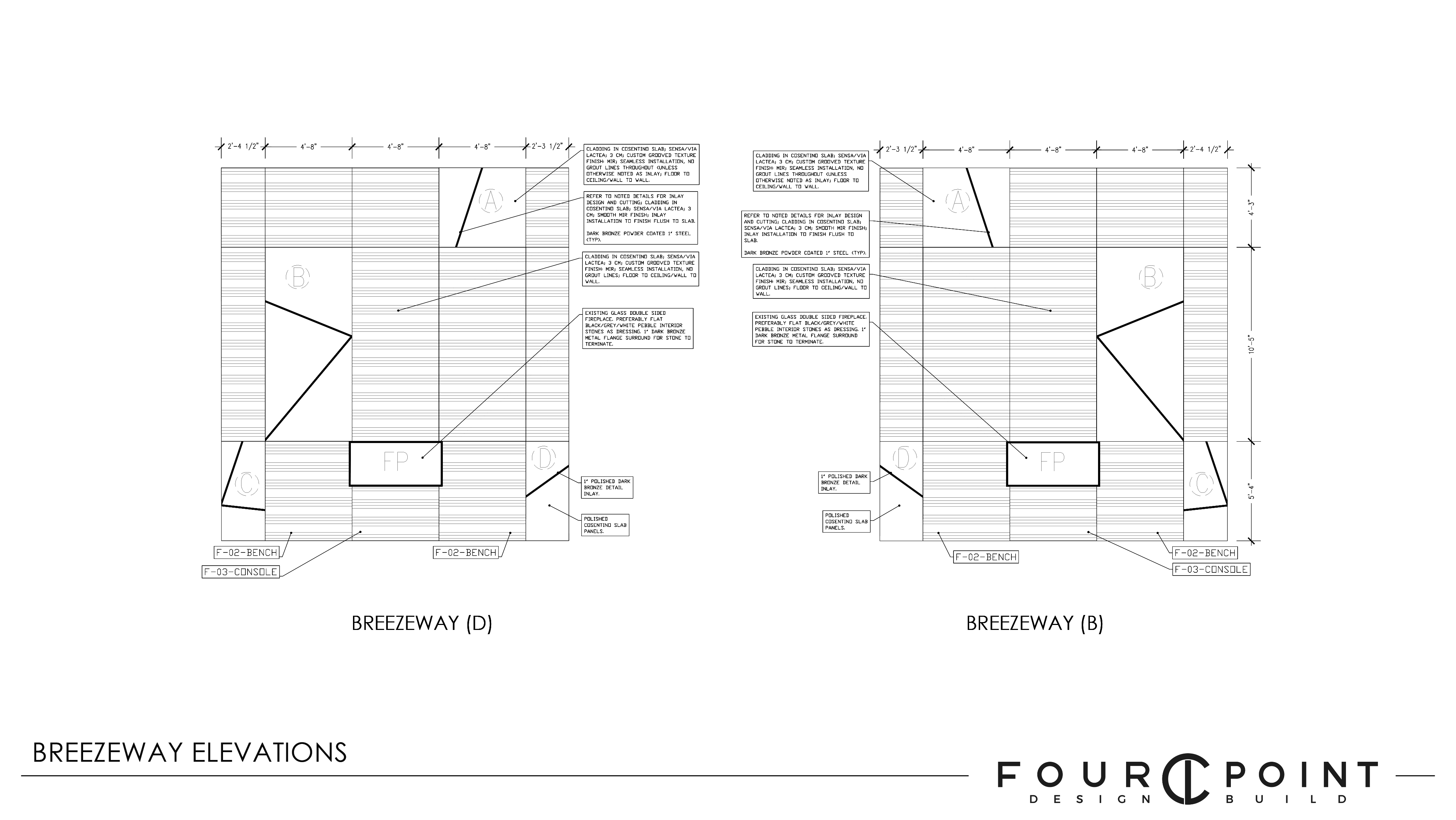
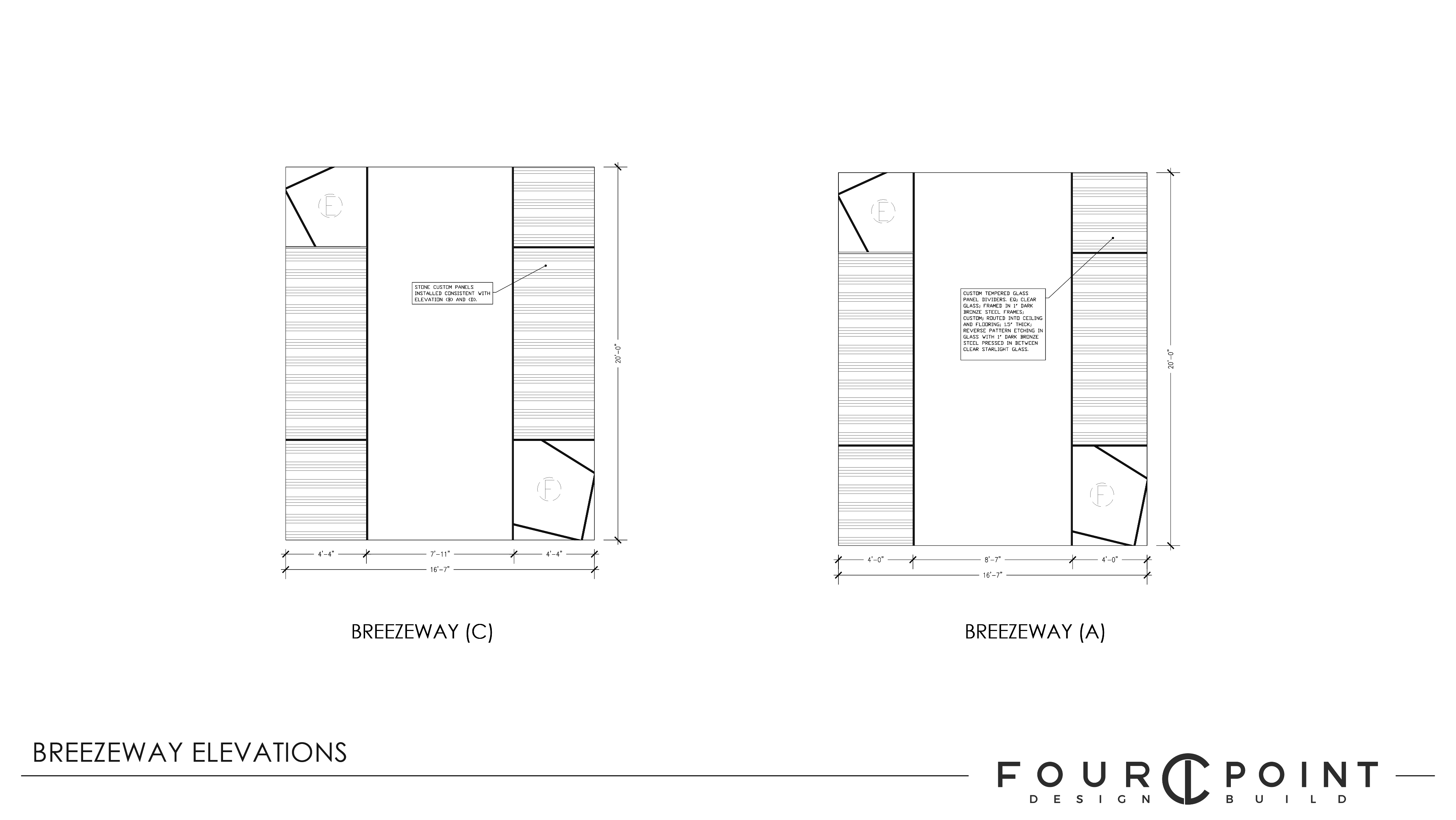
TIP No. 4 | ADD TEXTURE WITH LIGHTING
This space has a very subtle intimacy and sexy coziness that enhances both the experience within the interior of the breezeway, and the adjoining spaces. By adding strategic “down” lighting directly above the textured stone and reflective brass inlay, you can create a dynamic wall feature that adds visual interest and responds to its surroundings.
I love the way this space seamlessly mirrors the home’s architecture, style, and scale while staying true to the design objectives and client’s vision for the space.
In the early morning hours, the sun creates a crisp subtle sparkle, and in the evening, the shimmer takes on a golden hue which plays beautifully with the movement of the fire in the fireplace, which was also framed in antique brass.
BEAUTIFUL DETAILS
For this oversized space, typically sized furniture would have been minimized and out of proportion. Therefore, I selected much larger scale dining tables and benches, again, for their scale, flexibility and versatility.
With their stunning, natural and durable natural concrete and metal finishes, SEASONAL LIVING’S SENZA console and benches from their PERPETUAL collection were the perfect pieces for this space.
To grace the tabletops, we opted to create an organic consistency throughout the entire space, and selected the DUCOLI ORGANIC BOWLS by GLOBAL VIEWS for their natural forms and stone finish.
For height variation, (and who doesn’t love a fresh gathering of tall olive branches in a vase?), we selected the BLACK CHISELED METAL VASE by HOWARD ELLIOTT. The details worked together perfectly to illustrate the overall design story.

DINING AND LOUNGING
The ENTIRE OUTDOOR TERRACE was artistically and mindfully grounded by the glorious LIQUID SHELL large scale slabs, manufactured specifically for flooring applications to meet all code requirements, by COSENTINO; selected for not only its durable properties, but for its absolute seamless installation, giving the entire space a feeling as if you were already on the shore.
“Floors play a pivotal role in the aesthetics of interior design, given the surface area they cover and the resulting visual impact. Play with light, and use lighter hues to create a sense of space or, if your room is large and you have enough natural light, couple that with darker shades and fill the space with elegance.” – Cosentino.com
These two high-performing “wide open” ZONES were designed to work together to nourish the soul, and endure almost anything that a busy family could throw down at them.
CHALLENGE
The challenge here was to create two separate and intimate zones that maintained a steady and open path of travel from the indoor spaces to the outdoor space, that also worked together seamlessly and measured up to the scale and proportion of a home this architecturally impressive.

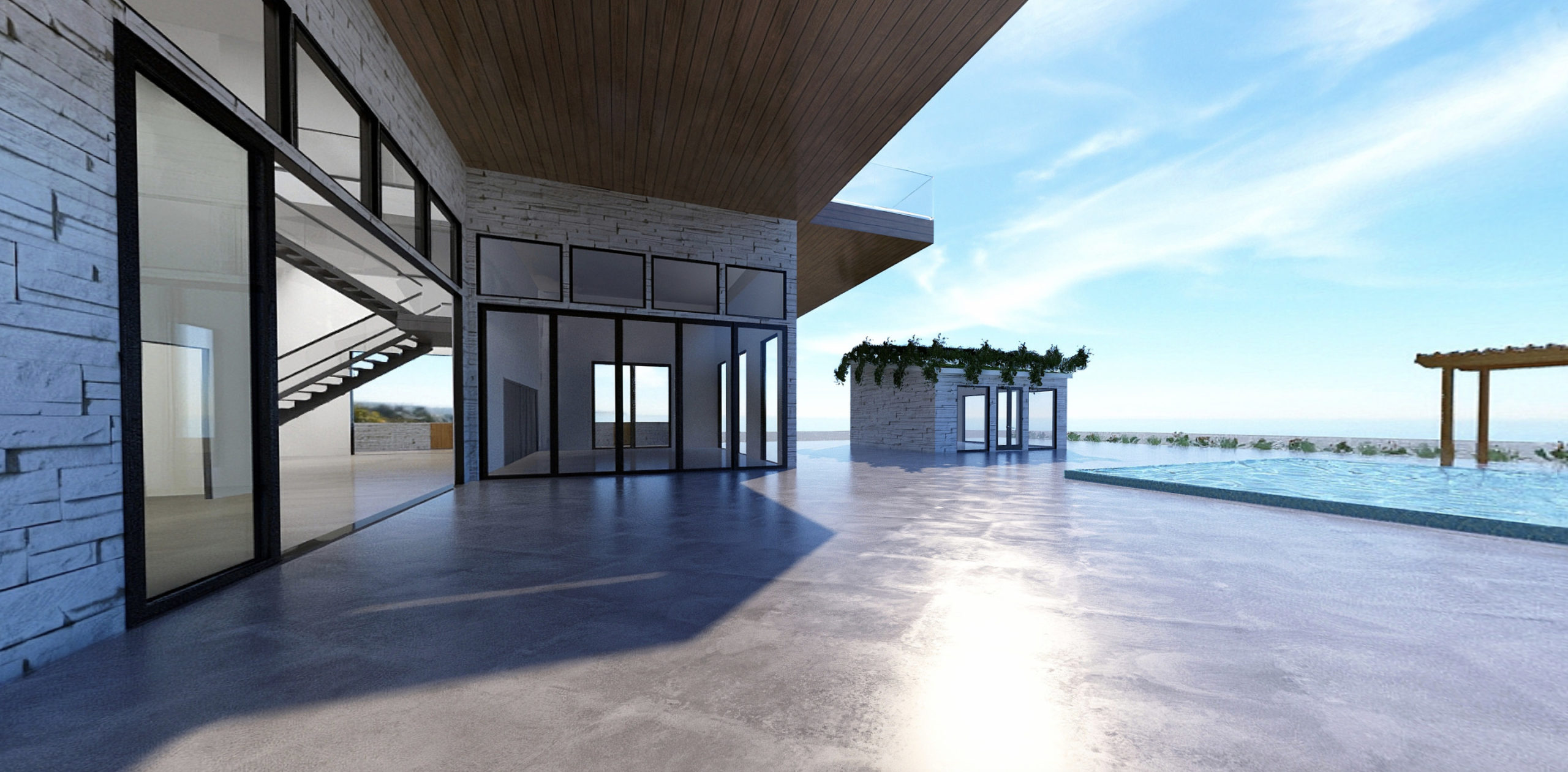
SOLUTION
These spaces were designed to be flexible and transitional enough to work well in many seasons, and with many functions in mind. Responding to the limits that are at times inherent in an existing architectural envelope, it is important to remain flexible, realistic, mindful and thoughtful about the adjacent spaces and the need for a healthy path of travel throughout the spaces.
When designing indoor/outdoor spaces, consider such things as wet tushies and chlorine on furniture, extreme sun and heat, chilly evenings, rain, and all the climate challenges that living on the ocean can create.
TIP No. 5 | SELECT FINISHES THAT WILL WITHSTAND THE ELEMENTS
Typically, I will specify commercial grade indoor/outdoor fabrics and finishes for all my weather-prone areas, sandy feet, and, of course, those wet paws and tushies.
Today, commercial grade products are much more diverse and can add years to the life of your investment. So, select wisely. Also, consider that some metals will get VERY HOT in the sun and select furniture pieces that have properties such as resin, rope, and wood.
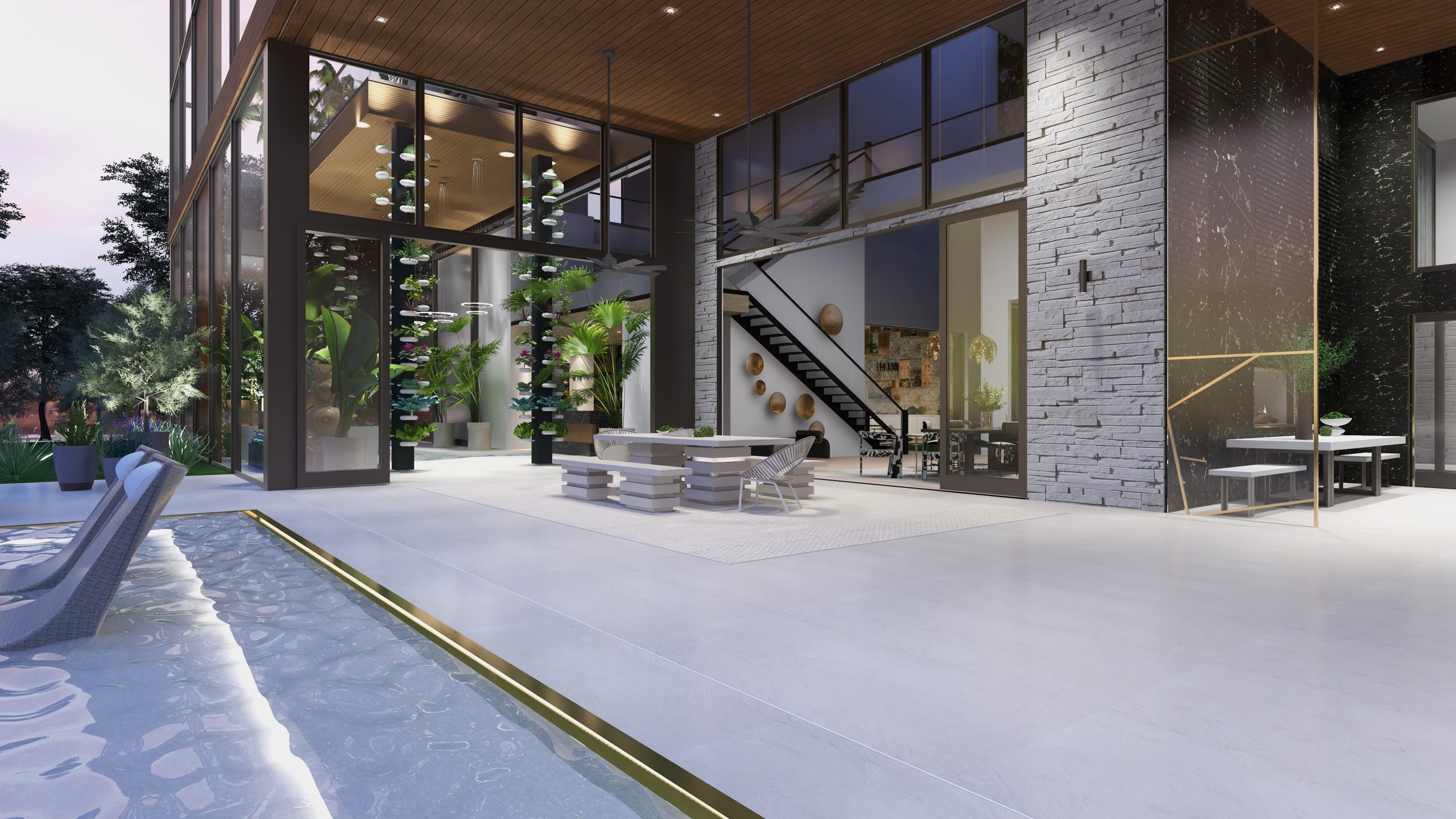
By strategically, purposefully, and spatially planning that this space would be used often as a path of travel to and from the adjoining spaces, I selected materials and finishes that would endure the particular harsh wear and climate challenges and be comfortable and stylish enough to keep up with gorgeous interior spaces, stylistically.

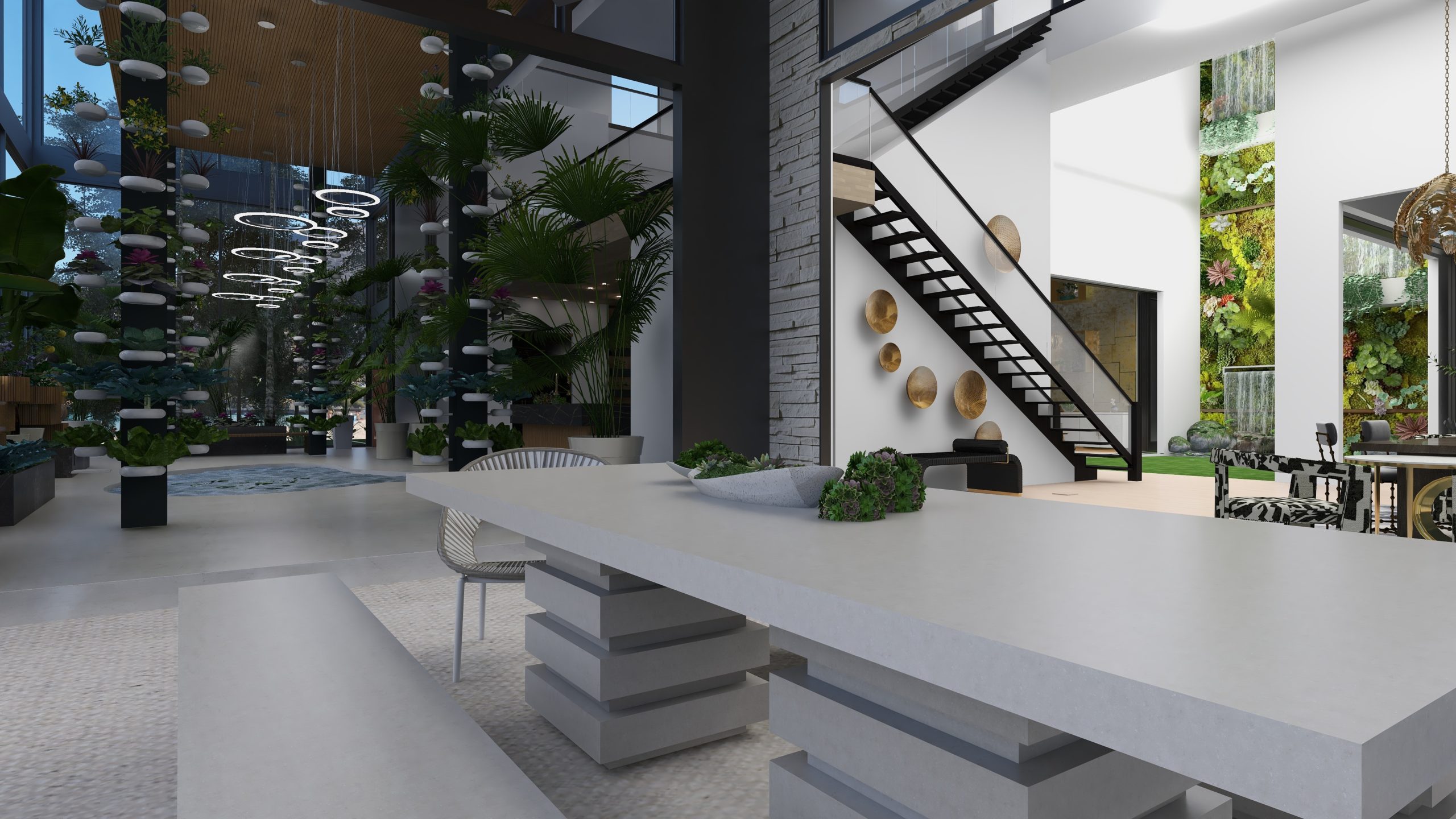
TIP No. 6 | KNOW YOUR RATINGS
Another very important design tip for INDOOR / OUTDOOR spaces, is to select finishes and fixtures that are manufactured, rated and approved for the outdoors.
Lighting and comfort considerations were key in this zone. I adore the gorgeous wall sconces and oversized ceiling fans by MINKA GROUP and placed them consistently throughout the OUTDOOR TERRACE at the same height for bold continuity.
Built for outdoor use specifically, I selected the ROTO XL 62″ CEILING FAN and the SKYLINE LED 2_LIGHT WALL MOUNT for the pergola and stone exterior.
They are the perfect fit in both scale and style for our indoor/outdoor space. An excellent choice when longevity and durability are required.


No space would be truly complete without an area rug, especially when designating multiple activity zones within one LARGE space.
TIP No. 7 | SEPARATING SPACES
Using area rugs to separate spaces is one very smart design tool. Keep your rugs in proportion to the space and select a rug that will withstand the purpose it is meant for.
Here we wanted ZONE separation, but I didn’t want it to disrupt the conceptual feeling of picnicking on the shore, so we opted to customize the stunningly tonal and organic and durable REBECCA RUG by JAIPUR LIVING. We still maintained the zone separation, but also didn’t have to give up on the concept.


Of course sitting in the evening on this glorious, comfortable, and completely customizable IMPERIAL SPRITZ SECTIONAL by SEASONAL LIVING, on those chilly Malibu nights would require a throw or two, so I selected the beautifully tribal and textured NAGALAND THROW by JAIPUR LIVING.
We selected a durable outdoor fabric that will remain beautiful for many years to come.
SANDCASTLES AND A SURPRISE ANNOUNCEMENT
We pause this tour for a brief but bubbly announcement!
Before I continue the Showcase tour, I would like to take this opportunity to share something I have been working on for a year!
Friends, I am beyond excited and so honored to introduce you to my new SANDCASTLE LINE of indoor/outdoor furniture, designed exclusively for SEASONAL LIVING. I have been collaborating with Gary Pettitt and the Seasonal Living Team to create their inaugural designer collection.
Some of my collection pieces you see here are just a portion of the entire collection, which will be launching soon at #HPMKT, but YOU have a sneak peek!
Shown in this image: The MEDITATION Dining Table and Bench from Seasonal Living’s SANDCASTLE Collection, designed by ME!

OKAY, BACK TO THE TOUR
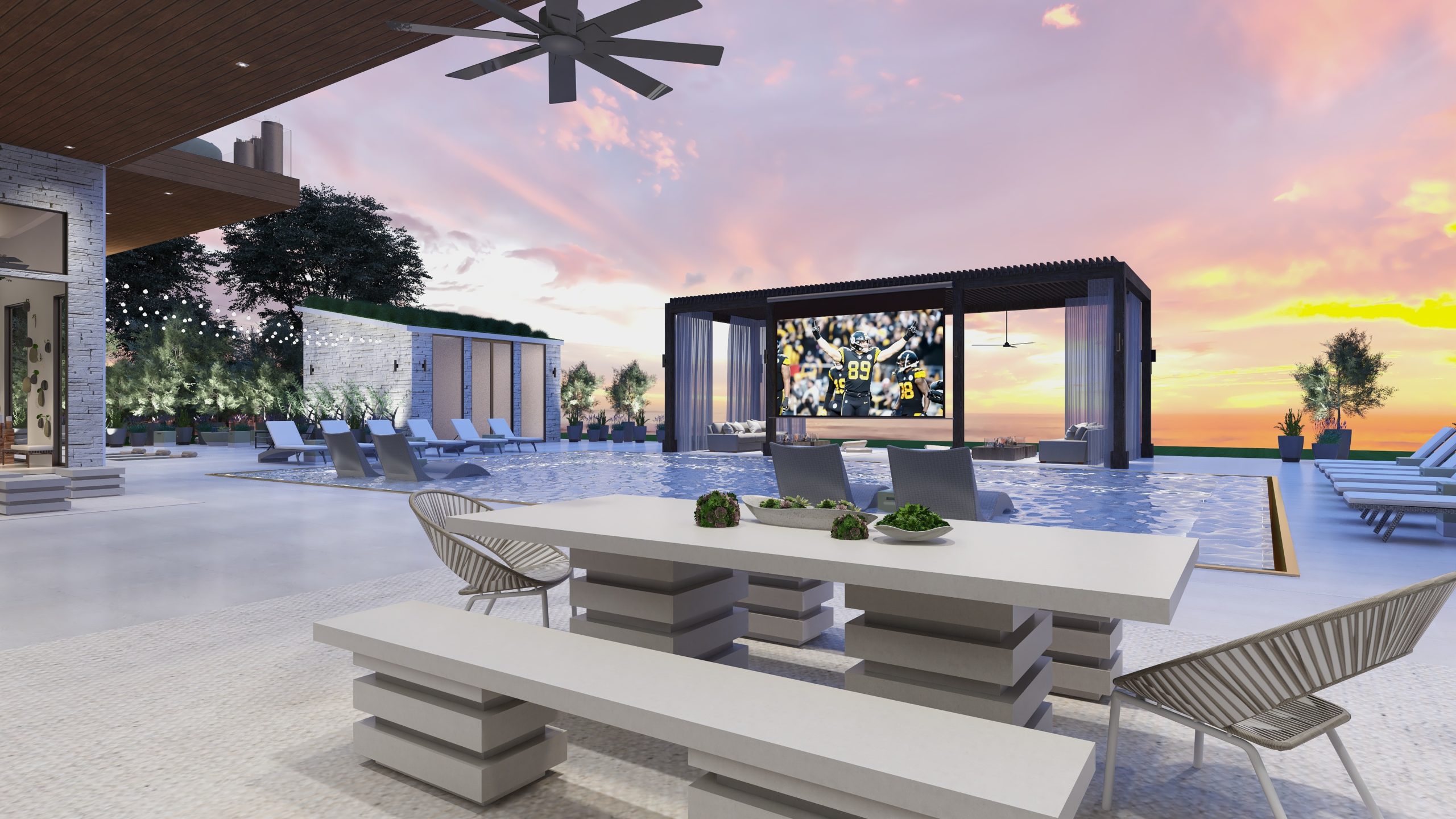
Flanked by the deliciously comfortable ARCHIPELAGO IONIAN DINING CHAIR by SEASONAL LIVING, our dining table accessories are so sumptuous, and their shape is low and sexy.
TIP NO. 8 | KEEP ARRANGEMENTS EASY AND LOW
Keeping arrangements low is always great for conversation and maintaining an unobstructed view to the area focal points, but especially if there are multiple activities going on at once. Grouping together assorted sizes and heights of arrangements throughout the TERRACE keeps the eye scanning peacefully. We planted various and versatile vessels and trays by GLOBAL VIEWS with a variety of succulents. Not only are succulents beautiful, they are durable, easy to maintain, and California climate friendly!

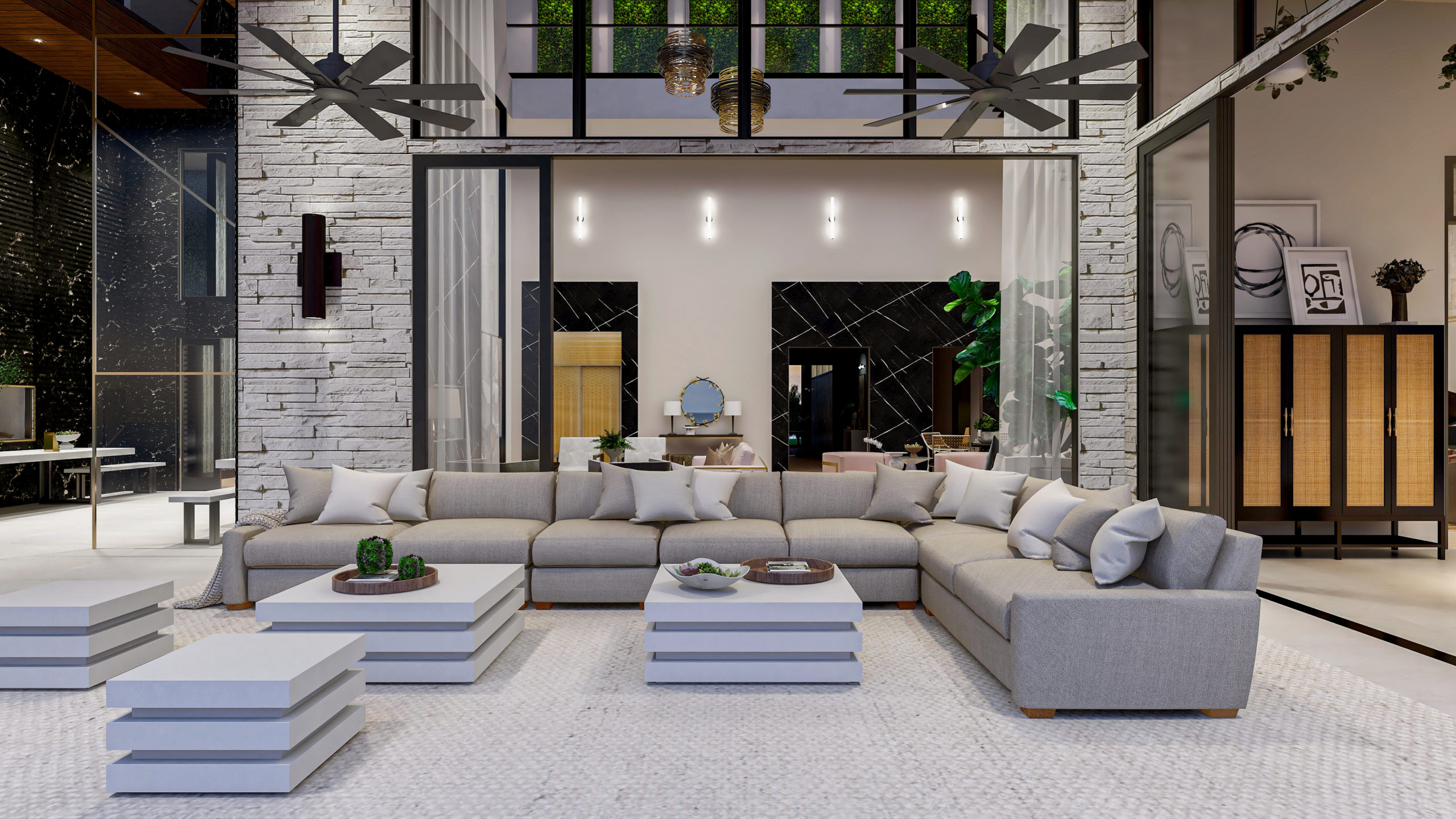
WELLNESS / FITNESS / RELAXING / GATHERING
WELLNESS
In the remaining zones we carved out intentional spaces for health-and-joy-driven practices.
Specifically, we created a space for yoga and meditation, swimming and resting, and gathering with friends to take in the view.
In the YOGA WELLNESS ZONE, we surrounded the space with several large and extra-large ceramic pots filled with aromatic fresh lavender, sage, and rosemary, and created conversational areas to gather post workout beneath large shade bearing olive trees.
It is standard practice when I design ANY space, to take into consideration ALL THE SENSES, but especially when designing for a wellness-driven life. This area certainly satisfies all the senses.
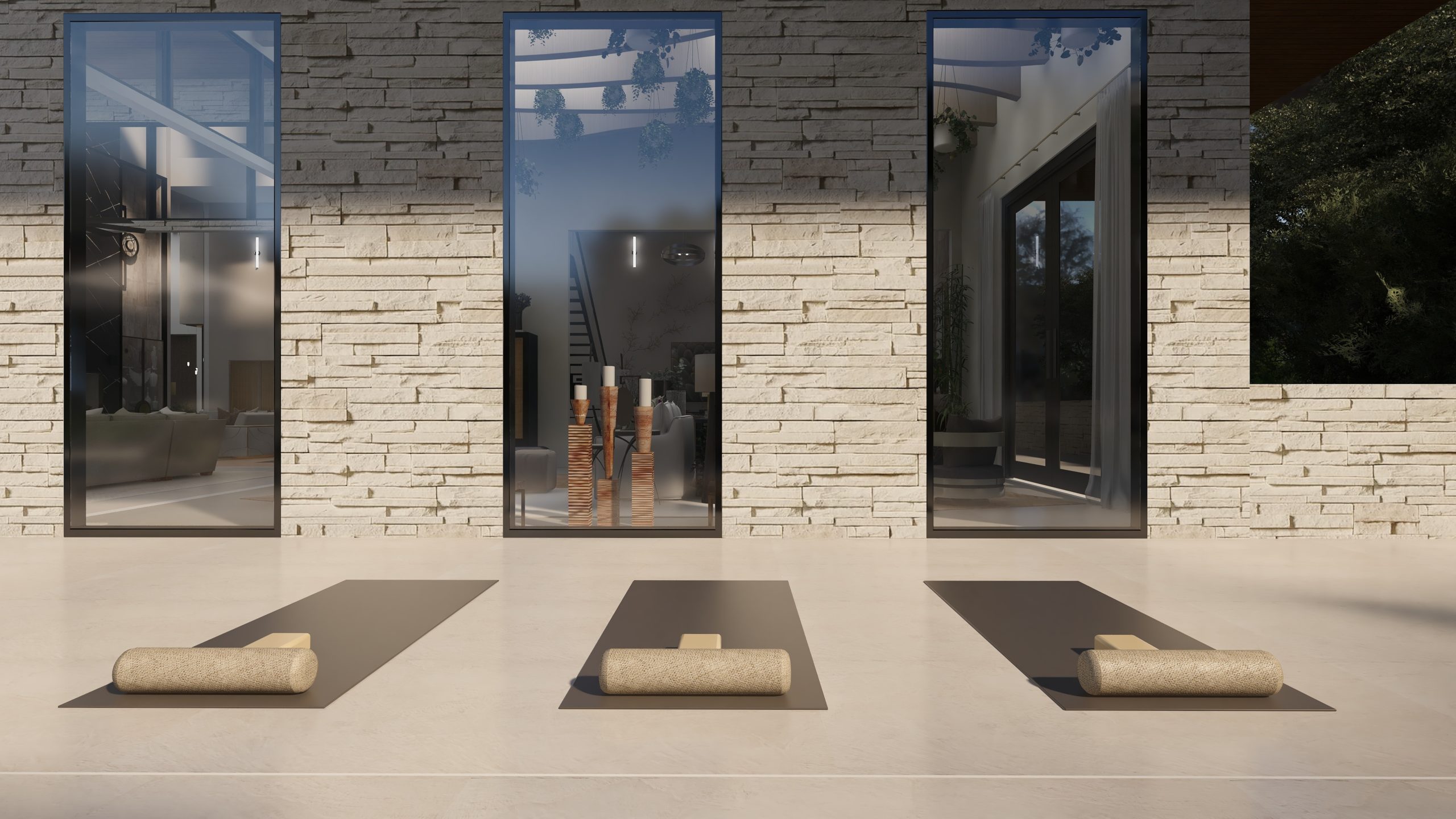
I selected the ARCHIPELAGO TORRES STRAIT LOUNGE CHAIR WITH ACCENT PILLOW by SEASONAL LIVING for more than just its good looks. It is the comfort and durability that make this chair one of my favorite from the entire Seasonal Living catalog.
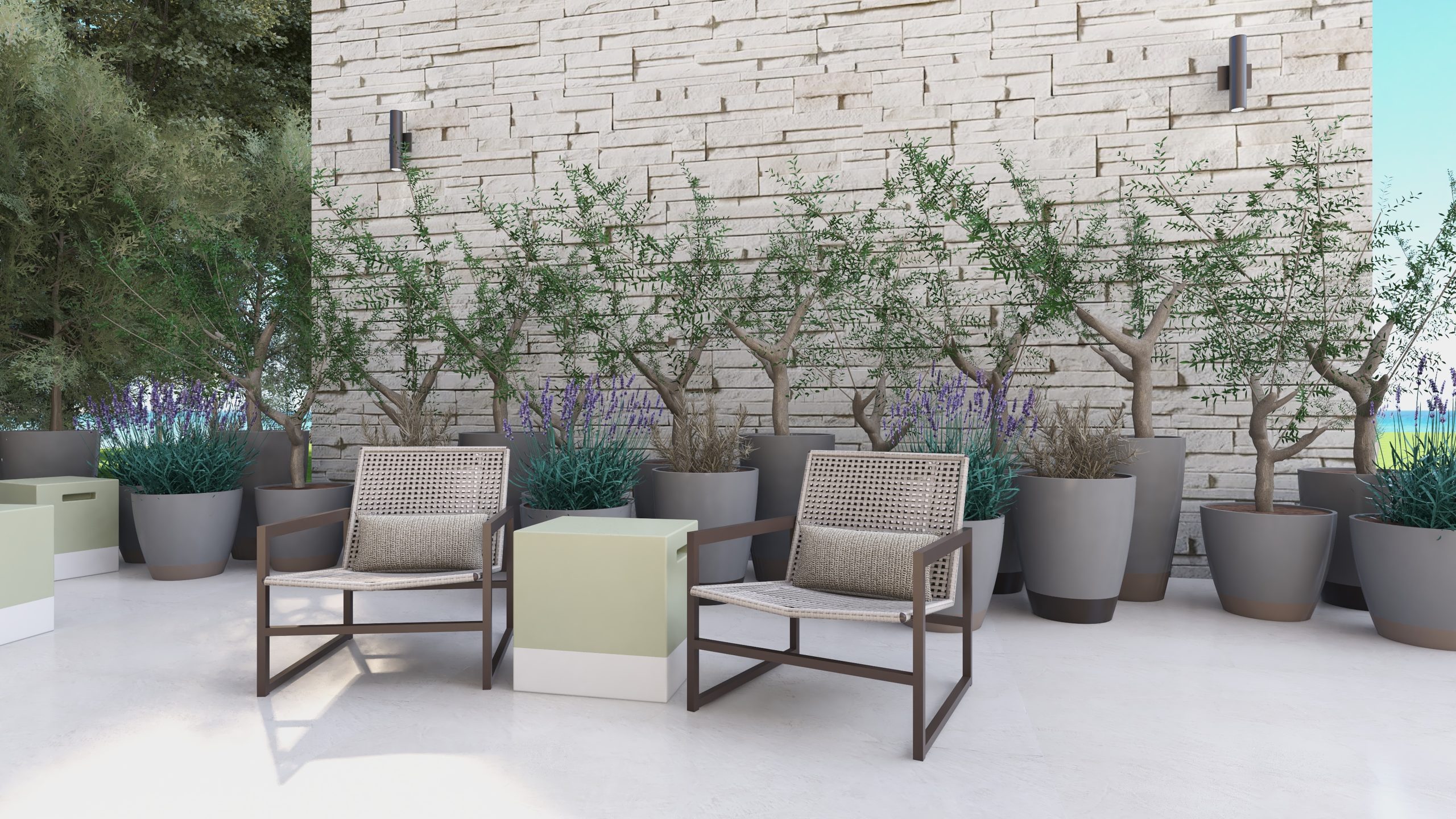
The sage green and white ceramic DAVENPORT SIDE TABLE is also an accent table favorite. It is lightweight, durable, and the colors truly reflect the tones found in nature.
Here, we have placed them IN THE WATER (yep, I said “in” the water) between the ARCHIPELAGO ATLANTIS IN POOL DOLPHIN CHAISES also by SEASONAL LIVING, as well as between the ARCHIPELAGO KEYS POOL CHAISE.


FITNESS, RELAXATION, AND GATHERING
One of my favorite ZONES in the OUTDOOR TERRACE is the PERGOLA. On the cliff’s edge overlooking the shore, I designed this spot for gathering, recuperating, napping and quiet reflection.

Just imagine, after a lovely yoga session, a great vibrant swim, and little Vitamin D therapy, that it is time for a glass of wine by the fire. No better (and cleaner) way to get toasty by the fire than with the beautiful hammered metal finish IONIAN NUBIAN SUPER BIOFUEL COFFEE TABLE by SEASONAL LIVING.

With a cool heavenly breeze wafting through the drapes, the sound of waves in the distance, and the scent of fresh herbs in the air as I watch the sun set over the ocean, I could sit in this pergola ALL DAY. Oh man, I love my Malibu. And this is ALSO WHY I selected to use the same comfortable deep sofa seating of the IMPERIAL SPRITZ SECTIONAL by SEASONAL LIVING here. Organic and beautiful, we tossed the SABA JUTE FLOOR PILLOWS by JAIPUR LIVING for even more flexible seating styles.
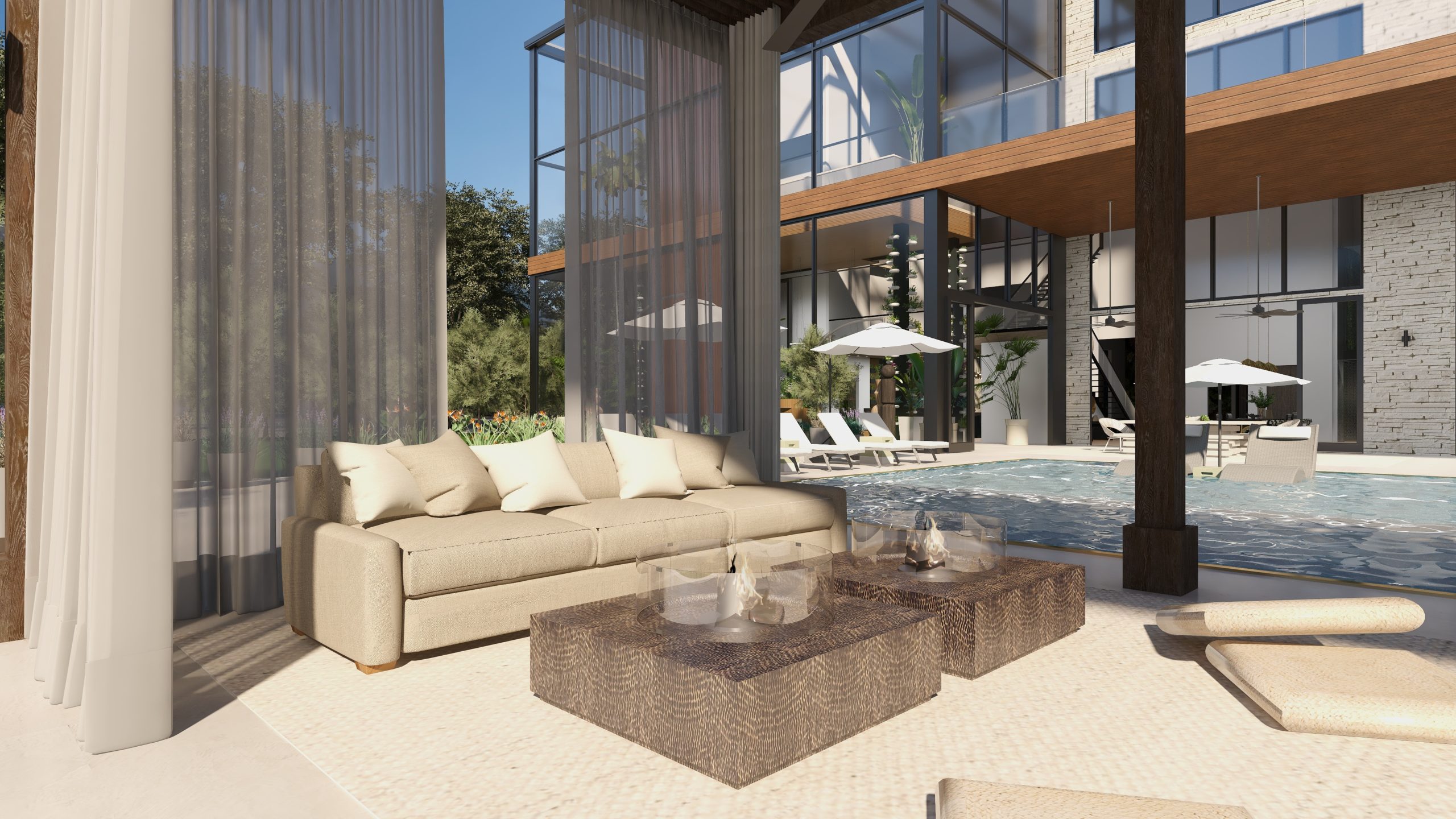
Hidden in the Pergola is an extra-large outdoor TV screen that drops down for easy viewing from just about EVERY ROOM IN THE HOUSE. With a fully integrated and calibrated smart sound system throughout the home, the outdoor living space, and the landscape, you can have music set to perfectly accommodate each activity zone. What an amazing summer movie night you could have on this terrace. Now THAT’S what I call a “family movie night”!
In addition, (for a bit of elegant sparkle), I lined the pool with fiber optic details that glisten like the moon reflecting on the ocean.
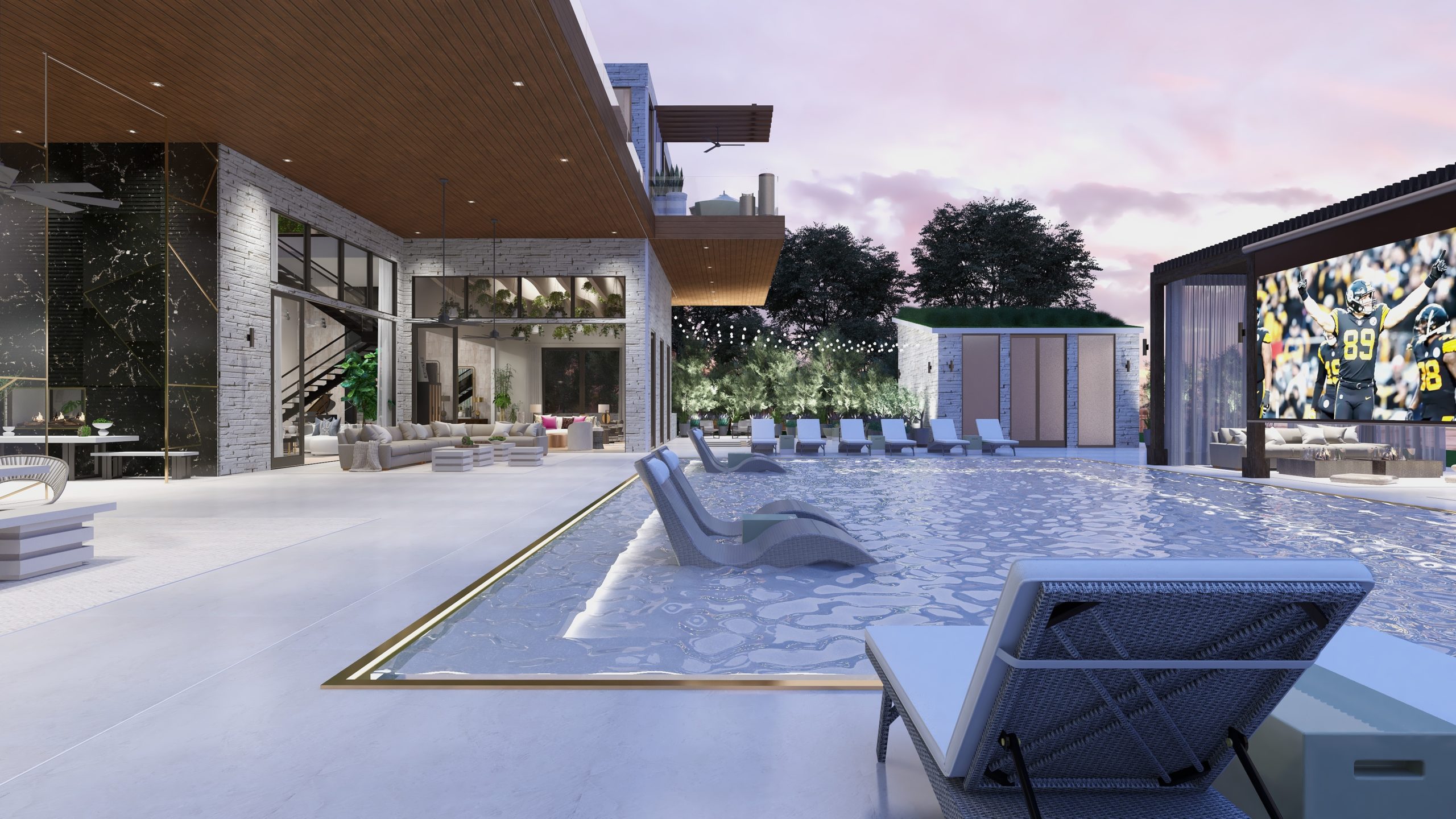
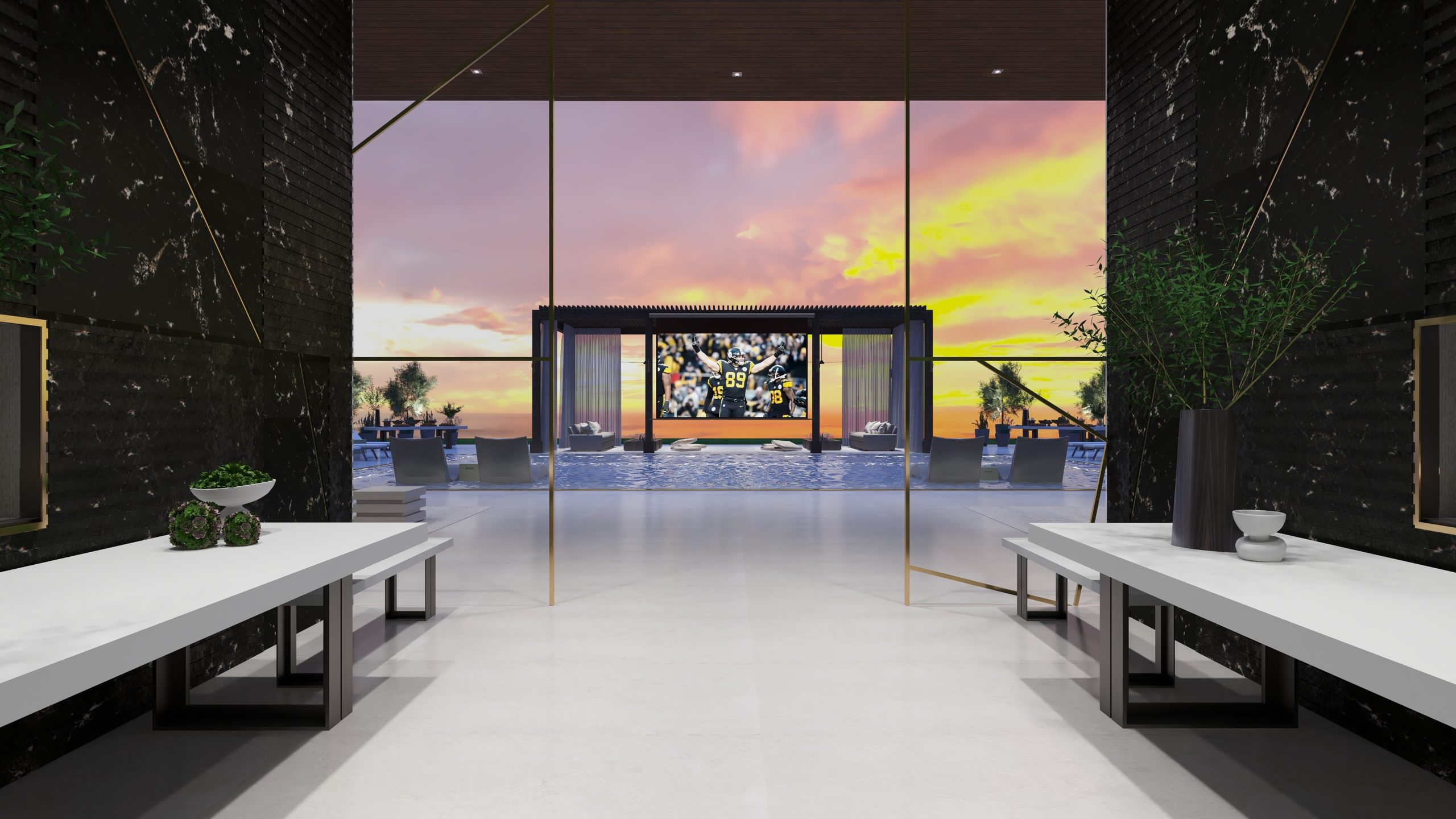
So, that’s a wrap on this PROJECT TOUR AND TOP TIPS! I hope you enjoyed learning more about our OUTDOOR TERRACE and the VIRTUAL SHOWHOUSE PROJECT and be sure to TAKE THE VIRTUAL TOUR!
You can tour all the amazing designer’s spaces and see the ENTIRE 20,000 square foot home. I promise, this tour is filled with inspiration!
YOUR LINK to the FREE TOUR is >> HERE. No email necessary. Just click and turn to page 23 to “play”. Have fun exploring!
If you have any questions about How to Navigate the Showhouse, or other questions, read this blog post by SEASONAL LIVING, “Your Top 10 Showhouse Questions Answered” HERE.
And for even MORE outdoor tips, check out my OUTDOOR PROJECT PLANNING GUIDE, HERE.
SPECIAL THANKS
My deepest gratitude to Gary Pettitt and Leslie Carothers, for this truly incredible opportunity; the entire eDesignTribe team; the designers; and ALL our incredible SPONSORS that LED THE WAY towards innovation and the future!
What an honor it is to be in the company of such brilliance and inspiration.
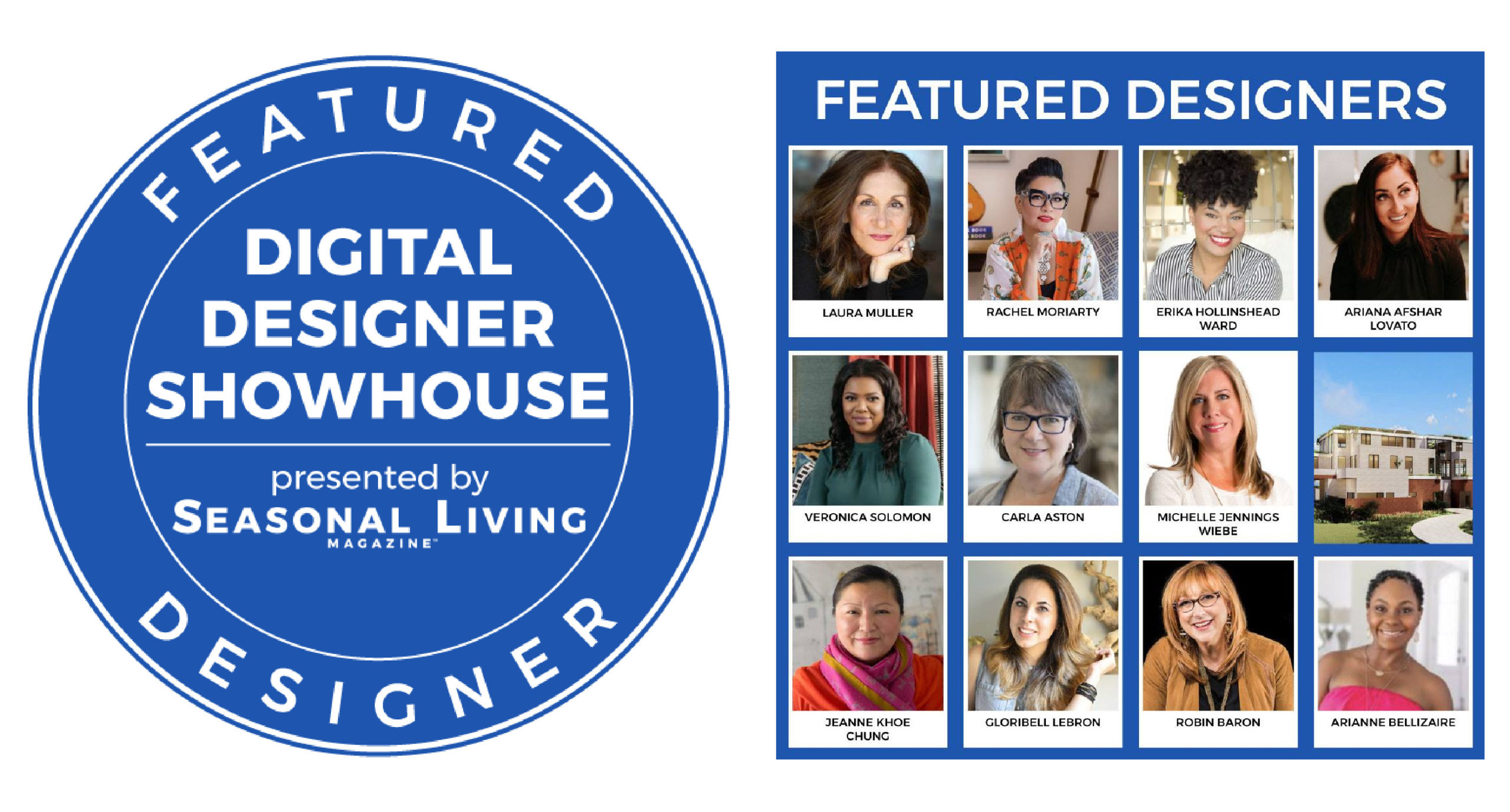
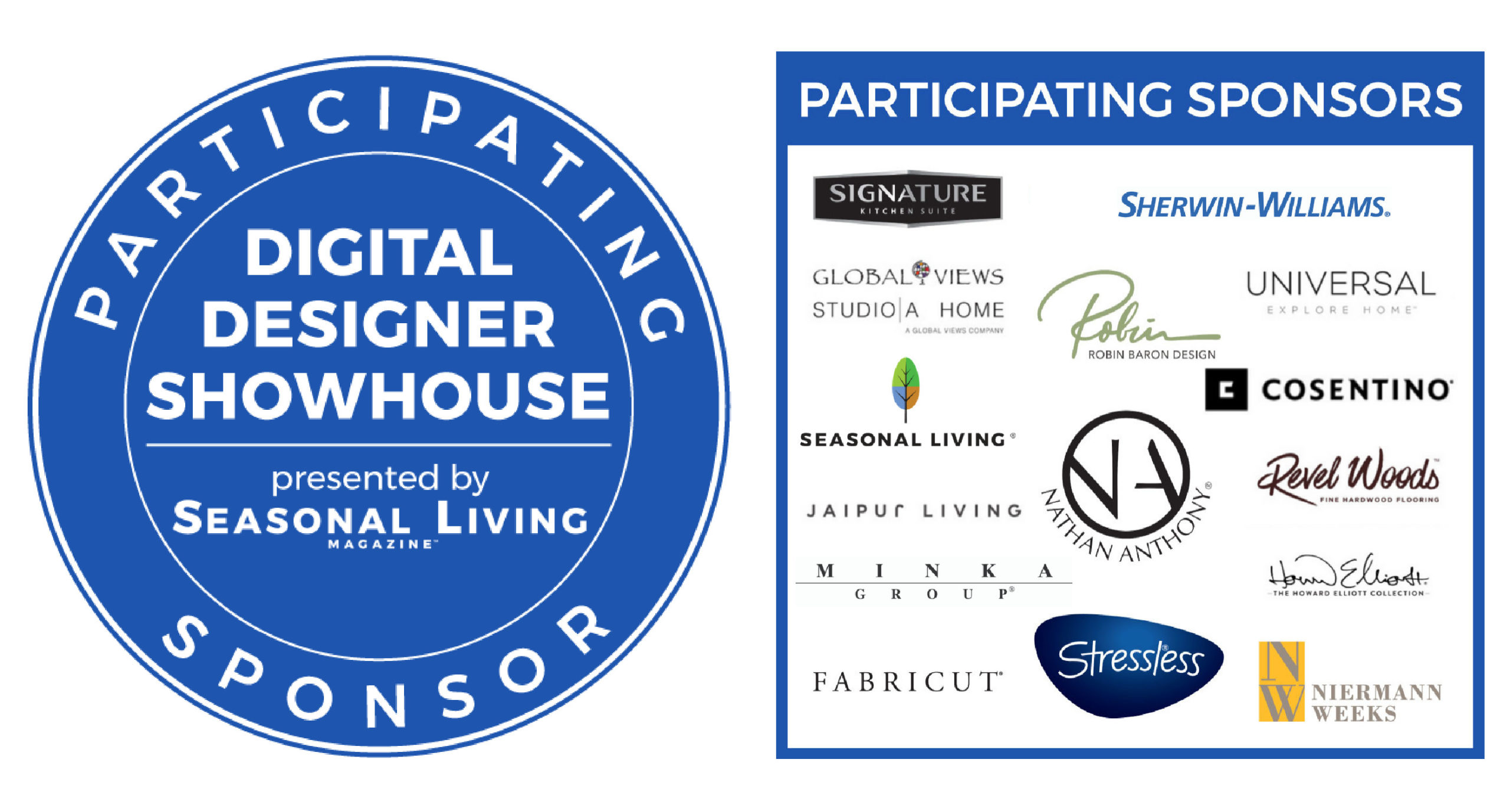
![]()
If you have any questions about this project, or if you want to WORK WITH US, please say “HELLO”, here.
As always, we invite you to join our FOUR POINT FAMILY and connect with us! You can FOLLOW US HERE and on Facebook | Instagram | Twitter | Pinterest | YouTube and if you LIKE this post, please PIN IT and SHARE IT with friends.
Don’t forget to SUBSCRIBE to our newsletter, as we have some very exciting announcements coming up that you won’t want to miss!
Thanks for stopping by today, and we’ll see you next time.
Until that time, be well, be safe, and be kind.
Blessings,
Laura

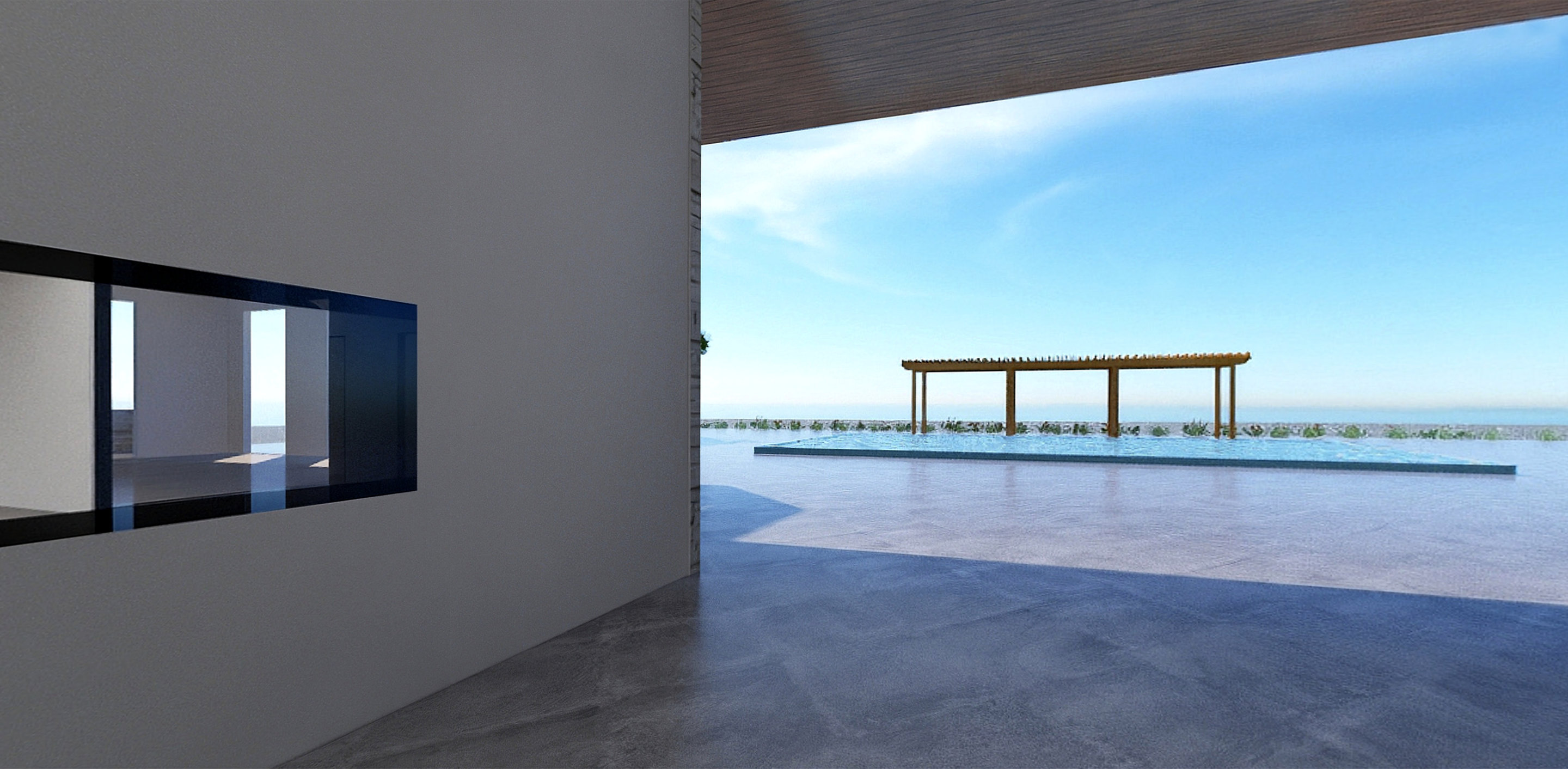

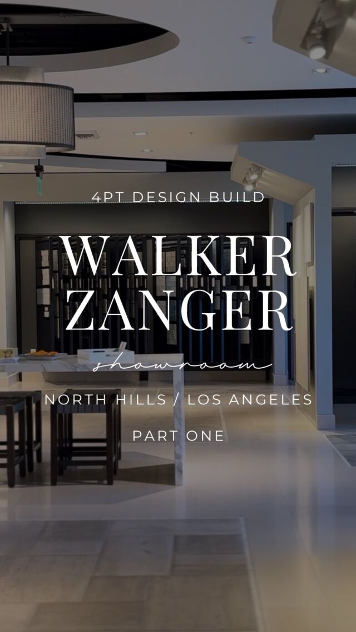
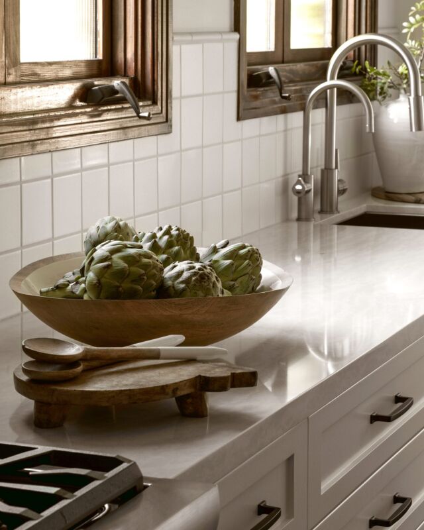
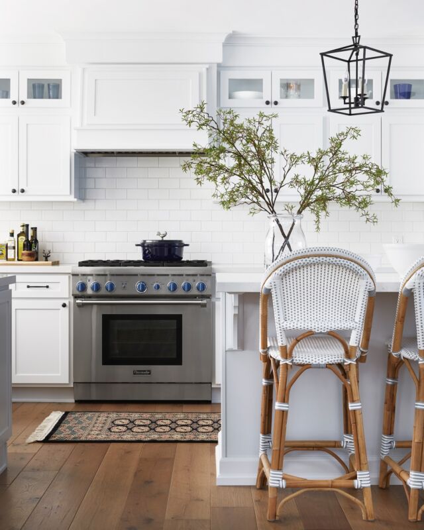
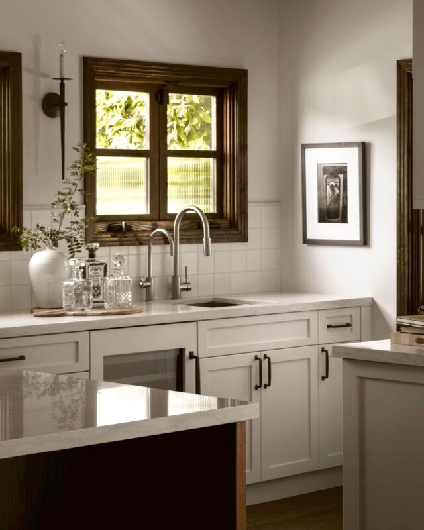
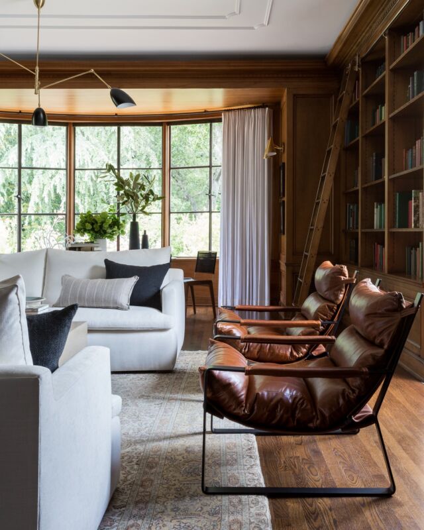
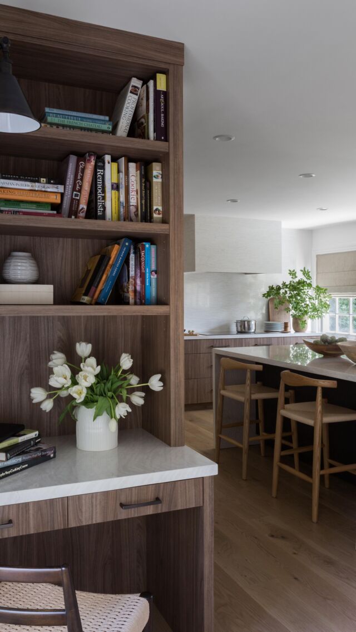
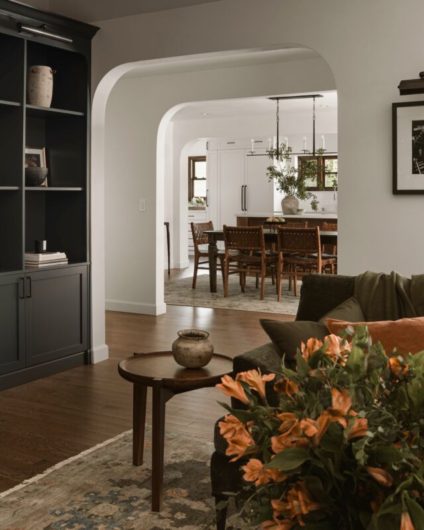
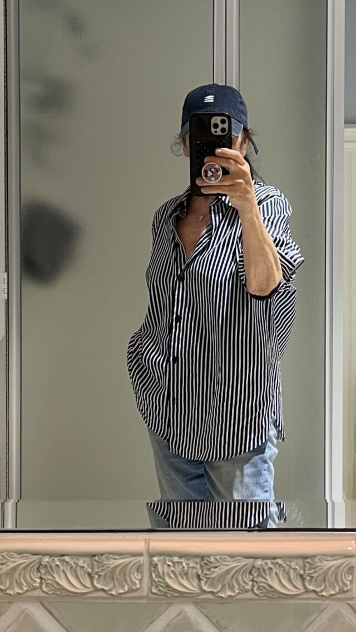
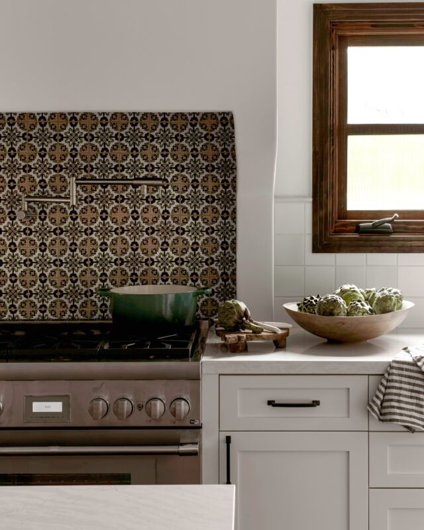
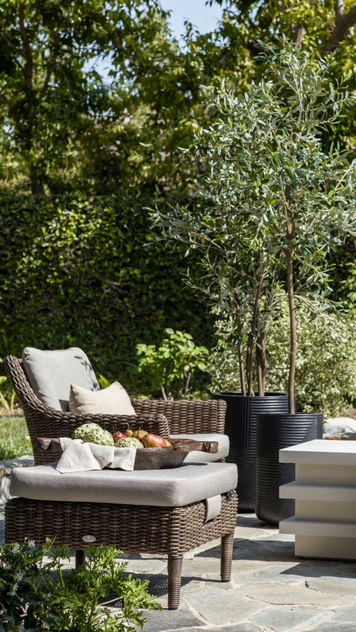
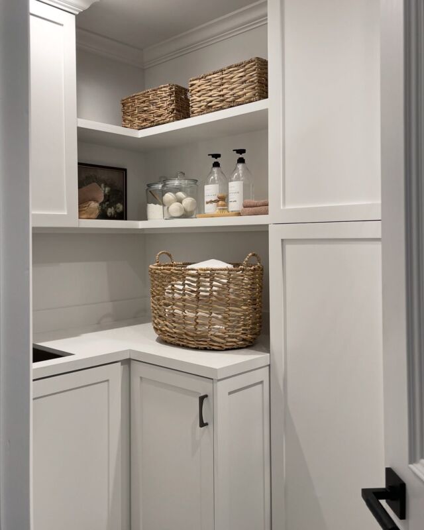
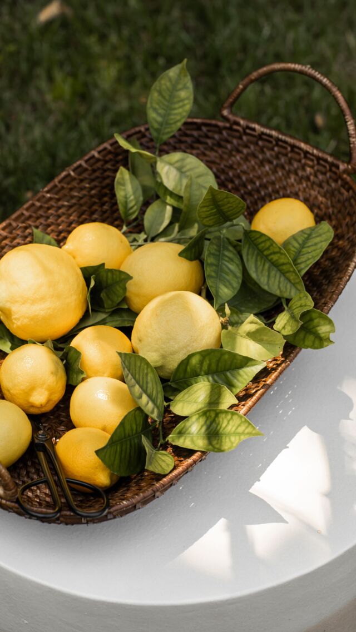
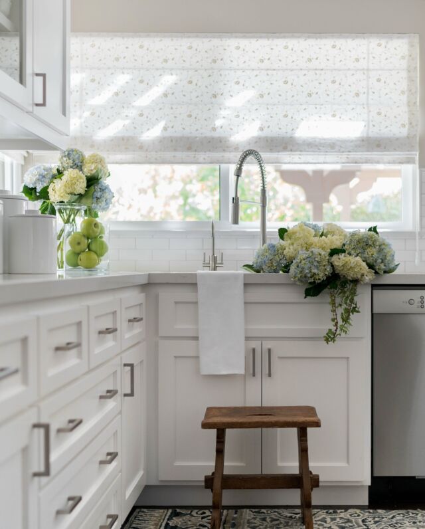
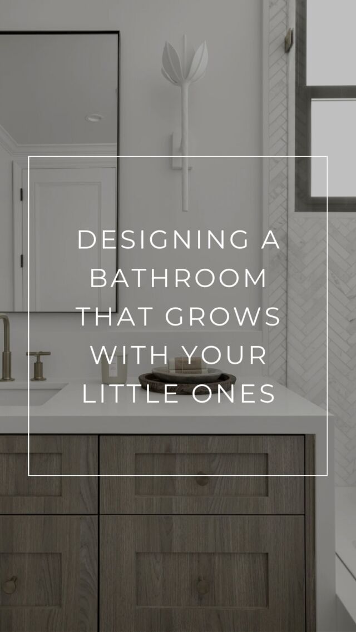
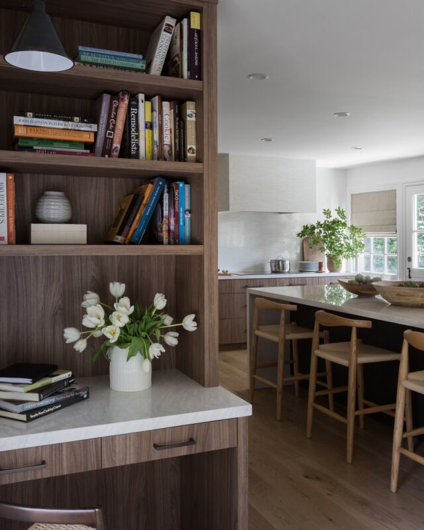
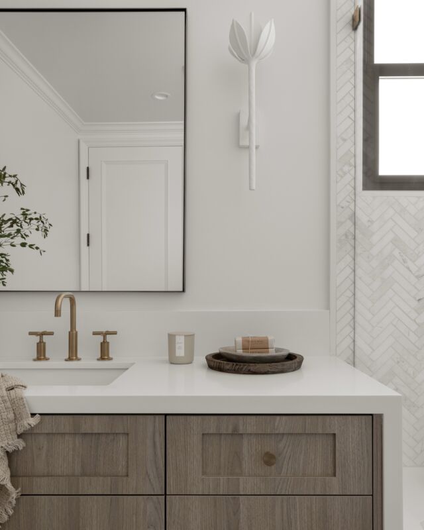

Laura ~.
Just WOW. Thank you so very much, first of all, for the lovely shout outs here in your post. I appreciate them.
Secondly, your explanation of how you gave such thoughtful attention to every aspect of designing this gigantic outdoor space was so interesting and enlightening to read. I really didn’t know a lot of these details of what went into your design before I read this post.
It’s a tour de force of useful information for your readers, too, who may be designing their own outdoor spaces.
And…. congratulations on the announcement of your debut indoor/outdoor furniture collection, SANDCASTLE, forSeasonal Living, debuting this year at High Point Market.
I am so excited for you and for Gary, both!
Thank you again for writing such an informative and thorough post and for being one of the 11 participating designers in Seasonal Living Magazine’s Luxury Virtual Designer Showhouse, #SLDS21, that is open from now until forever for people to tour and shop, in a 3D immersive experience starting on page 23 of Seasonal Living Magazine, here:
https://bit.ly/TourTheVirtualShowhouse.
Thank you so much, Leslie! I am thrilled that you enjoyed reading about our concept development, and especially, our special SANDCASTLE announcement! THANK YOU for this one-of-a-kind opportunity to participate in this ground-breaking innovative presentation! XOX
Wouldn’t we all love to be lounging there right now! Such a great example of the incredible work that went into this groundbreaking event. Really really well done!
Thank you so much, Judith! It was a true collaboration, and the entire team was incredible; everyone worked so hard! I’m so honored to be a part of this showhouse! 🙂
Great ideas, I can’t get enough of this show house!
Hi Suzi! I agree, EVERY ROOM IS A DREAM ROOM!!! I am so honored to be included in this esteemed group of brilliance! Thank you SO much for stopping by to read our blog, and comment…It means the world to me! Happy New Year!!! xox 🙂
It was sheer joy to read this post about the space you designed, and all that went into it. Experiencing this space virtually transforms the viewer and allows them to feel like they are actually there. Reading about everything from each of the zones, the views on a grand scale to the every one of the details, to your (stunning) line of furniture, every bit of this expansive and inviting design is breathtaking! I truly love your design and everything about it!
WOW!!! Thank you SO MUCH, Amy! I couldn’t feel more full and grateful by your comments! I am so happy you loved the post, and learning more about how we developed the design for this space. You fill my heart!!! Happy New Year, sweet friend! XOX 🙂
So much great info here. I’m really in awe of the renderings, they really make the reader feel they are there down to the long shadows at the end of a day. Such great design work meets great technology!
Hi Tiffany! Thank you so much and I couldn’t agree more. The rendering team did an OUTSTANDING job interpreting our drawings and design specifications! I love when the daylight pierces the space too! So beautiful. Thanks for taking the time to stop by and read about our journey! It means the world to me! Happy New Year! 🙂
This is just all so spectacular, Laura! I loved seeing all the details and thought of your design process too…the dramatic black clad entry area is just incredible. And congratulations on your stunning new collection for Seasonal Living too…so well deserved! XO
Thank you so much for your time and comments, Janet! Your words fill my heart! Happy New Year!!! xox
What a beautiful post! I love how you gave purpose to each of these outdoor areas. It is truly outdoor living at it’s most luxurious.
Thank you so much for stopping by to read our post! It means the world to me, Lisa, and I’m so grateful for your kind words! xox
Only you could create this remarkable living wellness outdoor design, Laura. This has your expertise trademark in every wellness activity zone, identified smaller zones, using light for texture, sustainable, the whole gamut of designing for such an immense space. Your newly launched Sandcastle line again, represents your sense of relevance for today’s wellness lifestyle oriented consumer. Bravo!
Mitzi, my dear friend, WOW. What can I say; your beautiful words and love fills my heart! THANK YOU SO MUCH for taking the time to visit and read about our journey. I’m so grateful. Much love, xox
Where do I even begin? Laura, this is so stunning. I love the way you broke down the areas into zones. For each zone, you listed the challenges and how you solved that challenge. And all of the design tips you incorporated into this one post – so, so wonderful.
I bow down to you my talented friend. I could easily move in this home an never leave your space!
Oh, my dear Sheri, your words not only fill my heart, they blow my mind! I honestly feel so grateful. THANK YOU SO SO SO MUCH! Coming from you, who I so massively respect, it means the world to me!!! xox
What a beautiful design! I loved that you added spaces for wellness and fitness and really love the idea of creating texture with lighting! Congratulations on your new outdoor furniture line.
Thank you so much, Mary! I’m so grateful for your kind words, and for your time. It means the world to me! xox