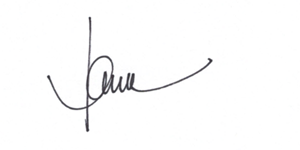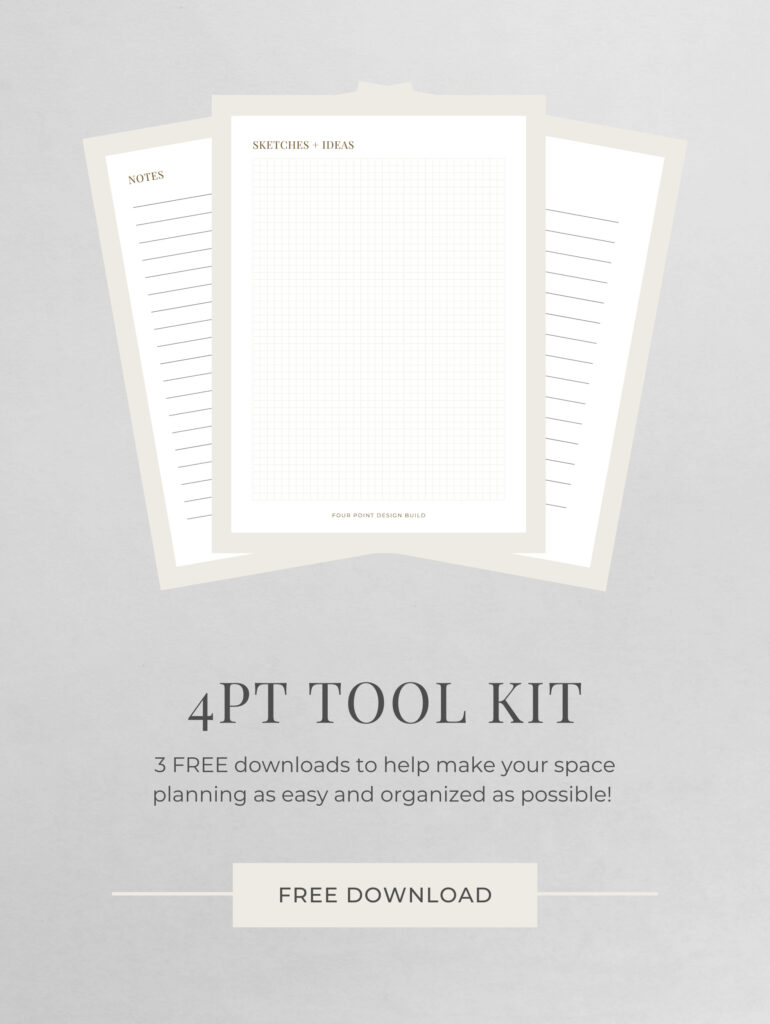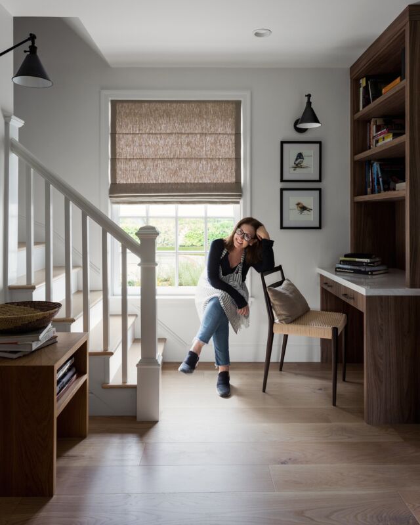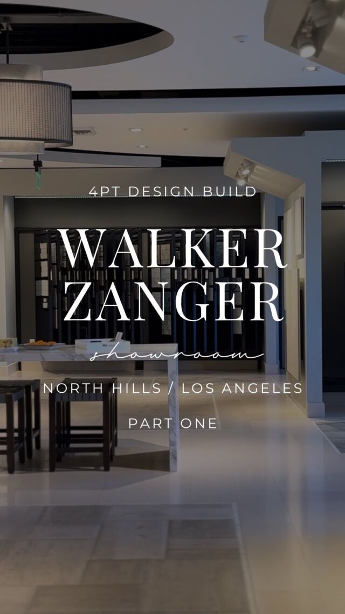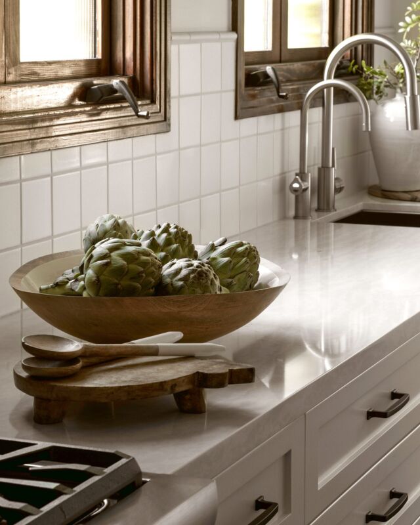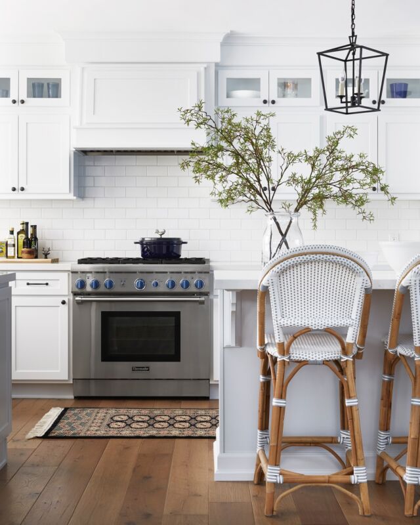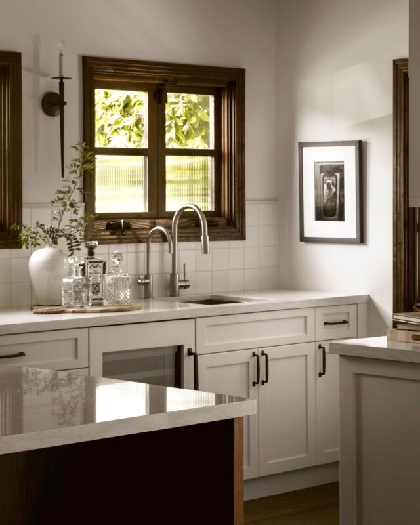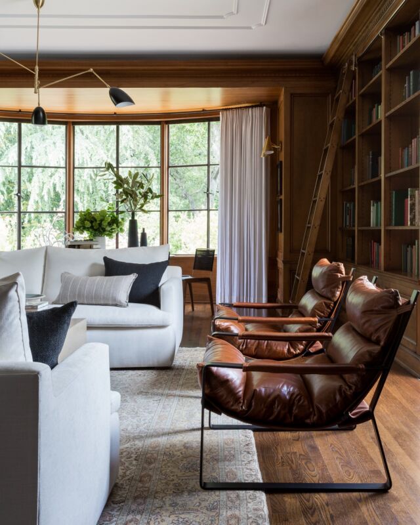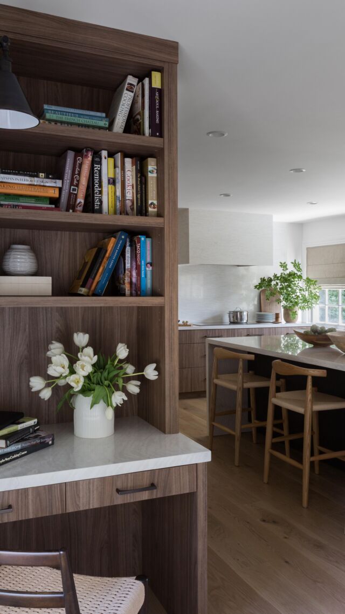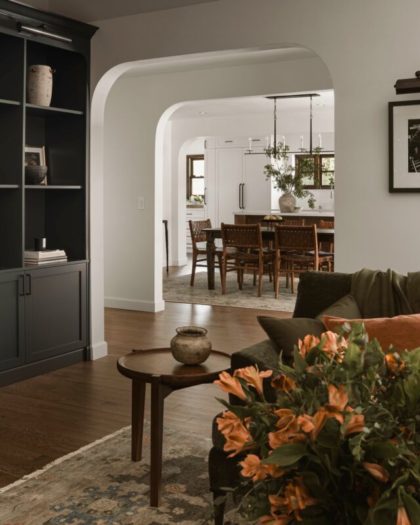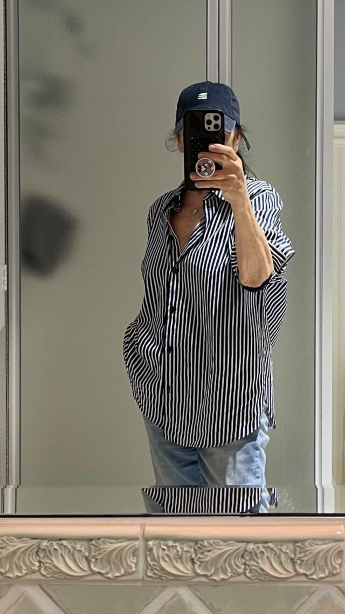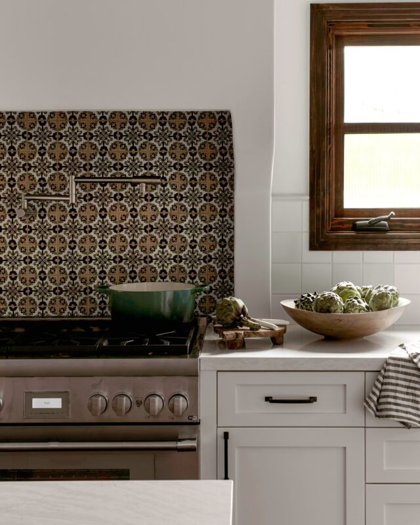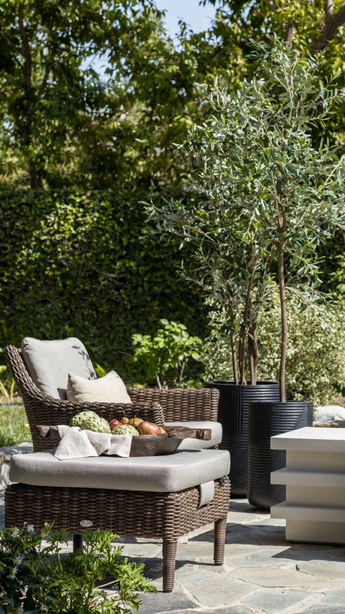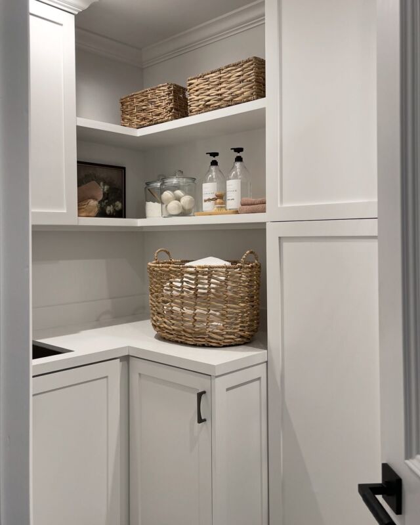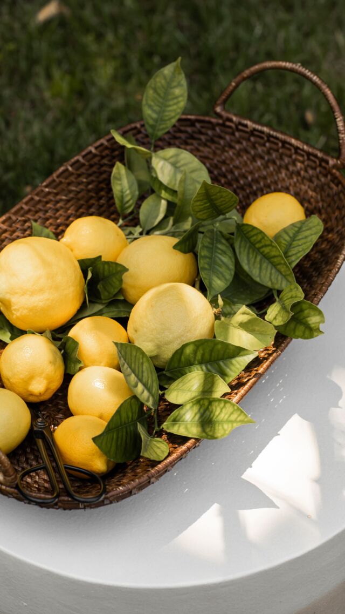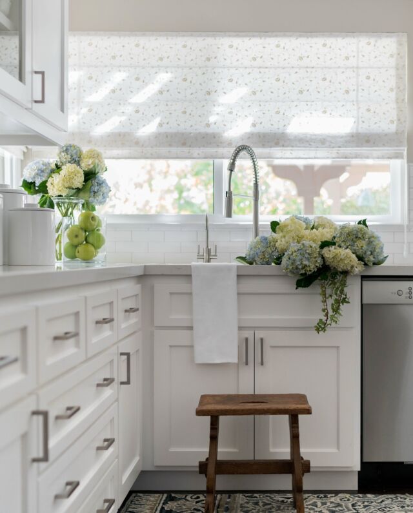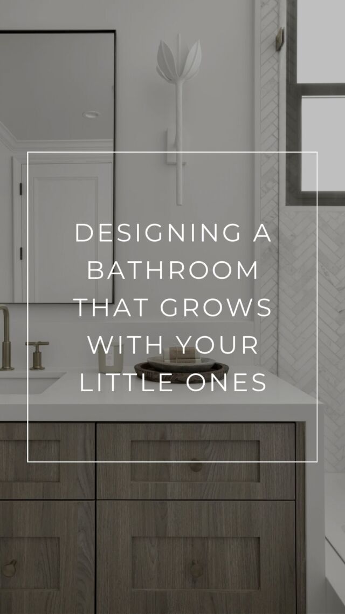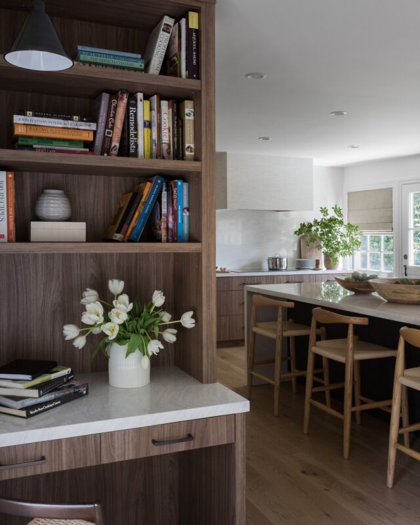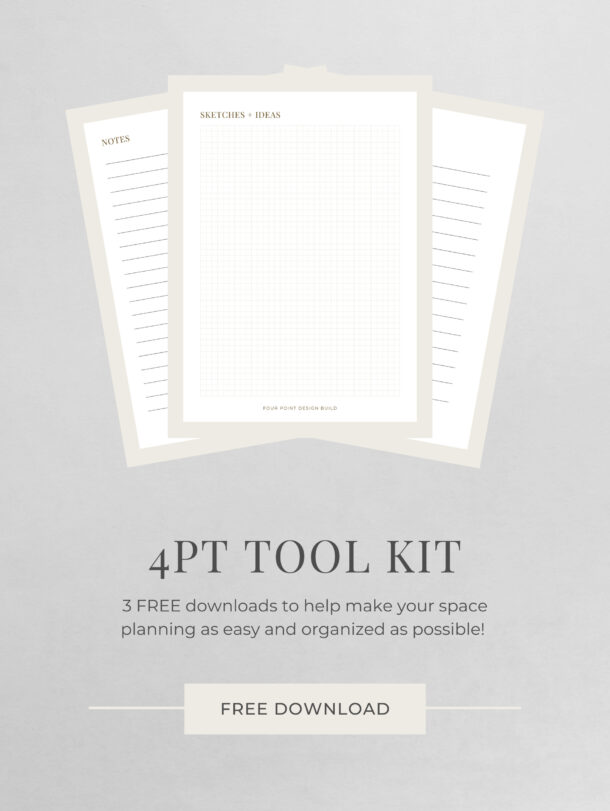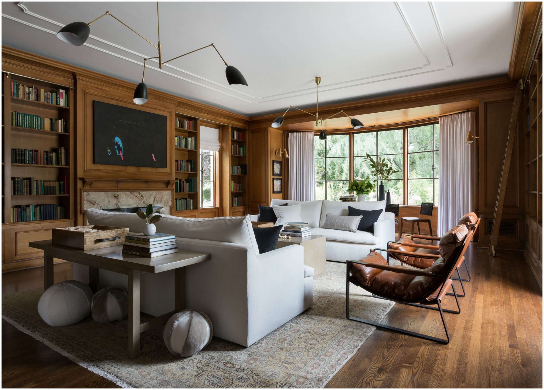
Welcome back, friends! This year team Four Point had the great honor to participate in the 2019 Pasadena Showcase House of Design and I am thrilled to share the process of our journey with you all! The Pasadena Showcase House was designed as a major annual fundraiser to support the Los Angeles Philharmonic Association and has now become one of the most successful house and garden tours in the United States. Read more here.
The proceeds from the Showcase fund, including three annual music programs, award gifts and grants to other nonprofit organizations, and support important music programs. The SHOWCASE FUND ‘S drive is to preserve, present, support and display art and music, is one of the biggest reason why we feel so fortunate to contribute to an organization such as this one.
Here’s our journey through the design and development process to present the Modern Family Salon. See how this space went from a vintage traditional library in need of TLC and a facelift, to a contemporary multi-generational MODERN FAMILY SALON.
STEP 1 / INTAKE
The first step of this whole experience is to be nominated to be one of the elite designers to participate in the 2019 showcase. What this entails is we get to go on-site at Descanso Gardens in Pasadena and look at all the available rooms to renovate and design. Then we select out top 2 rooms in order of preferability and submit them to the committee.
We then have 48 hours to come up with a concept and plans for our top 2 choices. Next, we create a presentation to submit for review.
Luckily, we got our first choice which was the library, an elegant spacious room that we were so happy and excited to design!
STEP 2 | CONCEPT DESIGN
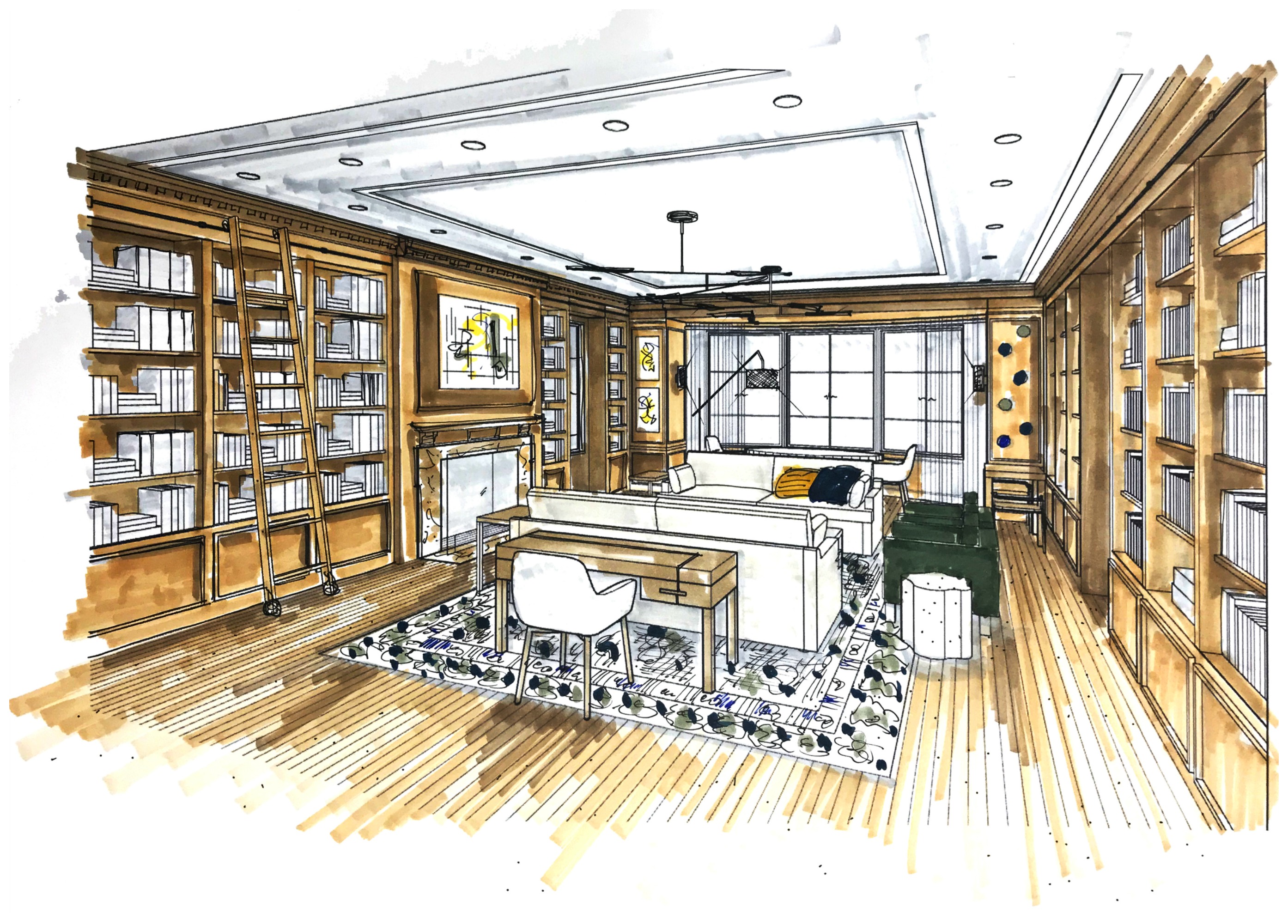
Today’s modern family structure was the joyful inspiration for our “modern family salon;” as we see a strong return to elegant, edited, and meaningful lifestyles. Today’s family craves a healthy lifestyle that centers on togetherness, longevity, and meaning while maintaining a sense of tradition and quality in a home that is built and furnished to last, with real-living in mind; where generations of family, friends, kids and pets will gather for parallel play and multi-functional activities.
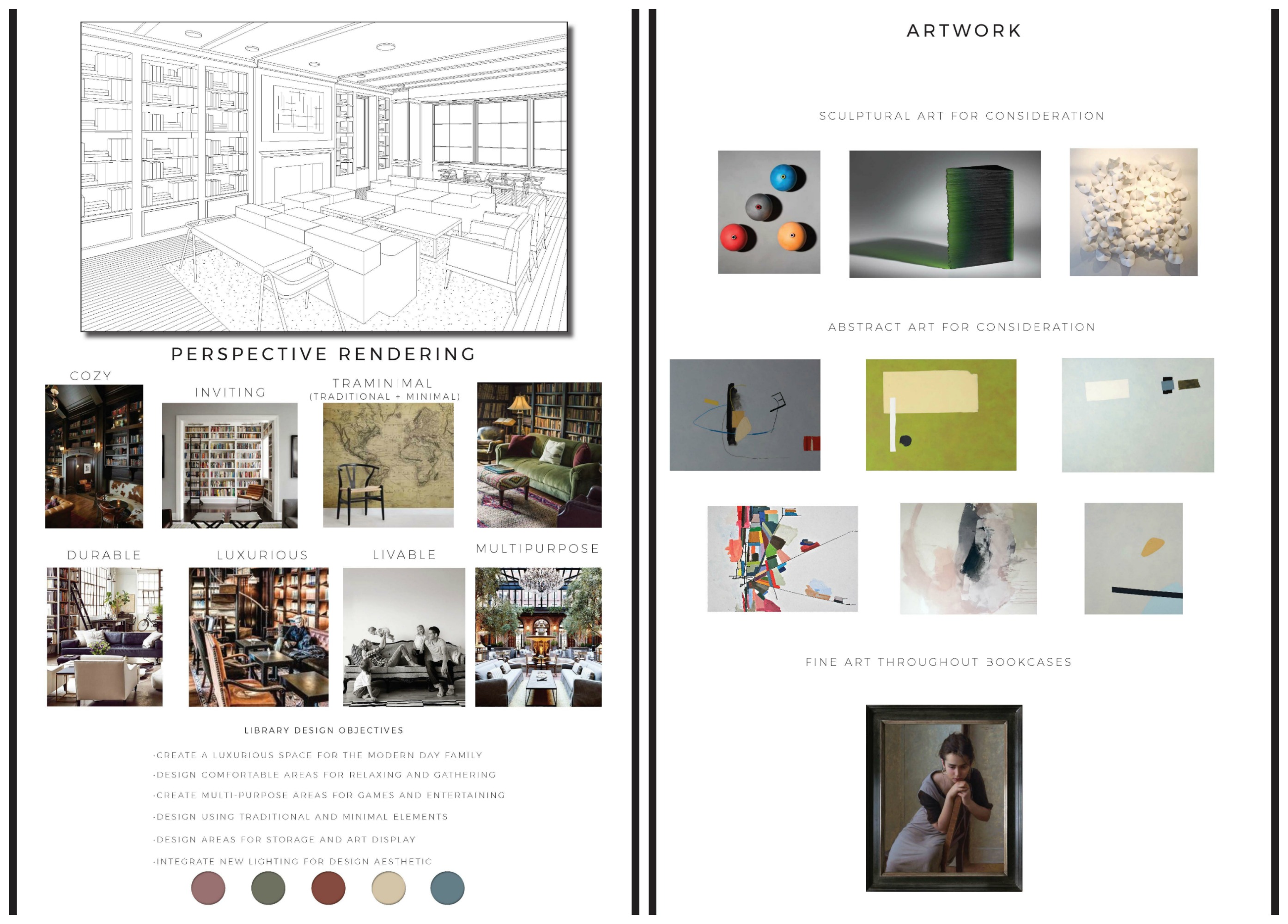
By integrating state-of-the-art functions to areas that serve a variety of functions, (while celebrating the original architectural details for the home), we have created contemporary space perfect for entertaining, game and movie nights, and cozy rainy days with a great book by the fire.
STEP 3 | BIDDING + RESOURCING
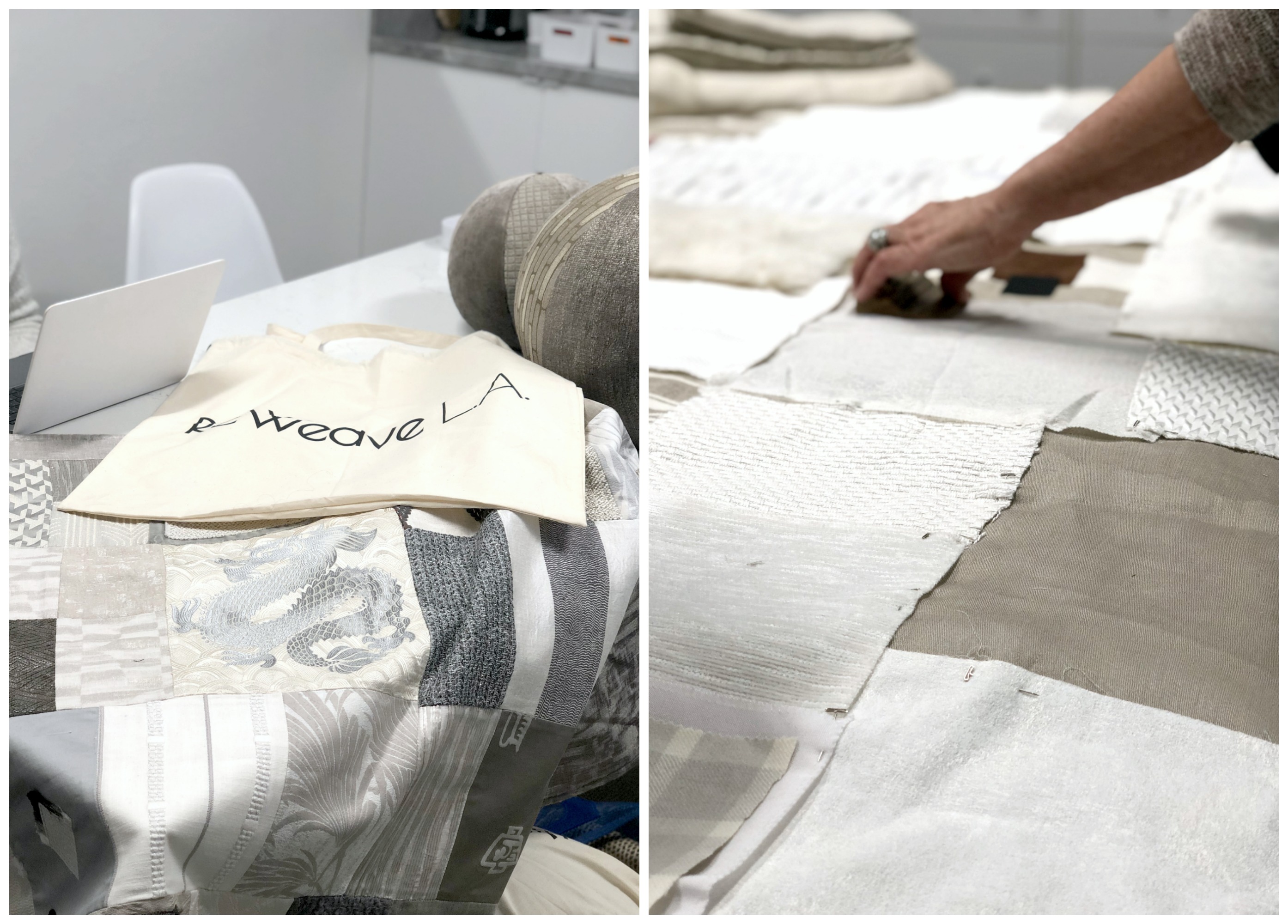
Bidding and resourcing materials, fixtures, appliances and paint is the most important part of our journey because we collaborated with so many sponsors and companies to make our family salon whole!
Here’s a list of all of our partners:
- Paint: Dunn Edwards Paint Corporation
- Rolling Ladder: Putnam Ladder Co.-Custom Rolling Ladder and Hardware
- Art and Installation: Source Art- Marylinda Moss- Artwork and Sculpture
- Decorative Electrical Finishes: Legrand Adorne- Wall and Floor Switch
- Fabric: Kravet Inc.- Linen (Drapes), Crypton (sofa)
- Accessories: Four Point Design Build Inc.
- Custom/Furniture: Coda Industries-Sofas, Leather Lounge Chairs, Dining Side Chairs | Patrick Cain Designs- Concrete Side Tables | Casa Marron- Coffee table , Console Table | ReWeaveLA – Round Pouf Set, Custom Patchwork Throw | Four Point Design Build Inc.- Custom TV Cabinet, Dining Arm Chairs | Modernism- Oval Dining Table
- Decorative Light Fixtures: Chandeliers, Wall Sconces
- Area Rug: Aga John Rugs
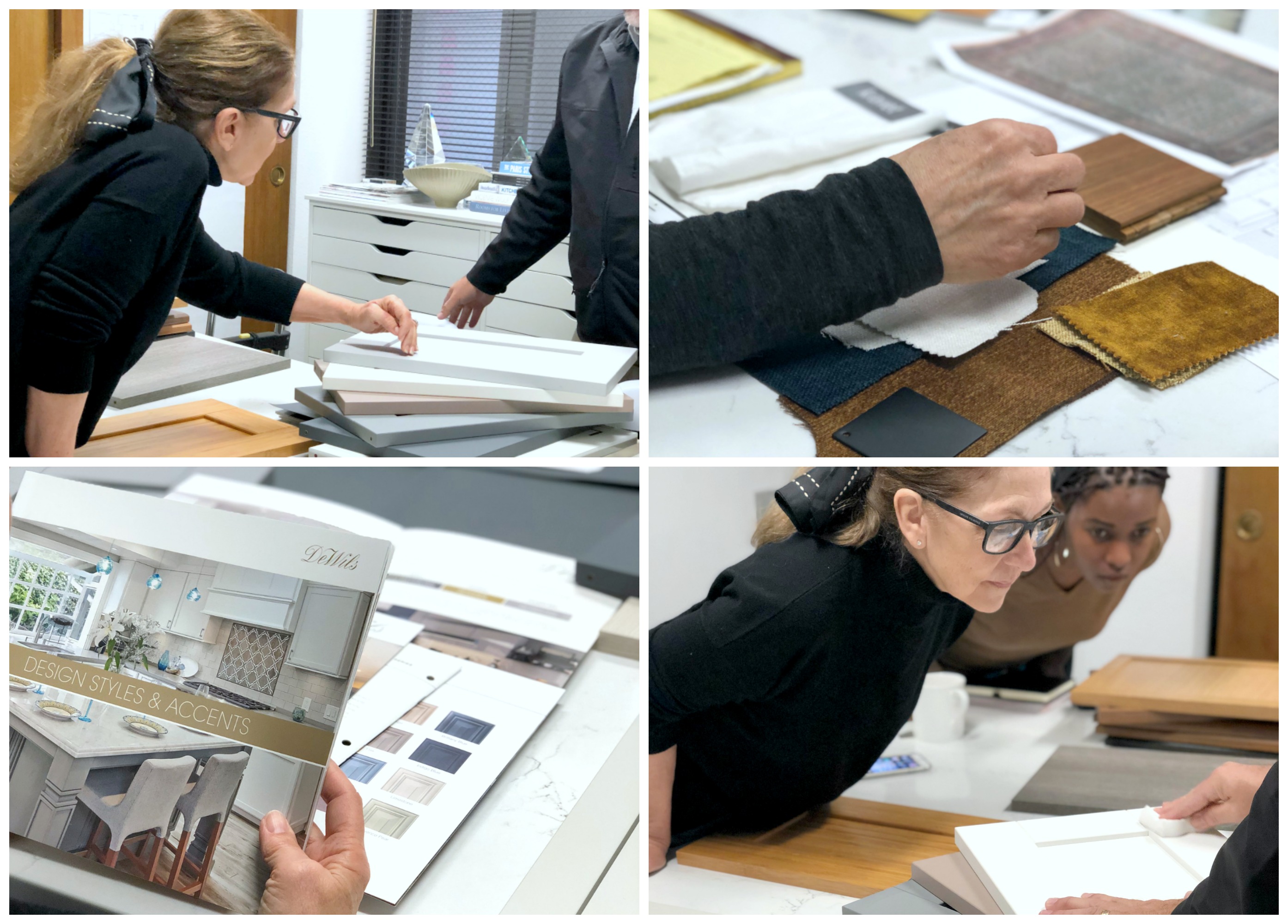
What’s always important with any project not just this one is cost anaylsis. Since Pasadena is a showcase and not a project we make money on, it’s important for us to structure out our budget and cost of each interior aspect of this family salon.
STEP 4 | EMPTY HOUSE PARTY
An empty house party is something I was never familiar with before this showcase. We got to meet every designer that was working on the house and display our designs in our own spaces.
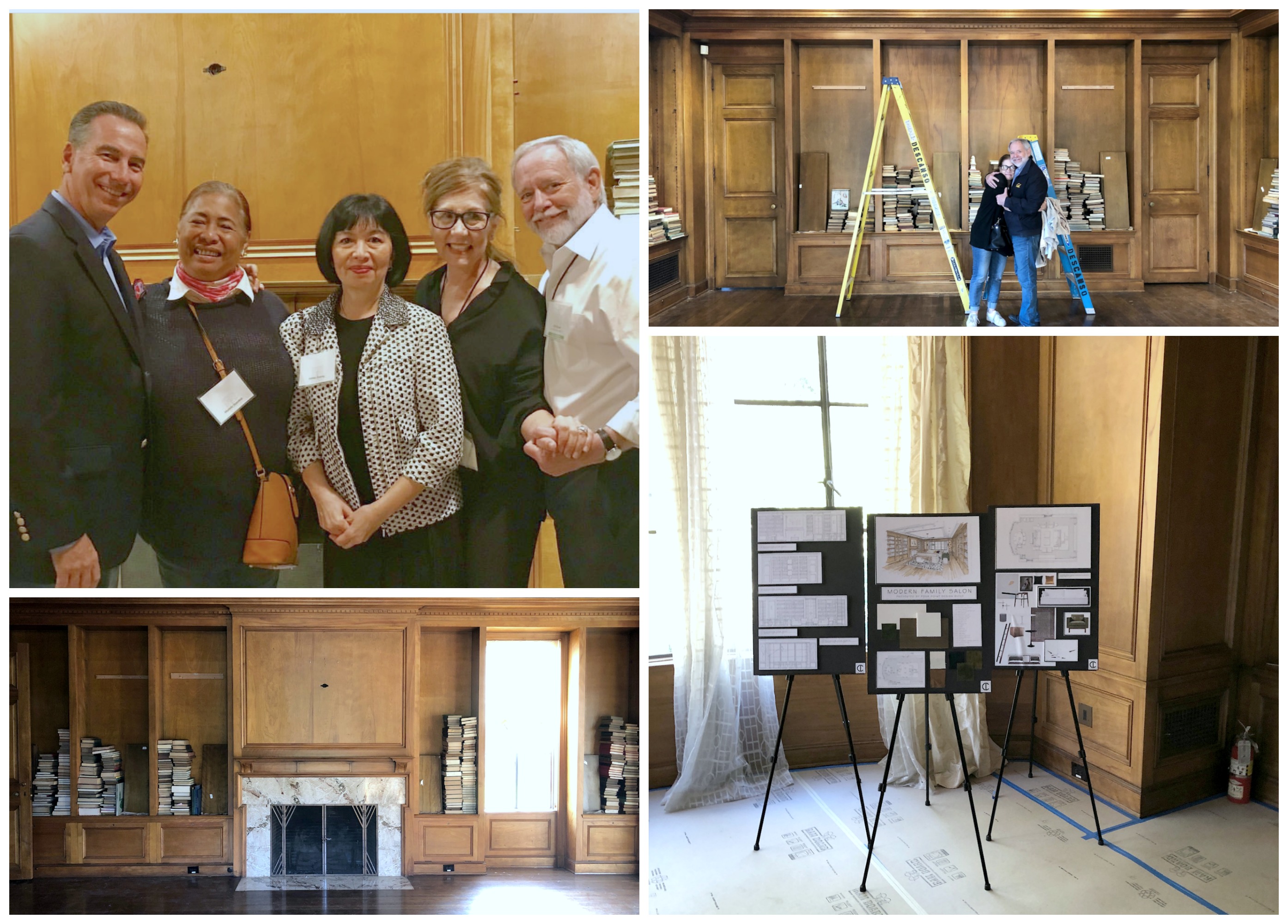
It was so much fun being able to meet everyone who was chosen with us to participate in this year’s showcase. It made us so excited to start renovating and transforming our library!
STEP 5 | DESIGNER MOVE IN
Now is the time when it all starts to come together.
The designer move in happens when we have all of our resources and appliances ready to me moved in and staged. Electrical installation and finishings are also incorporated in this step.
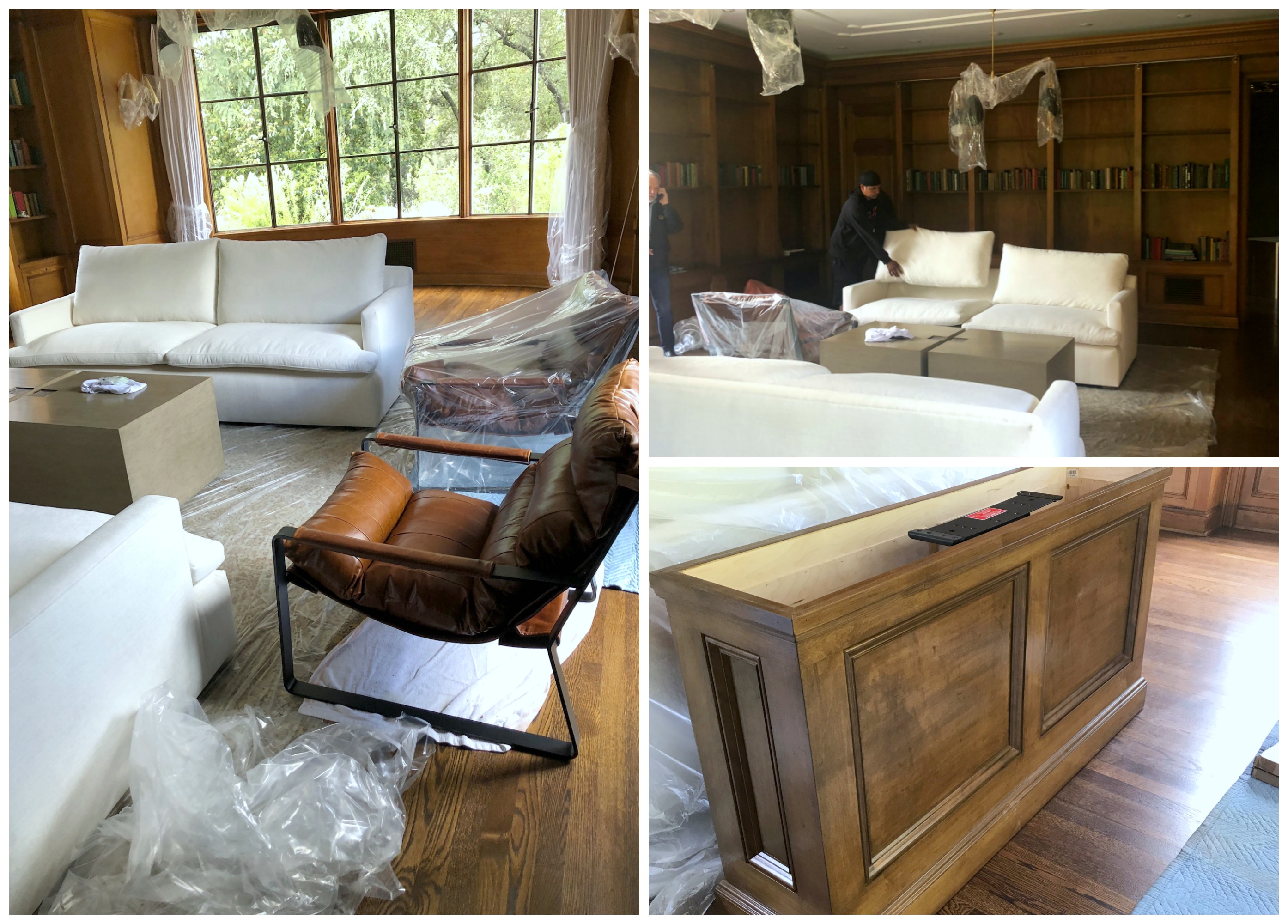
This is also the time to make sure everything fits perfectly and looks the way we want it to in our space. We make sure the ladder is stable and connected, the TV cabinet fits behind the sofa and that the cabinets are polished and in pristine condition.
STEP 6 | PHOTOSHOOT
Our favorite part!!!
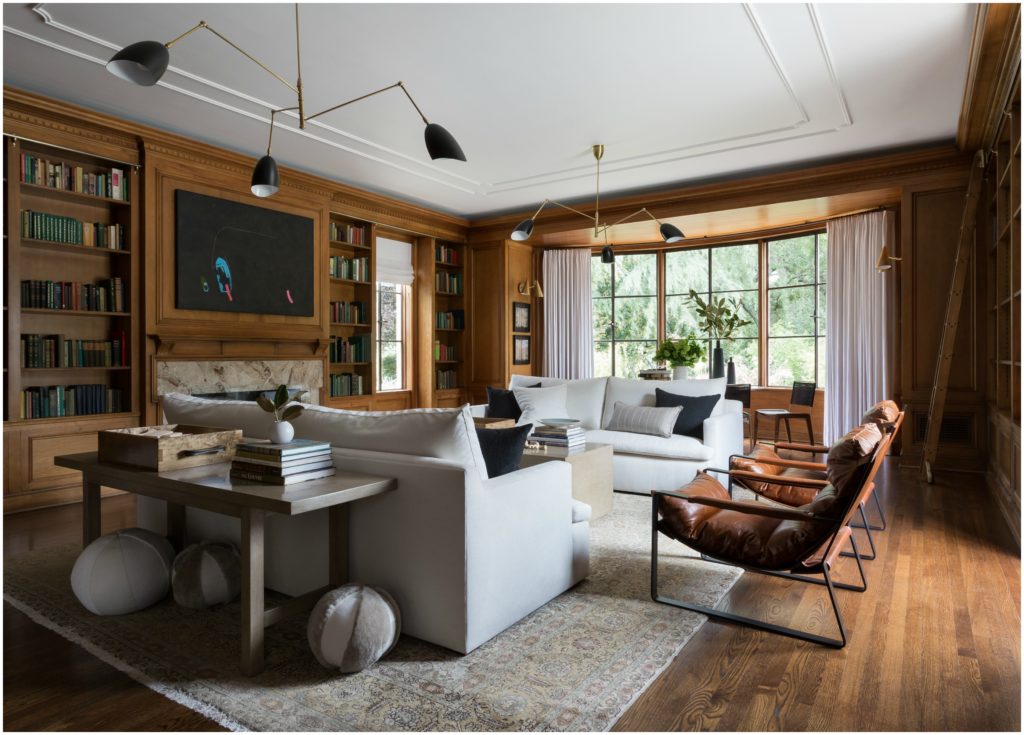
The photoshoot is perhaps the most important (and definitely the most FUN) part! This is a standard step in all within all of our work so we can document and share our work with other prospective clients. This is a space was so incredibly satisfying to complete. Showcase typically comes with plenty of sacrifice and long days, and it is so exciting to see it all come together so beautifully!
If you like this post, please let us know and share it with friends! Thanks for stopping by and we’ll see you next time!
As always, we invite you to connect with us on Facebook | Instagram | Twitter | Pinterest
Blessings,
Laura
