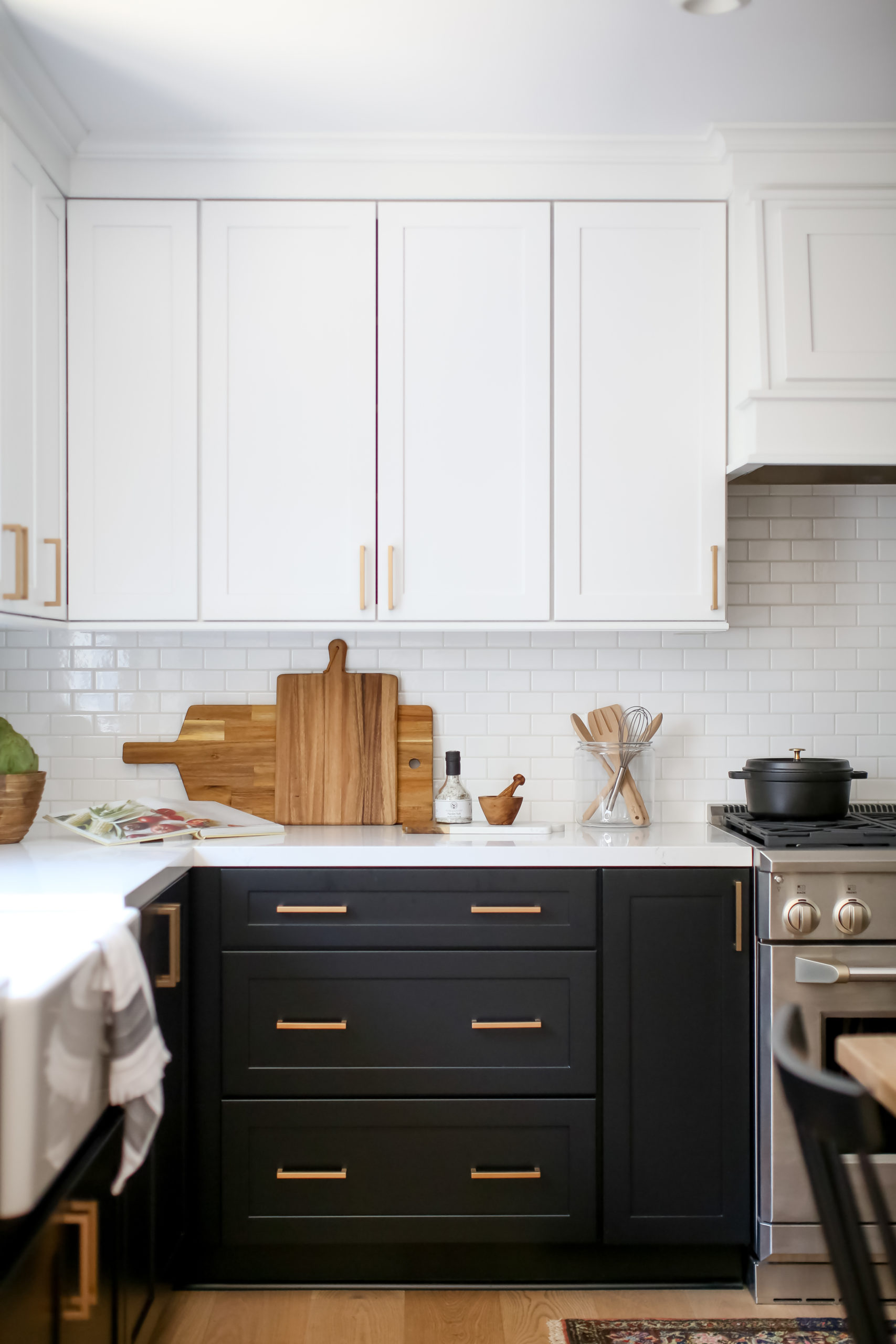
Welcome back! If this is your FIRST time here, WELCOME! We’re so glad you’re here, and we are so excited to share our modern farmhouse design project with you!
This project is a beautiful example of how, when there’s a solid procedural structure in place, a great team of perfectionists and artists working in their super-powers, and there is a collaborative mission where everyone is working toward the same goal [a beautiful, successful, high-quality project; happy and satisfied clients; brought in on-time and on-budget], and most importantly, when there is TRUST and FAITH in our TEAM, that ANYTHING IS POSSIBLE. This is one of those projects, and we hope you love it!
CONCEPT
// A TUXEDO-STYLE MODERN FARMHOUSE MAKEOVER
Our mission for this modern farmhouse kitchen was to design a bright, open, “eat in” kitchen for a busy family yearning to re-create the favorite memories of childhood.
THE CHALLENGES
- Increase storage capacity and organization
- Create additional workspace and increase countertop surfaces
- Customize the cabinet function for maximum flow and use
- Add more light
- Increase the overall feeling of the size of the space
- Add a “wow” focal point
- Add a his/hers beverage/coffee center
- Incorporate the laundry room into the kitchen
- Increase the general efficiency with regard to plumbing and electrical
- Build within the client’s summer timeline, start to finish, approximately 10 weeks for construction
- Front load the project so well, that the project was completed on time and on budget (and in 10 weeks)
Most importantly,
- Bring the family “together” by adding a place for the kids to do homework, and the family to gather for “a proper Thanksgiving and Christmas dinner”.
THE SOLUTIONS
- Redesign, remove, relocate and rethink the existing spaces and intimately consider the clients personal lifestyle needs and vision.
- Remove the wall that separated the two (small) dining and kitchen spaces.
- Rework, relocate, and upgrade all plumbing and electrical to accommodate new appliances and reconfigured laundry area.
- Increase the storage by designing efficient and high performing cabinetry and upgrade the cabinetry interiors for maximum use of space and performance.
- Increase the existing kitchen “closet” size to allow for a proper laundry room and creatively “conceal” within the kitchen when not in use.
- Install all new beautiful MONOGRAM appliances, plumbing, and lighting.
- Select and install a large family farmhouse table which doubles as a work space and remains the centerpiece of their NEW kitchen.
- We even tucked in a few luxuries, while tending to the “his and hers” special moments for entertaining. We installed a custom porcelain “restaurant quality” magnetic chalkboard for the kids, that really DOES clean up well.
BEFORE
Before we jump into seeing the AFTER photos, we thought you’d like to understand where we started.
In these next few images, you can see that the existing kitchen and dining room were dated, dark, small, and separated. Overall, both spaces were crowded with no circulation, organization, or efficiency.
// KITCHEN
The existing kitchen was small and there was virtually NO counter space for prep or cooking. The cabinets were dated, dark and all the appliances needed replacing.
The ceilings were very low in the kitchen space, which made the kitchen feel even smaller.
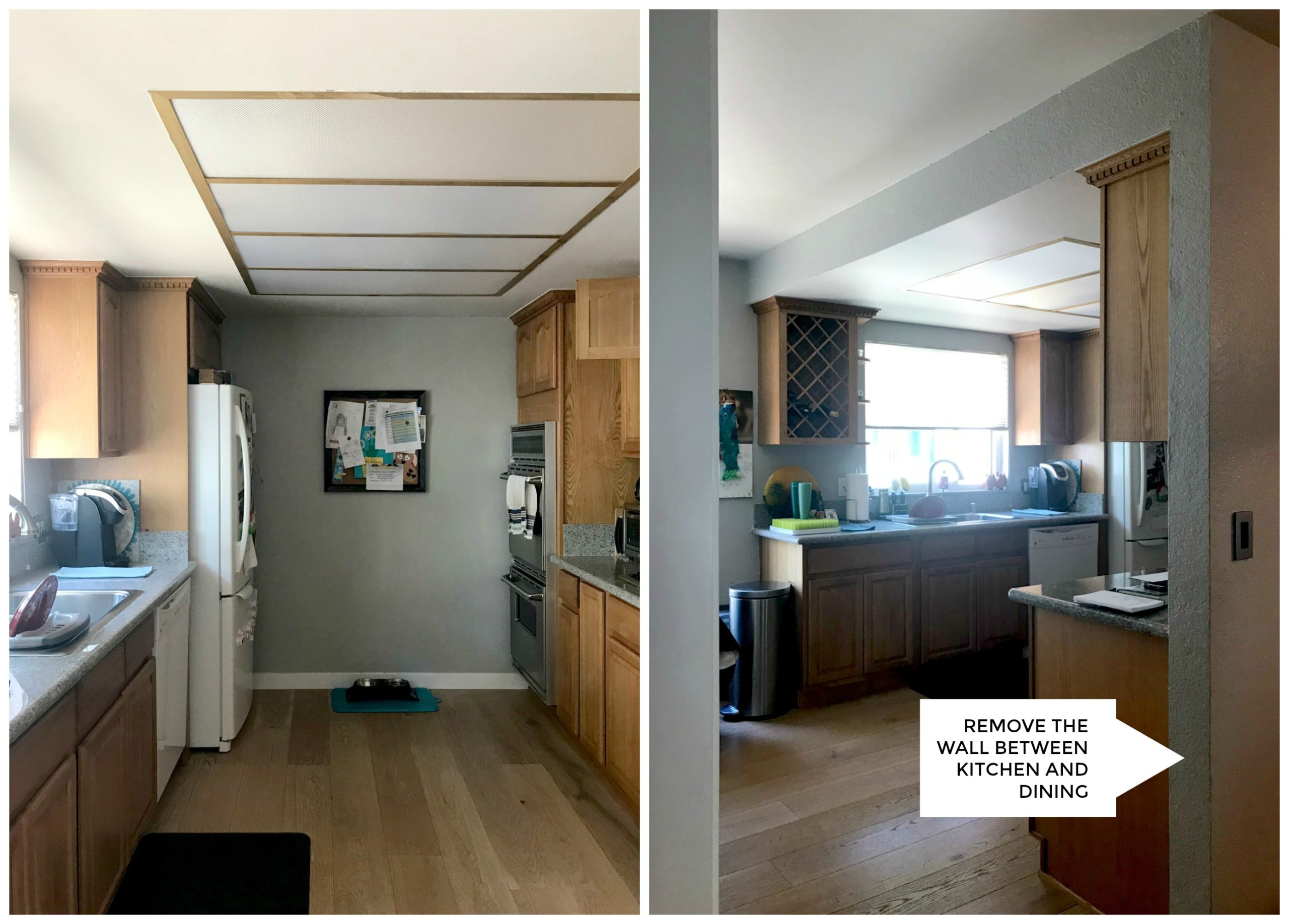
// DINING
The dining room was also very small and separated from the kitchen, so homework and meal prep work happened in two separated areas. The fireplace in the adjacent family room created an “opening” making two of the three walls basically, unusable, and there was little to no circulation and flow to the space.
As you can also see, there was also virtually no natural daylight in the family dining and gathering area with only ONE lighting source, there were shadows which doesn’t invite a lengthy stay.
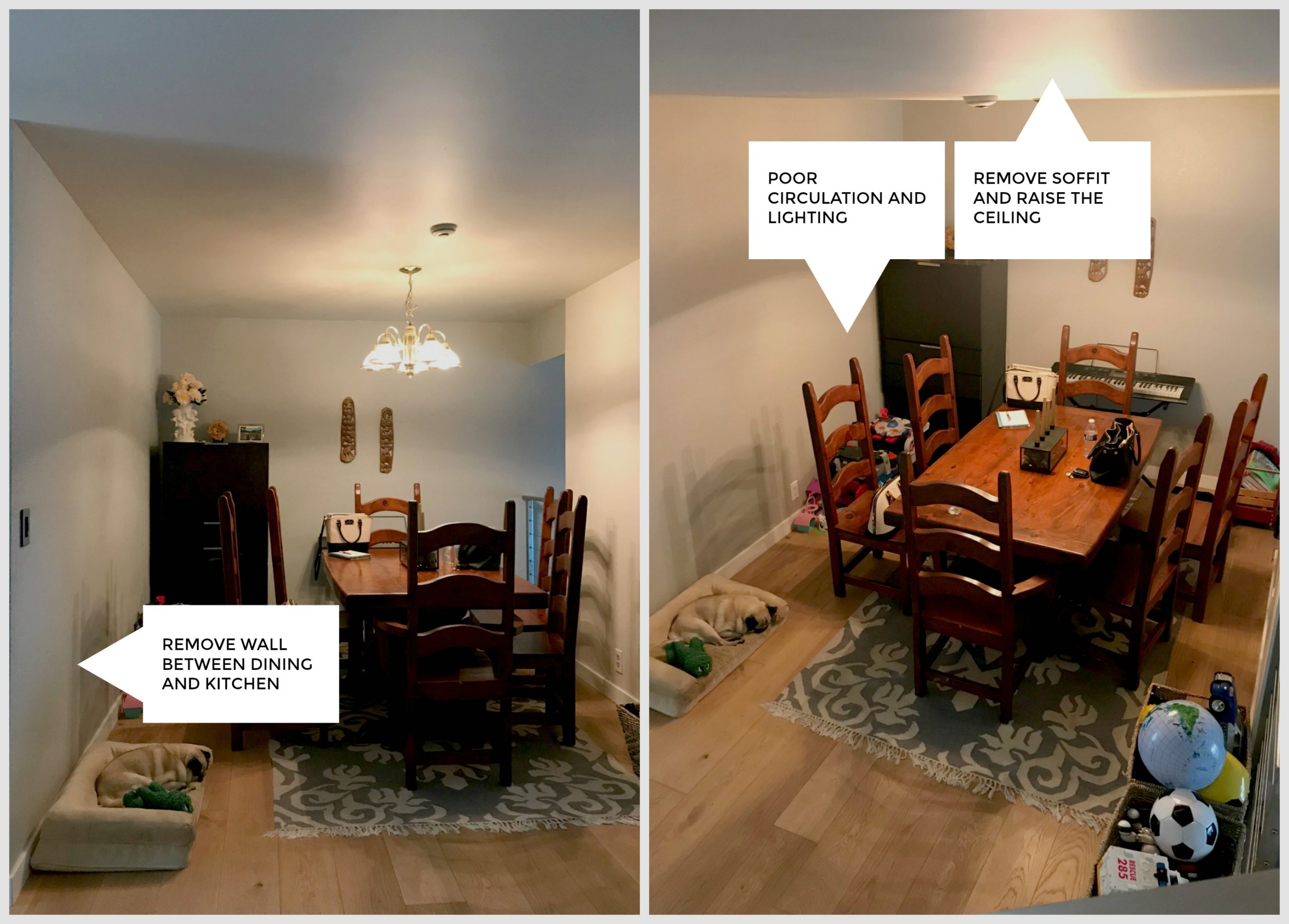
// LAUNDRY ROOM
The existing laundry room was in a closet where the client had removed the doors for ease and access.
The washer/dryer and existing storage, were completely “visible” in the center of the kitchen with absolutely no way to conceal the mess, and no place designated for folding laundry.
The free standing cabinet that the owners purchased which was placed in the same area and served as the only pantry for the family and pets.
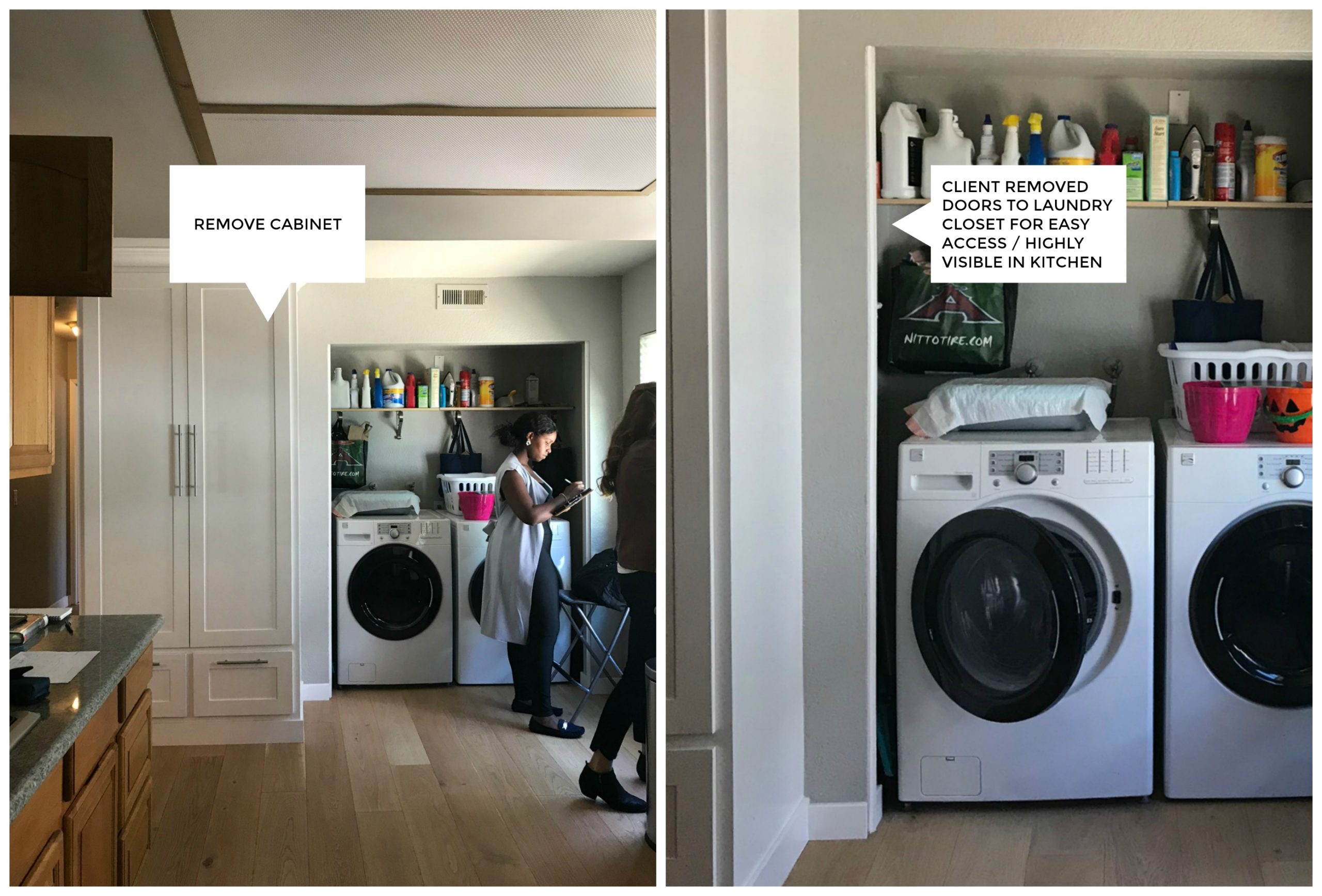
// PROGRESS
In these next images you can see a few of the construction milestones and what a massive change it made to remove the existing wall between the kitchen and dining areas. We also removed the kitchen soffit to level-up the entire ceiling in the NEW kitchen and dining space.
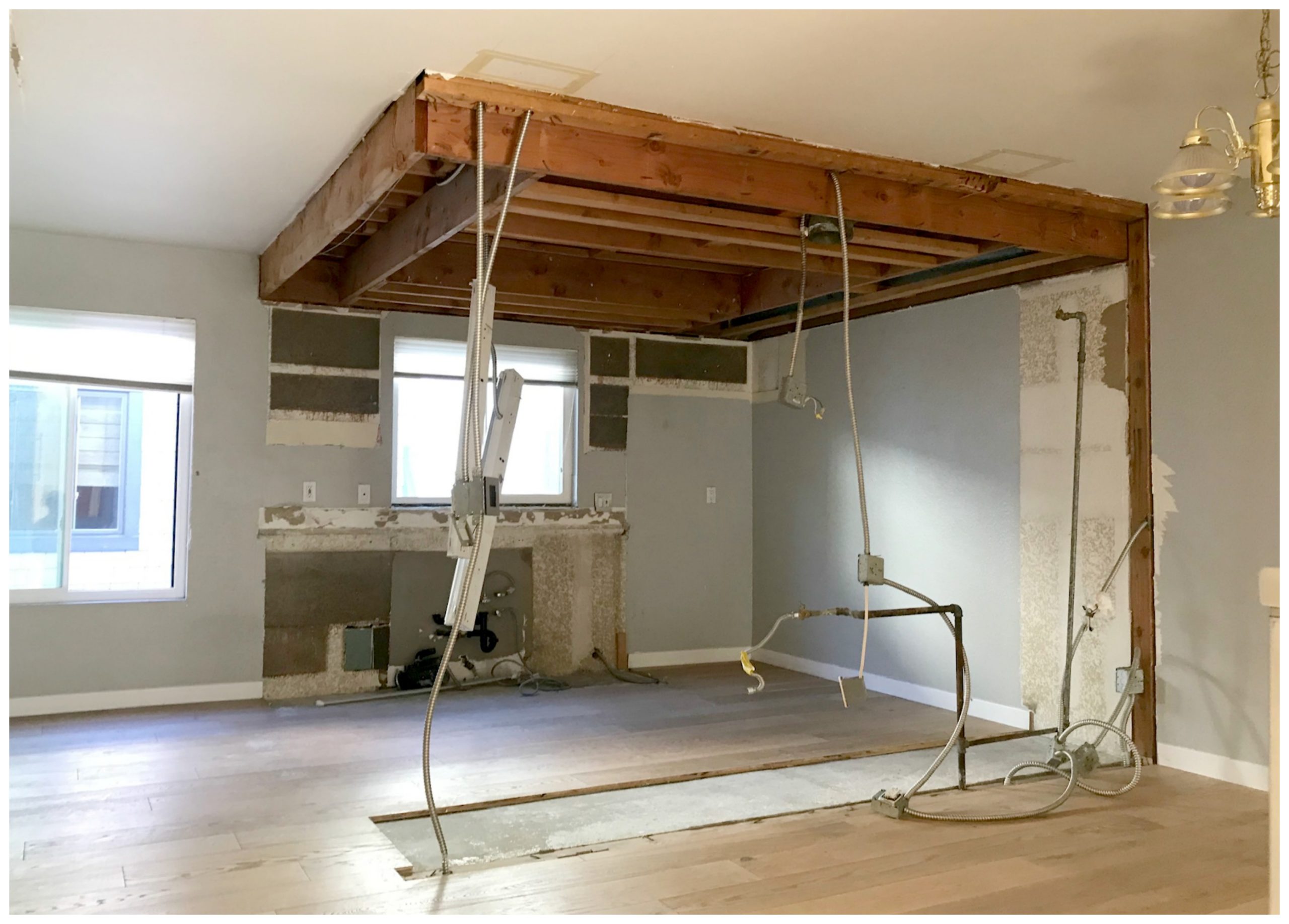
// TIMELINE
Meeting the needs of our clients throughout the entire project requires trust, and a steady, consistent, and timely communication, detailed and accurate thoughtful preparation, and prompt responses when questions arise.
During the design phase and preparation for construction, a “live” timeline was produced and shared with the client which was maintained throughout the project in “real time”. All construction was sequenced and scheduled PRIOR to demo. We had only 10 weeks from demo to move in, so it HAD to be organized. Again, COMMUNICATION and prompt decision making was KEY.
AFTER
As you can see, THIS KITCHEN checks ALL the boxes.
We solved ALL the challenges and delivered a bright, open, inviting, and INCREDIBLE modern farmhouse kitchen with every luxurious organization detail included. On time. On budget.
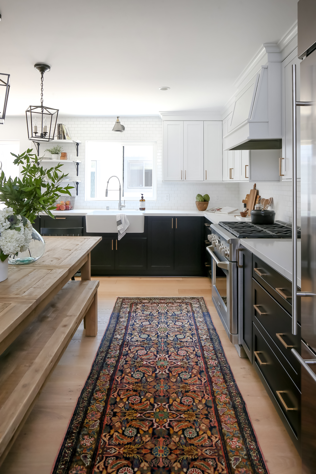
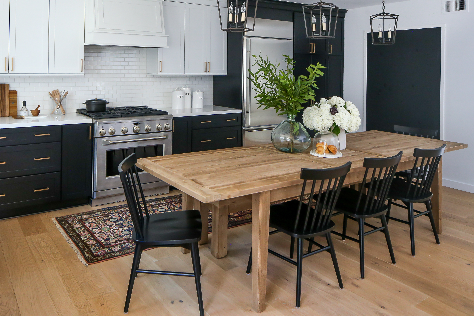
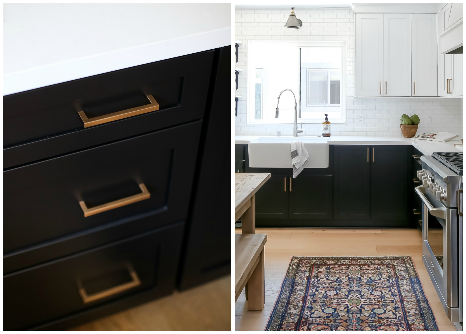
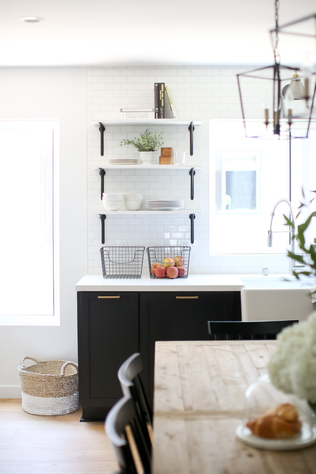
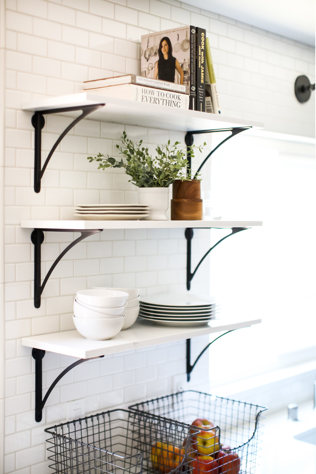
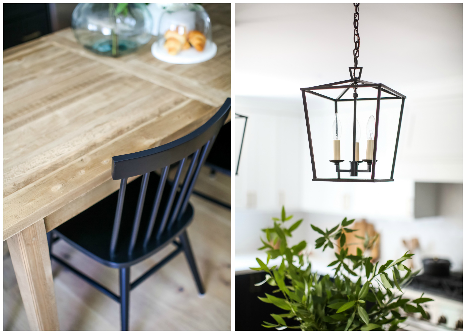
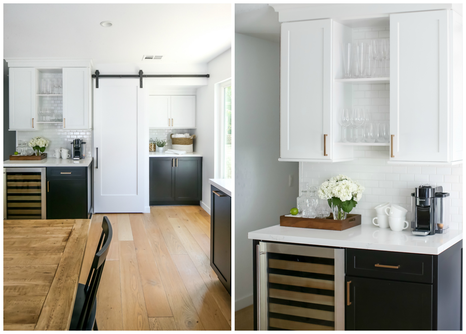
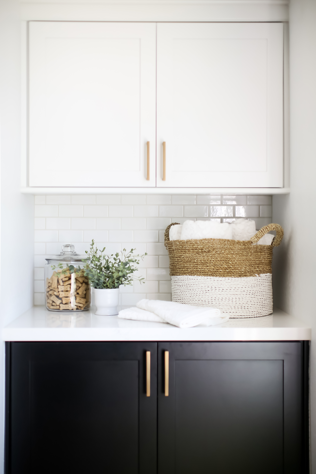
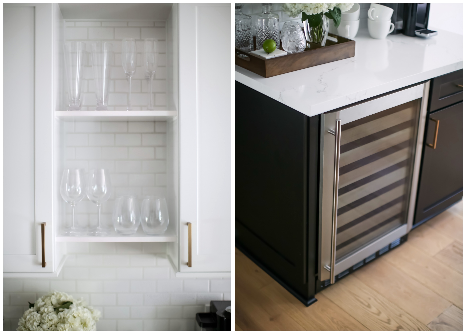
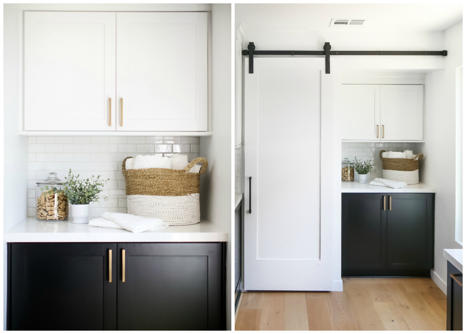
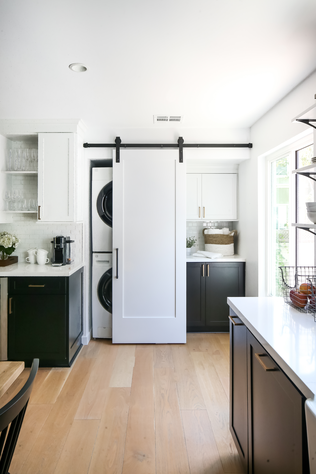
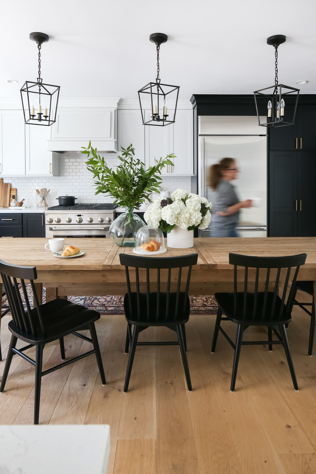
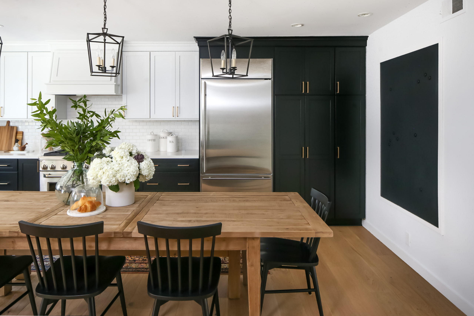
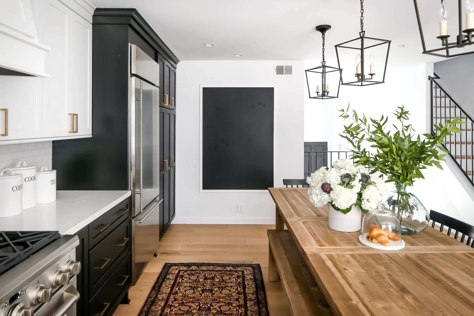
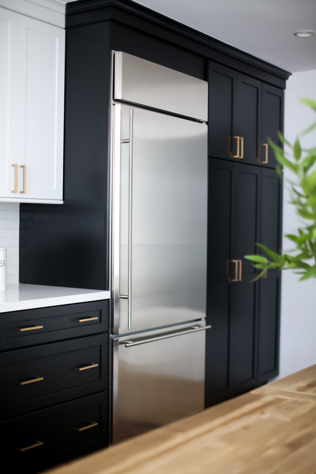
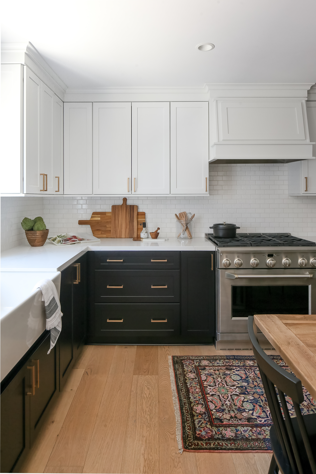
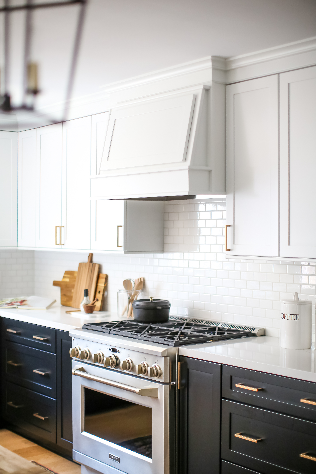
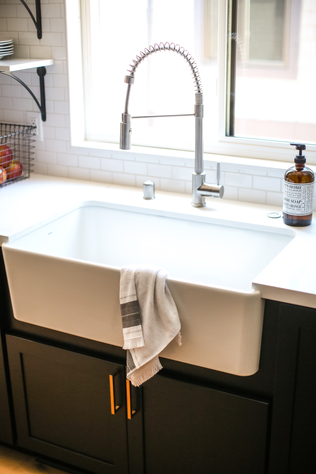
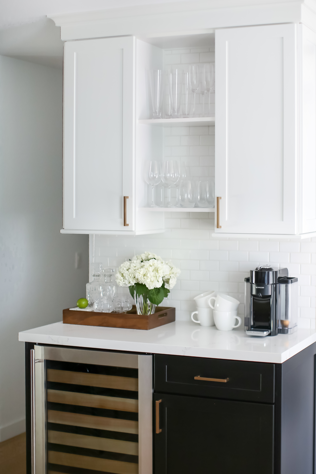
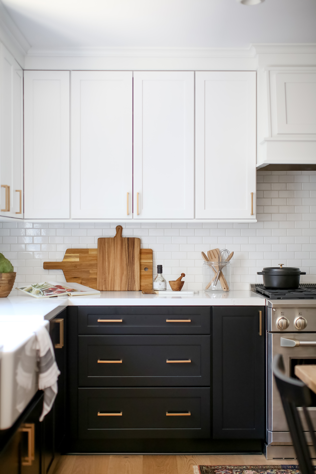
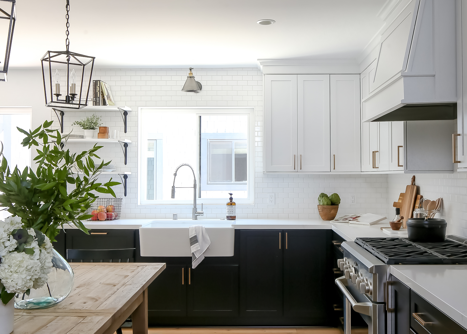
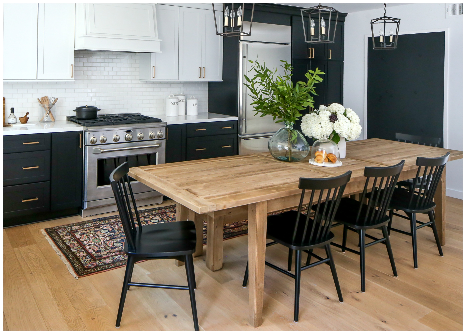
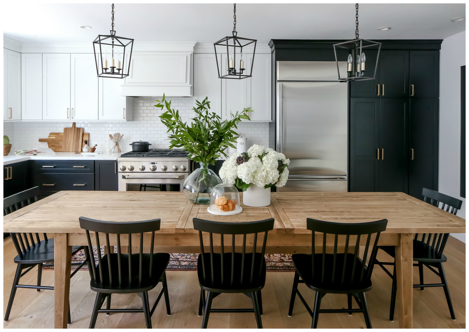
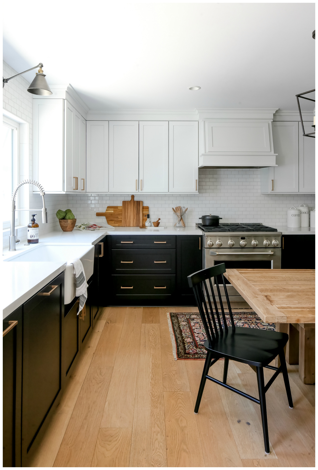
IN CLOSING
I believe the word our client used to describe living in her new kitchen was, “BLISSFUL”. We’ll take it!
We’re always so very grateful to have the privilege and opportunity to earn the trust of our Clients. It takes real teamwork, experience, passion, patience, dedication, consistency, focus and skill to do the work we do; and what an amazing feeling it is to hear that we have created “BLISS” for our clients.
Our SPECIAL THANKS to MONOGRAM APPLIANCES for making this wonderful makeover even more beautiful, and our photographer, RYAN GARVIN, for sharing our vision for this wonderful space!
We hope you enjoyed our MODERN FARMHOUSE project reveal, and hope you have been inspired. See what our client shared about their experience here.
![]()
As always, if you have any project questions or if you want WORK WITH US, tell us about YOUR next project and please say “HELLO” by contacting us here. Fill out our questionnaire, and let’s get started!
FOLLOW US on Facebook | Instagram | Twitter | Pinterest and if you LIKE this post, please share it with friends! Don’t forget to SUBSCRIBE to our newsletter and get your FREE DOWNLOAD, so you don’t miss a thing!
Thanks for stopping by and we’ll see you next time!
Blessings,
Laura

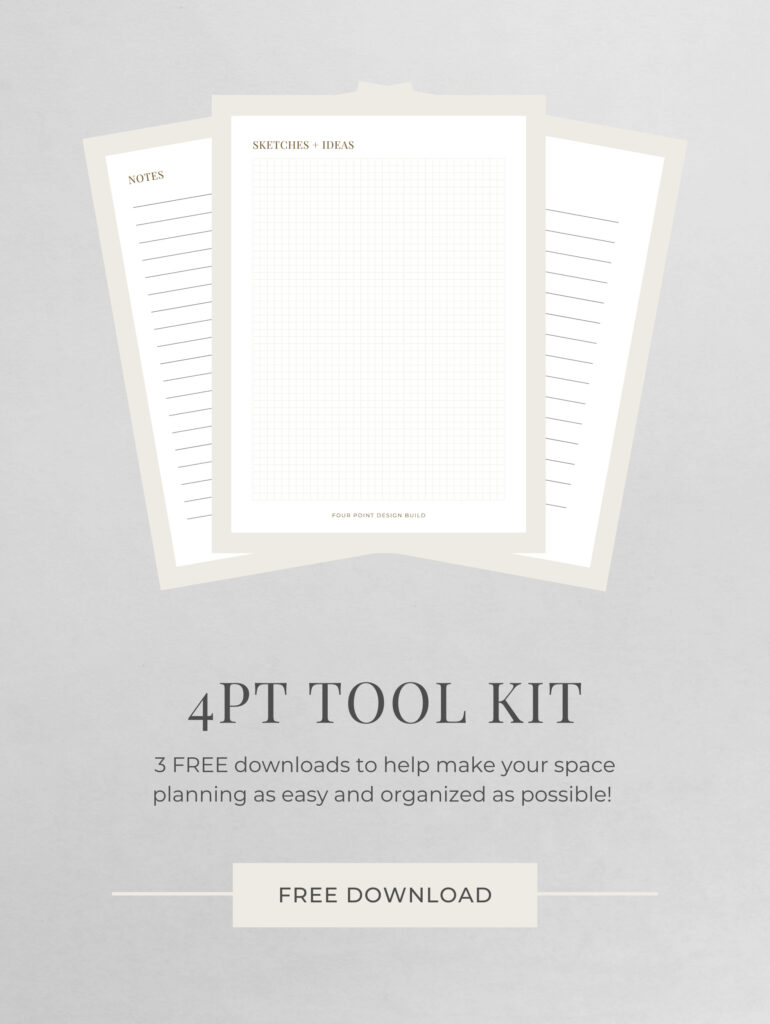
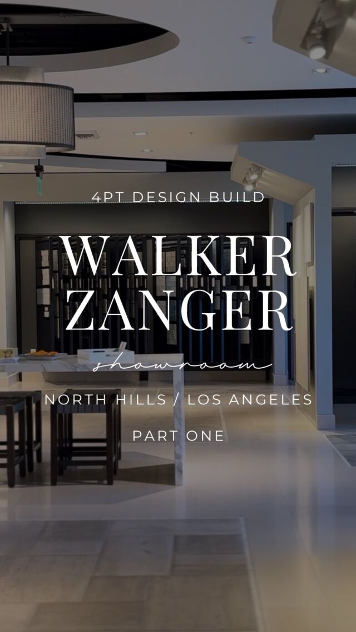
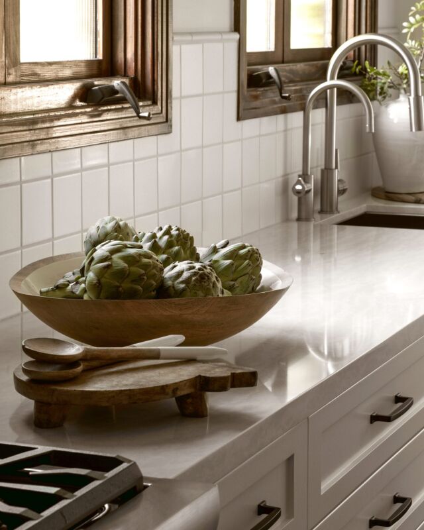
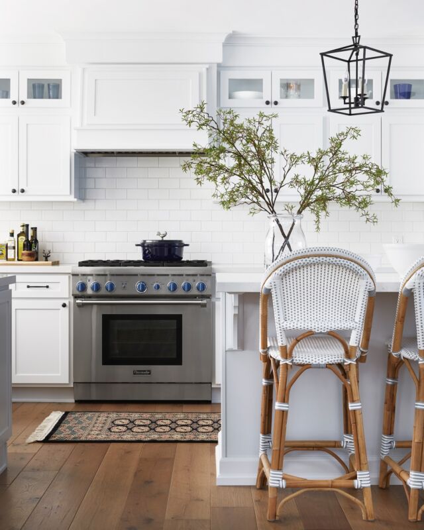
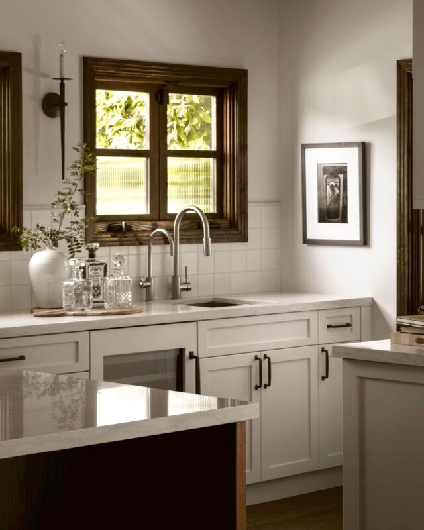
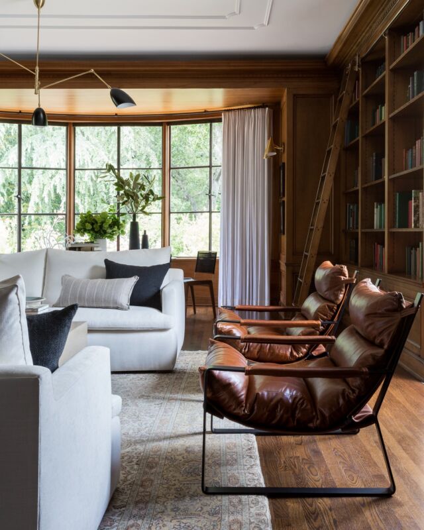
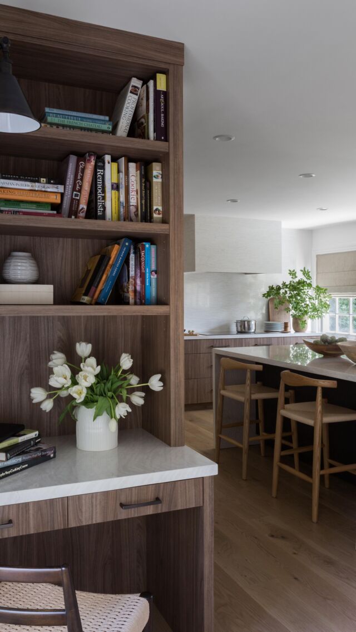
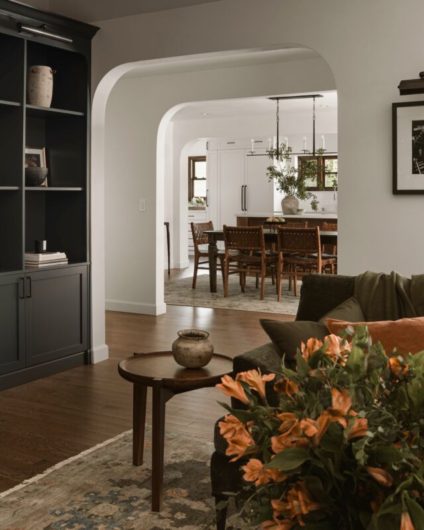
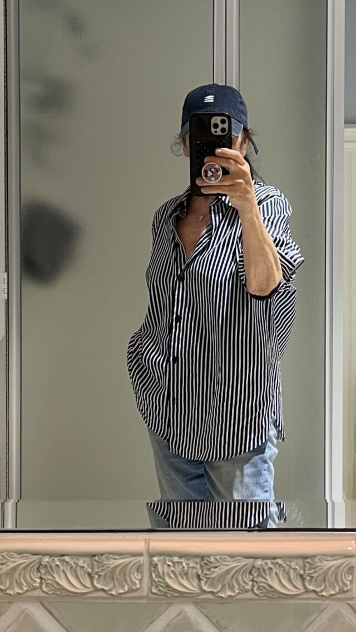
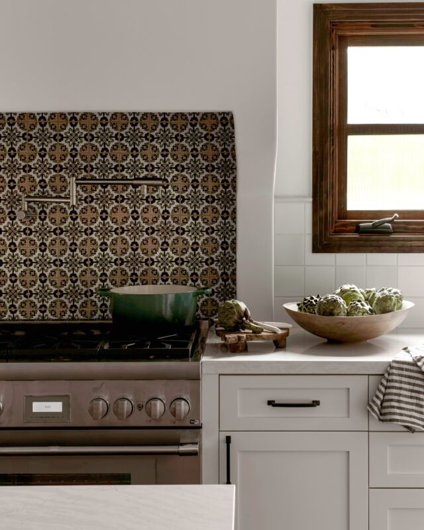
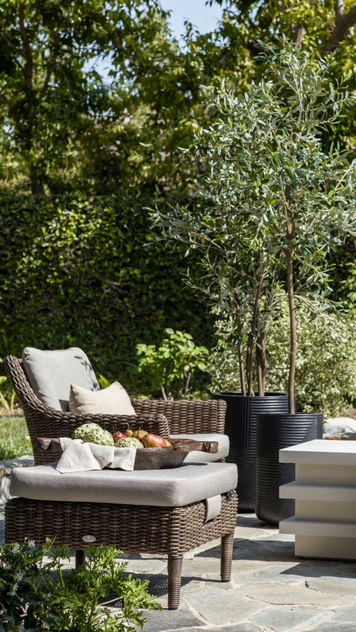
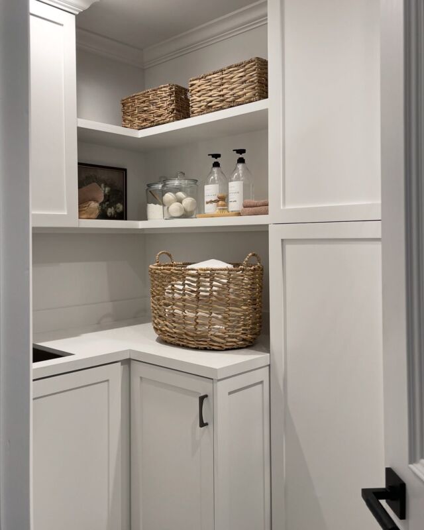
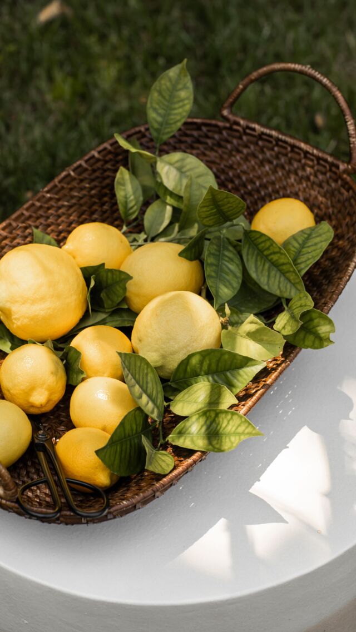
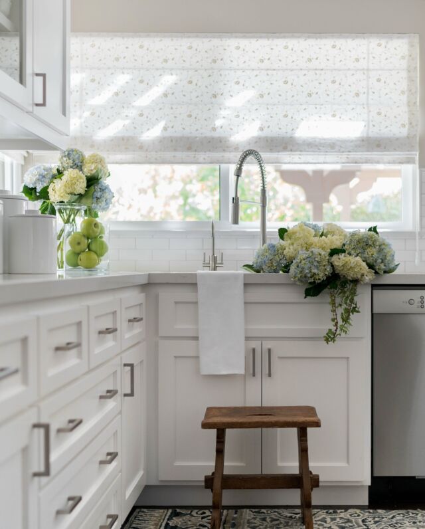
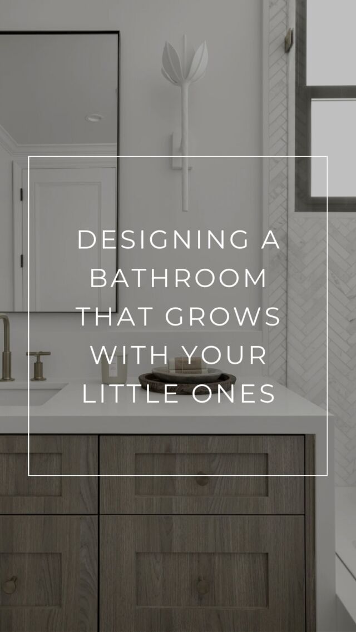
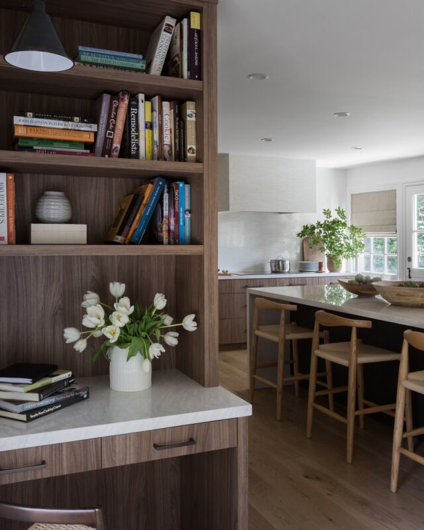
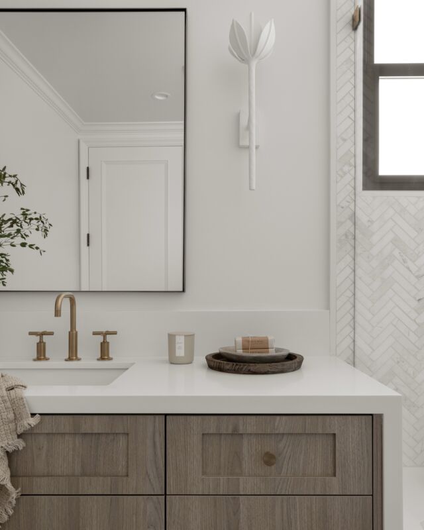
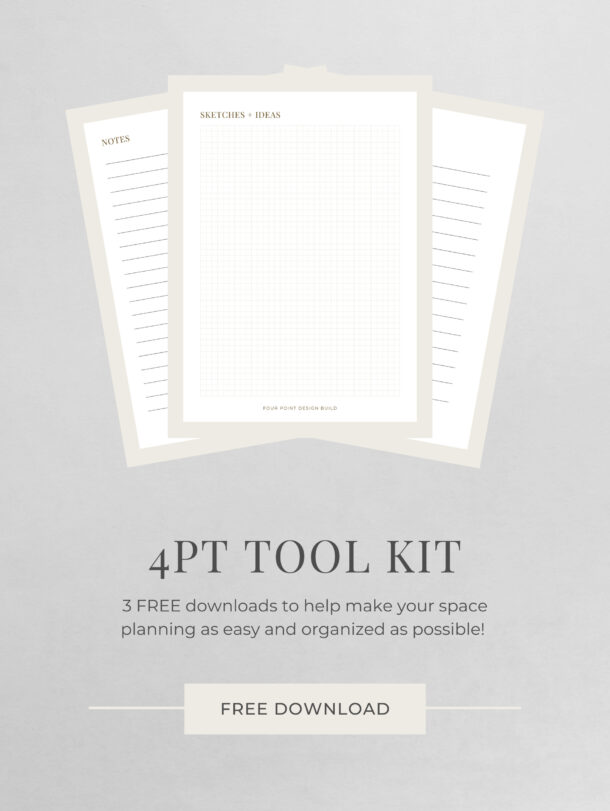
Fabulous as always!
Thank you, Donna!!! XOX
Beautiful project reveal
Thank you SO much, Diana, for stopping by! I’m so grateful! xox
What an amazing AFTER!! Incredible. So many challenges with the space before, but your team really delivered all the wonderful solutions and more. I can definitely see how blissful this new space is. Truly inspiring.
Thank you so much for reading our post, Veronica! I’m so honored that you stopped by. Thank YOU for your constant inspiration. xox
Beautiful design Laura!
Thank you, Jan! xx
Oh Laura!!!
How is it that you don’t have your own show?!
When I think of design, I always think of you.
Miss you oodles friend!!!
Miss you too!!!! Sending big hugs and kisses!!! And THANK YOU four kinds and beautiful words…they fill me up! xox
Absolutely amazing! Love the feeling and good vibes it conveys! We’re about to start a whole renovation of our future home and this kitchen meets most of our needs. Thanks a lot for the post from Spain. Sorry for the mistakes I might have made.
Hi Elena! Thank you so much for your king words and for stopping by! There were no mistakes in your message, only love! Hope you’ll come by again sometime! xox
Wow – what a spectacular kitchen and dining space Laura! I’d never want to leave. What lucky clients!
Hi Linda!!! Thank you SO much for stopping by and for your kind words!!! So grateful for YOU and your constant encouragement! xox
This is a wonderful kitchen! Full of beautiful details and brilliant design solutions. Well done and thanks for sharing the process.
Thank you so much for coming by and for your kind words! Love sharing the process. Understanding the process and where we started, is what really makes the exciting difference! xox
So stunning through and through! I die for that rug.
Thanks, Jillian! I know, right?!? That rug is AMAZING!!! Thanks for stopping by! xox
Oh Laura: I cannot believe how gorgeous this is! It’s *modern farmhouse*- done in such a tailored and beautiful way. Your clients use of the word *BLISS* doesn’t surprise me! And the fact that you got this much work done in 10 weeks is astounding! Congratulations for bringing it in on time and on budget, thanks to having a great team all working on the same page.
It is really an amazing transformation!
Thank you so much, Leslie! For your beautiful kind words and constant support and love!!! I am so grateful! XOX
It’s gorgeous!
Thank you, Christina! xx
An impressive transformation! And SO beautifully executed – gorgeous space!
Thank you so much, Janet! So happy you stopped by!!! xox
Wow, what a beautiful transformation! It looks so spacious, light and airy now. I bet your clients are thrilled. Blissful indeed. Love what you did with the laundry area.
Hi Mary Ann! Yes, they really ARE so happy! It was everything she dreamed about and visualized! So glad we could make her dream come true! Thank you so much for your kind words and for coming by to give us your time! XOX
Every single detail is over the top perfect Laura but of course I am not surprised!
I know that barn doors hiding laundry areas are done but yours is tucked so seamlessly in the kitchen that I looked at it several times to see if I was correct.
I am such a fan!!
Thank you so much, beautiful friend!!! Subtle is so very important here. Thank you for your kind and generous words, I am so grateful! XOX
Laura and Cliff, this is absolutely spectacular! Laura, I loved the way your walked us through your project. From the ‘before’, to the challenges, to checking off the wish list boxes. Truly stunning work and I can see why your clients call it ‘Blissful’. Well done my friend!
Thank you, Sheri! So glad you loved it, and so grateful for your sweet comments and support! Stay well! xox
I was curious where your table was from.
Hi Anna! We love this table from Restoration Hardware! It’s a classic farmhouse with sleek lines and great tones. Hope this helps, and THANK YOU for stopping by! Hope you’ll follow us for more inspiration! xx 🙂
Beautifully done! Are you willing to share where you got the chairs and rug?
Thank you SO much!
Hi Jenna! Of course, happy to share. The table is from Restoration Hardware and it is a favorite farmhouse table for us when blending styles. the chairs (believe it or not) are from Target! They are strong and sturdy, and a good price point for a busy family! Hope this helps, and thank you for stopping by, and for coming along on our design journey! 🙂
Well done!!!!! I am doing something similar in my laundry room/bathroom. Would you mind sharing where the barn door hardware is from? Thank you
Hello, Sandi! Thank you so much for your lovely comment and kind words. The barn door hardware is from Rustica Barn Door Hardware. We’ve used them for several projects and have always had a wonderful experience. Great quality! Good luck with your project! Warm regards, Laura