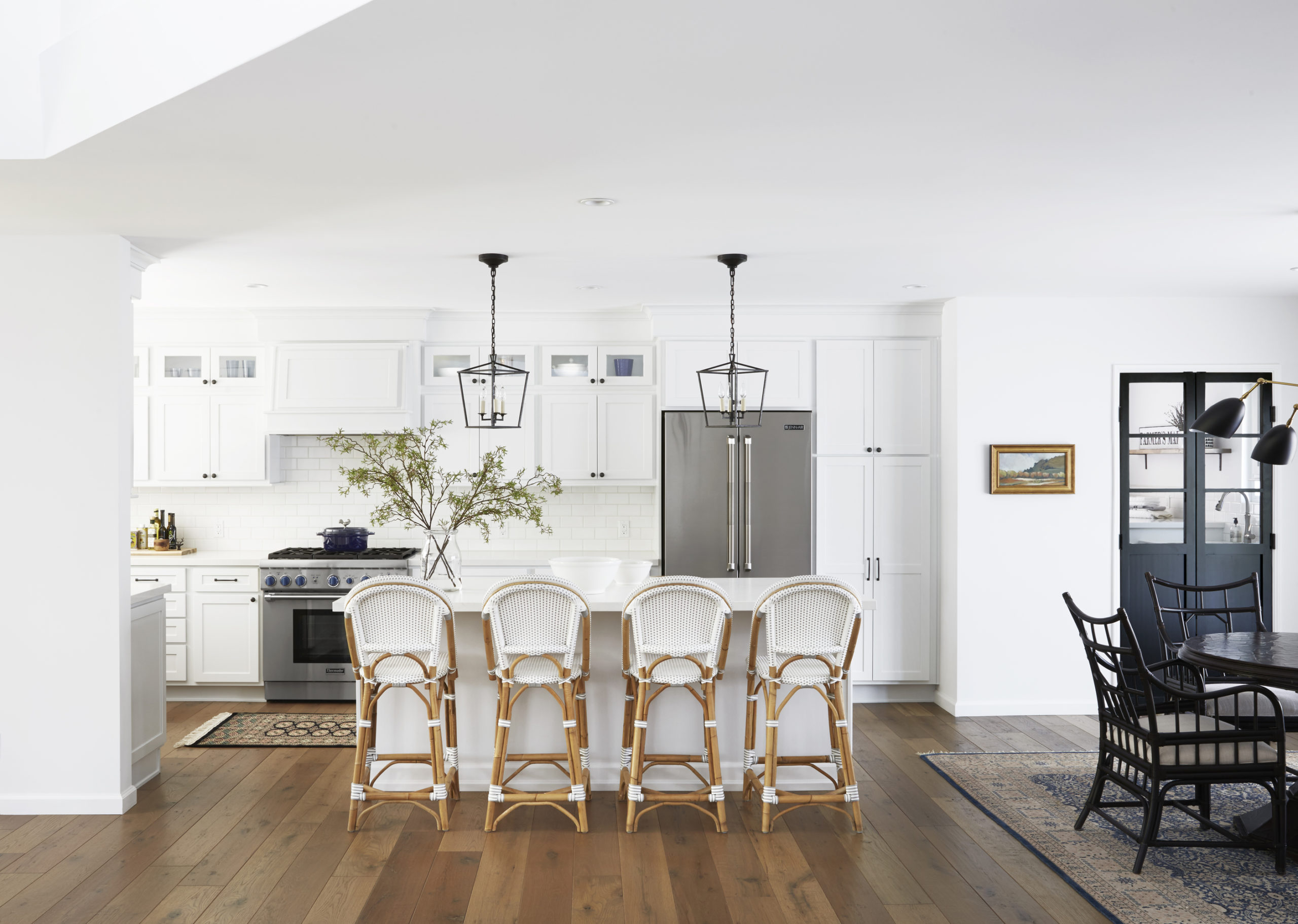
Welcome to our Before and After Full Project Reveal of our Clean Fresh Modern Farmhouse Design, Reimagined, California Style remodel project.
Last year we had the extreme privilege of designing and building this wonderful couple’s new Modern Farmhouse Style home! Well, at least they started as a couple…by the time we were finished, the two had become THREE!
Such a truly lovely collaborative process, and what a beautiful finish!
BEFORE
When our clients came to us, they had JUST purchased this home. It most certainly needed a little TLC, and more space!
We knocked down a few walls, built a few new ones; added square footage, storage, and completely opened up the kitchen, dining, and family room space; and a brand new powder room, mud room, and a master suite sanctuary.
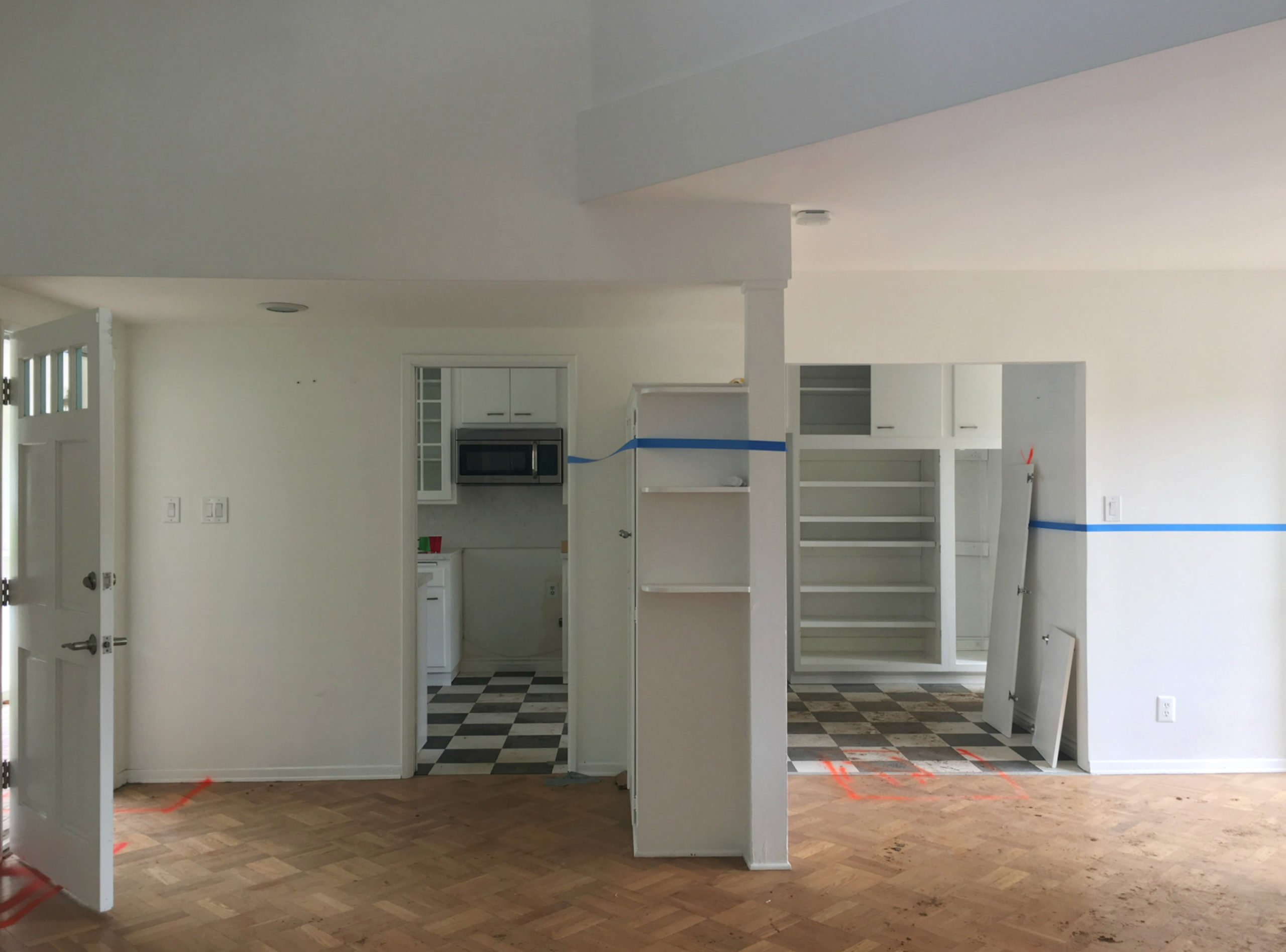
Some of the original kitchen plumbing locations were utilized, but considering the age of the home, and with new walls and an expanded area, a new plumbing upgrade throughout was definitely in order.
The original kitchen was not only dated, it was completely mis-configured. There was virtually no storage, and a very small powder room sat smack in between the kitchen and pantry.
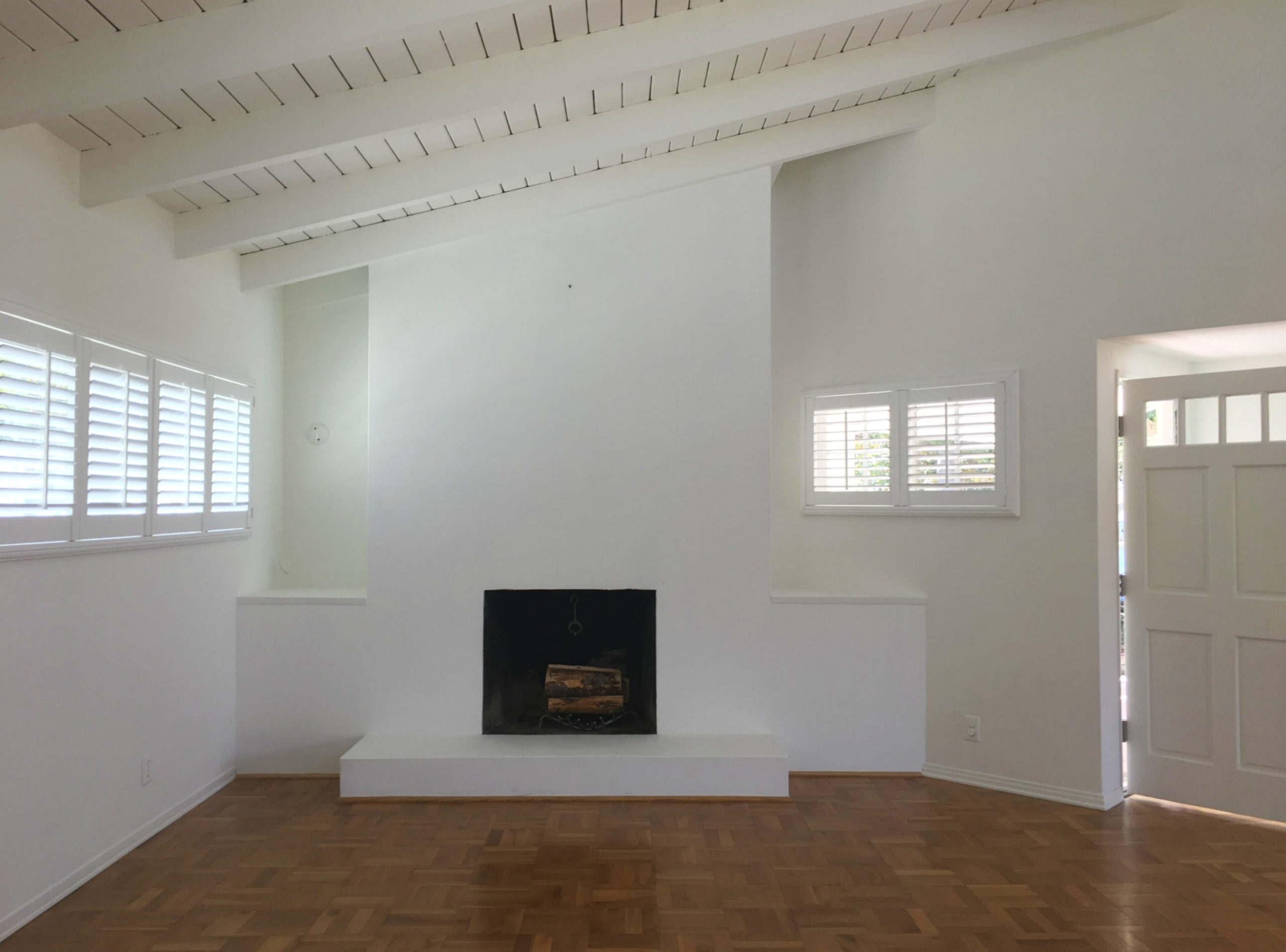
The original family room located directly adjacent to the kitchen had painted structural beams and existing tongue and groove ceilings, which we carried throughout all the new areas.
The original parquet flooring which merged directly with a vinyl black and white checkerboard was removed entirely to make way for all new hardwood flooring in a lovely mid-tone hickory.
PROCESS
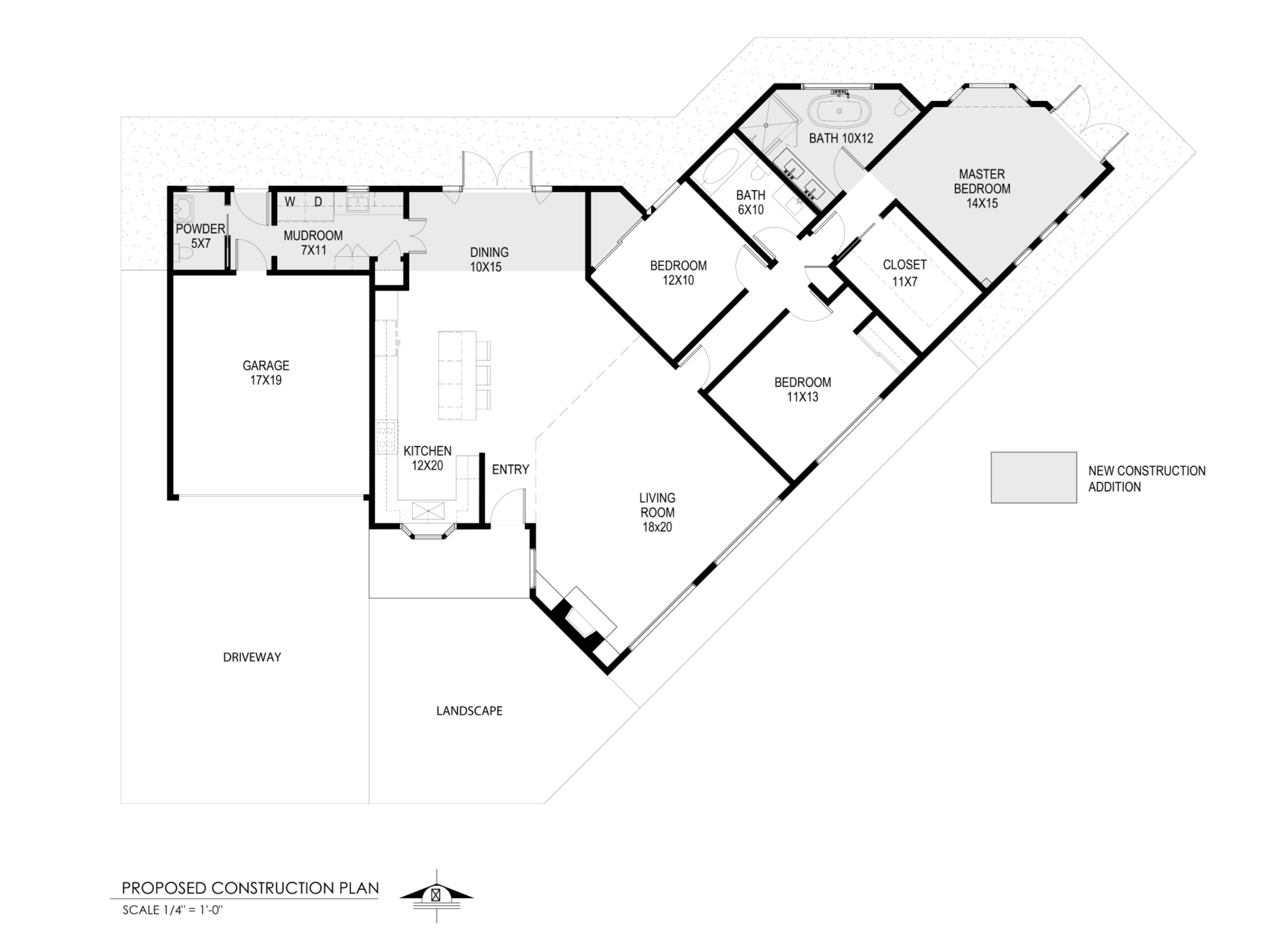
With a California Farmhouse Style and open floor plan in mind, this was our proposed and approved expansion plan.
The entire kitchen, all flooring, most of the windows and all interior doors were removed to make way for the new structure. There was a bold existing diagonal plot plan we were required to work with which forced some very creative solutions.
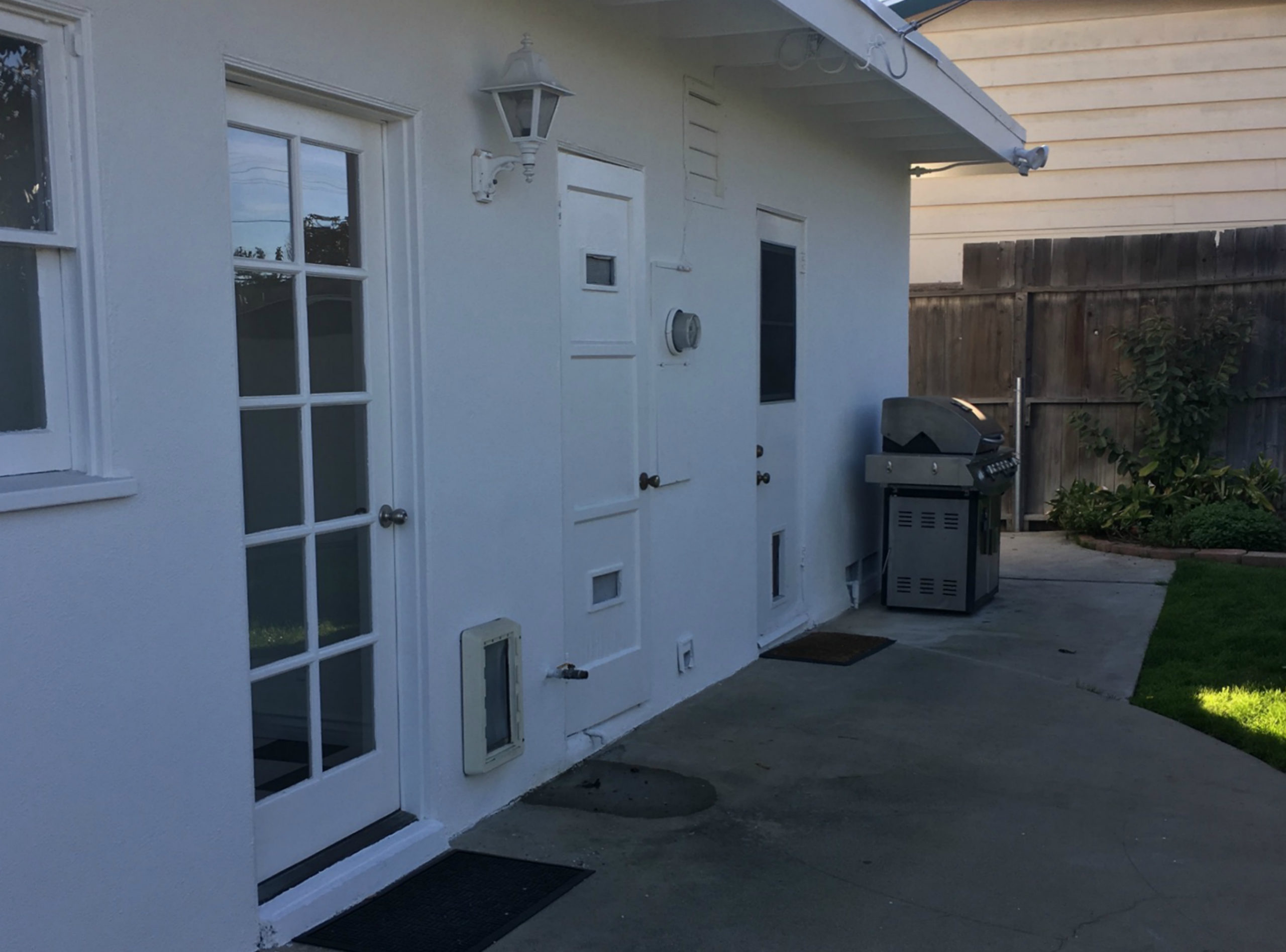
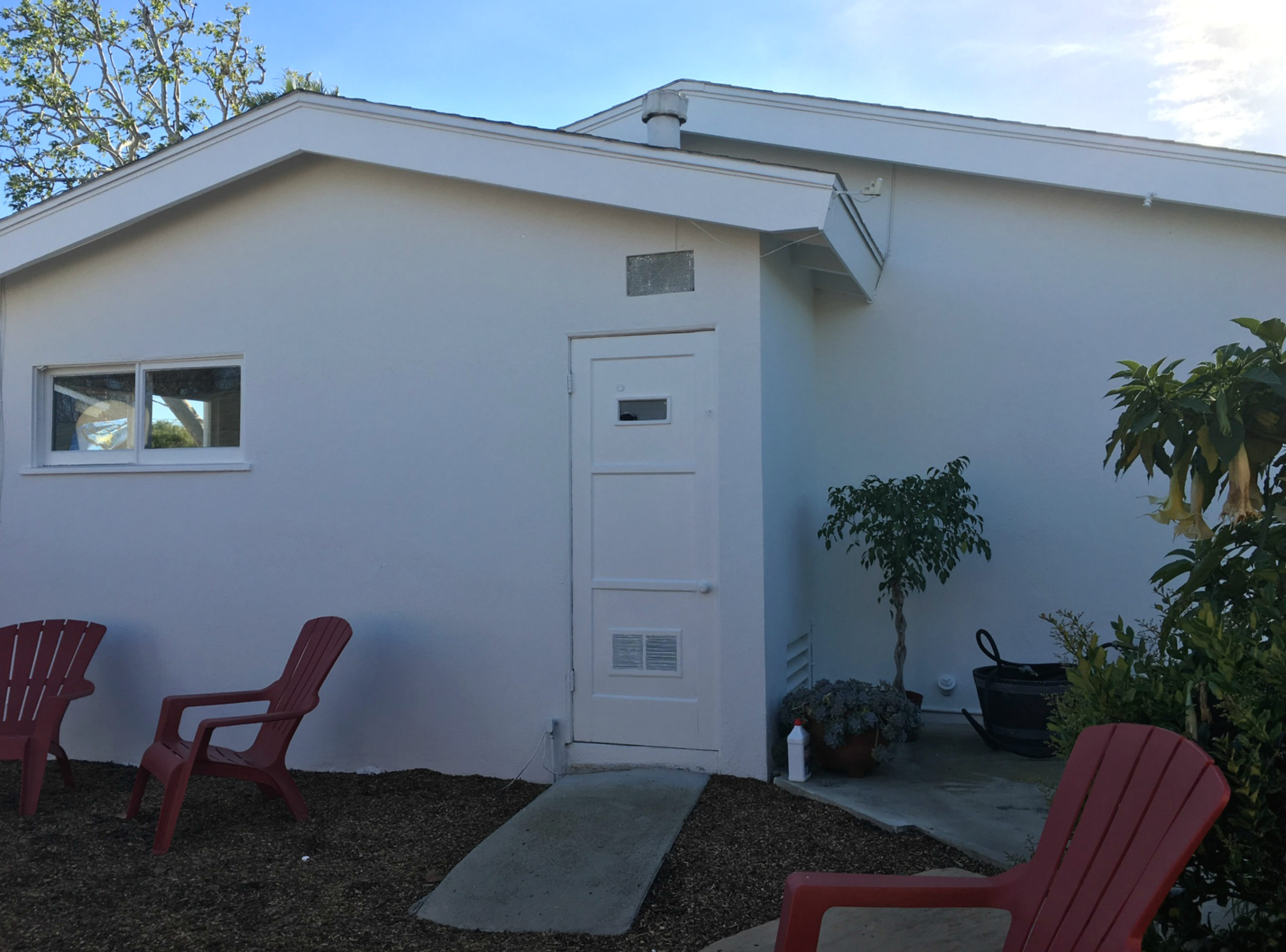
This was the existing footprint and exterior back and side of the home.
All existing concrete, dirt, and stucco was removed to make way for a new foundation and expansion.

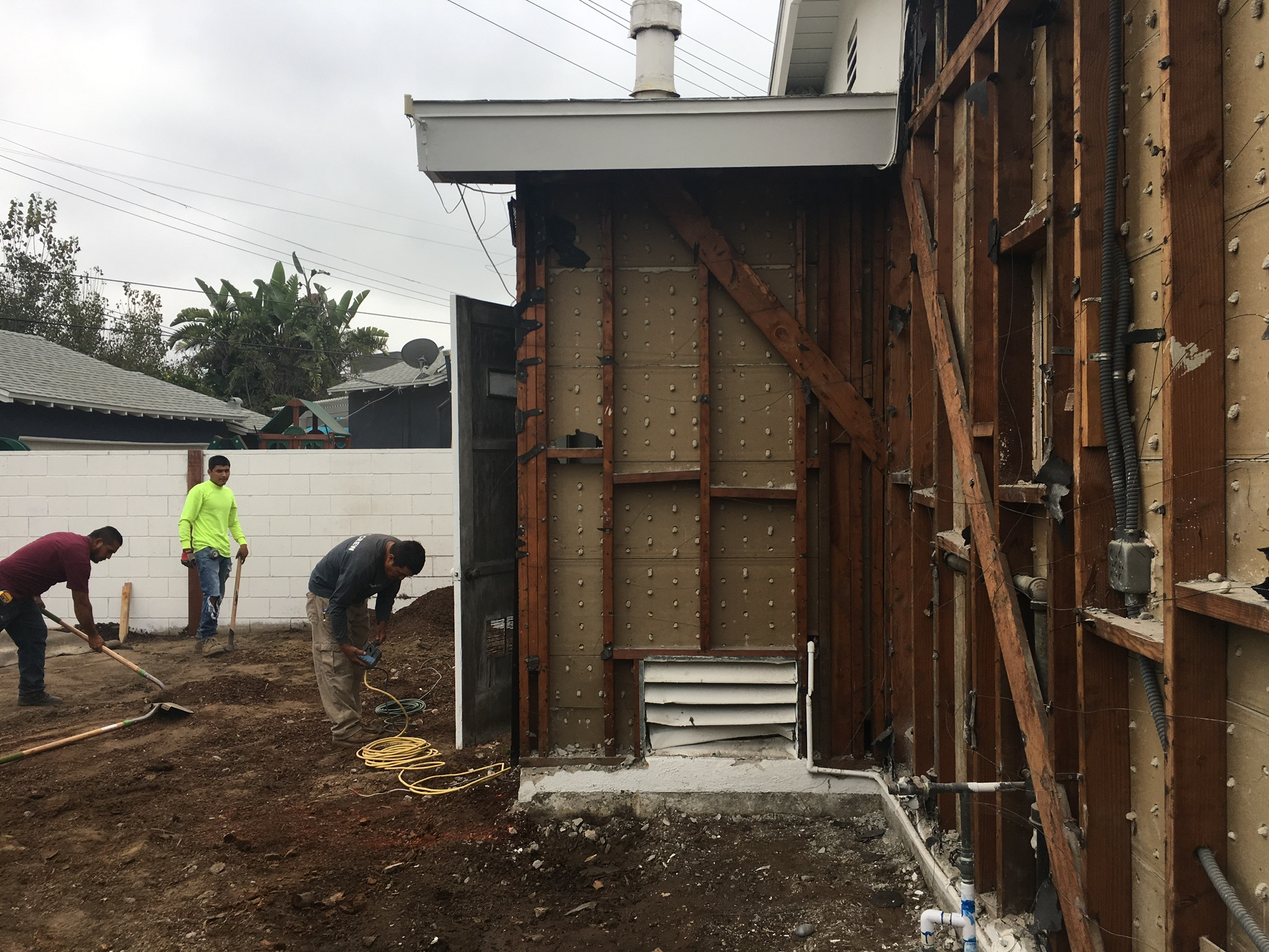
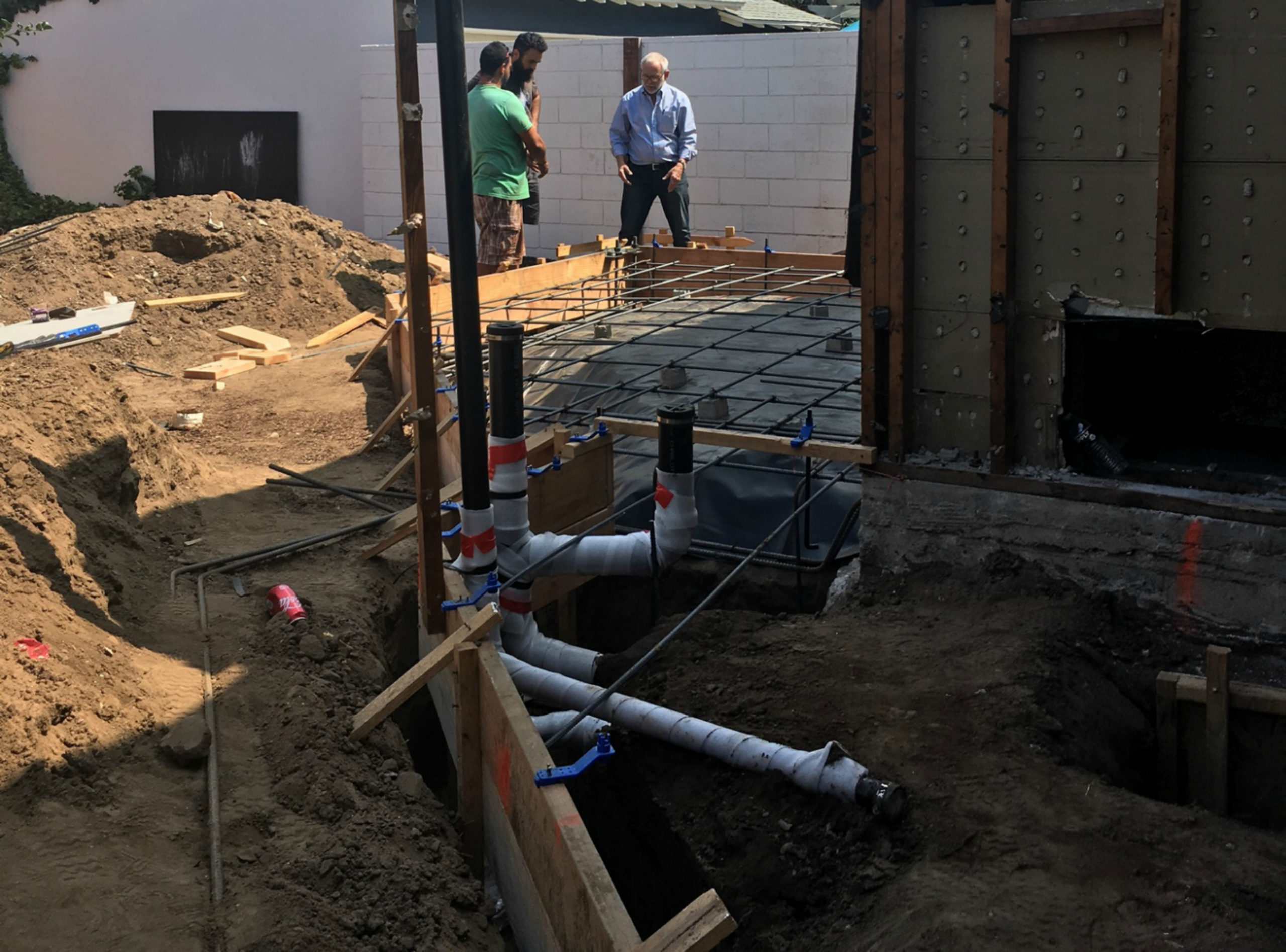 New trenching, footings, foundations were next. All new concrete, HVAC, roof, electrical, and plumbing was installed throughout.
New trenching, footings, foundations were next. All new concrete, HVAC, roof, electrical, and plumbing was installed throughout.
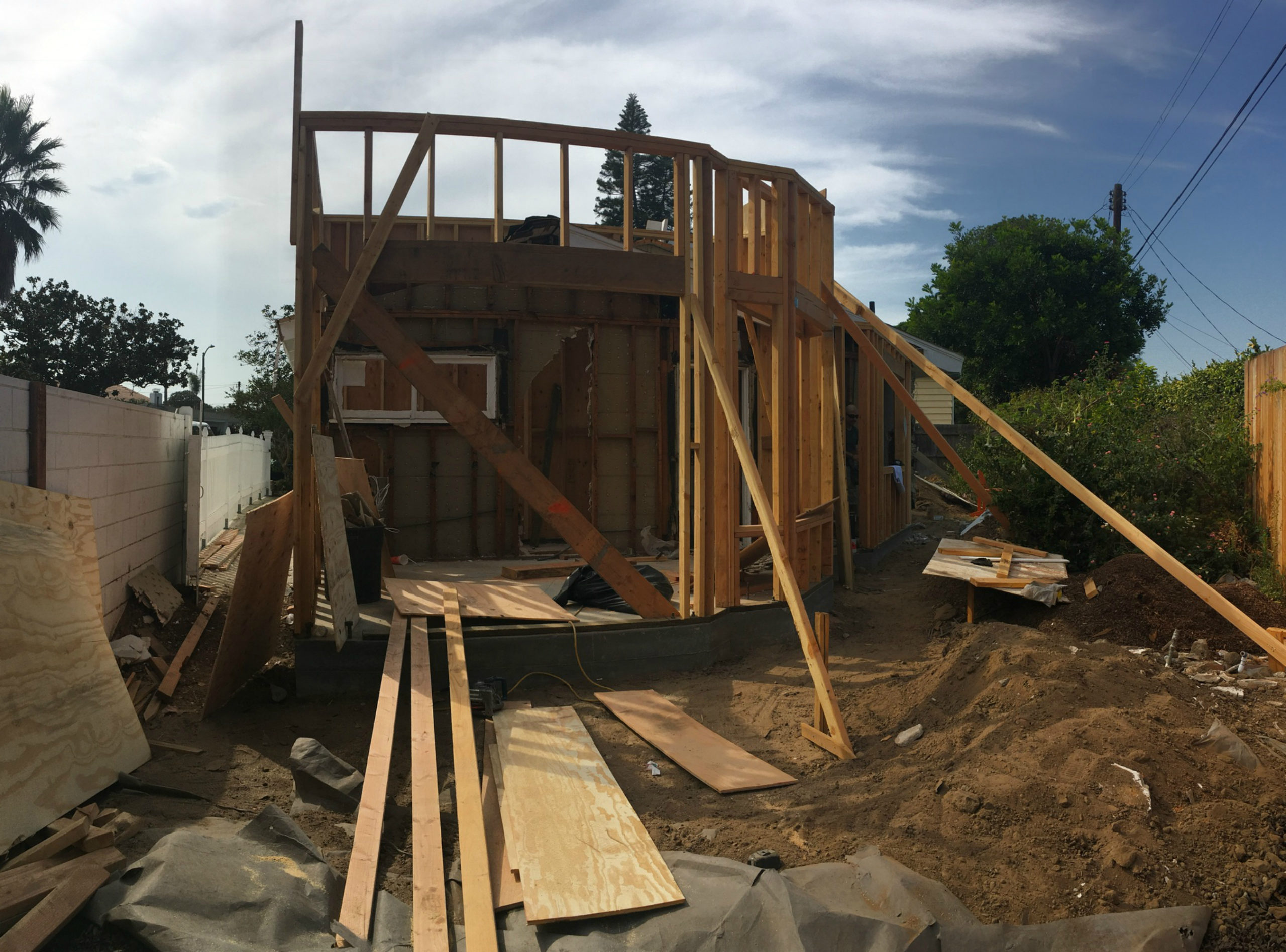
New foundation (slab on grade) and framing was finally taking shape.
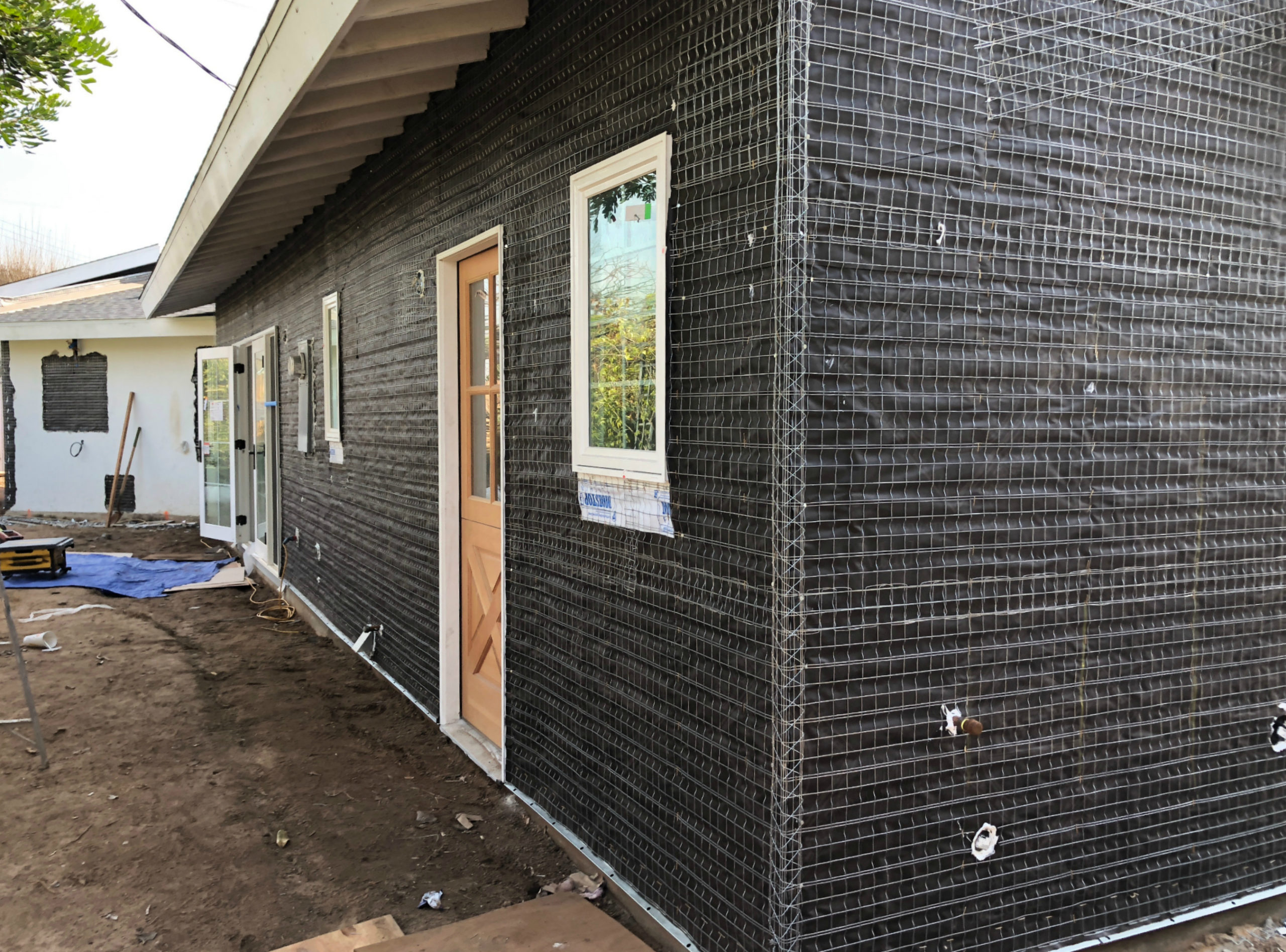
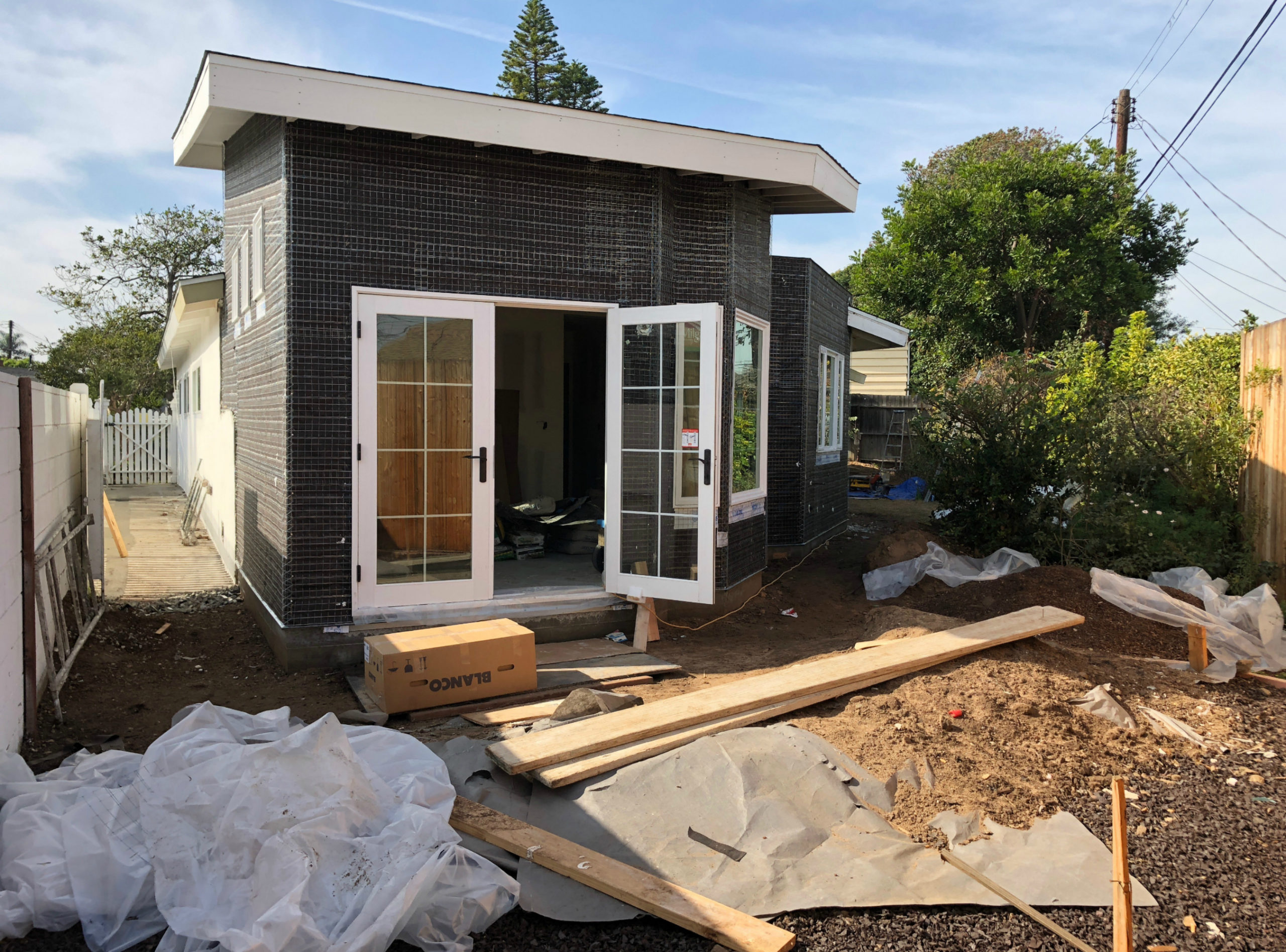
Even though the addition was designed on the diagonal, as you can see, it all fit together beautifully.
We created a lovely private deck in the new garden, just outside the master bedroom.
It’s amazing what just a few hundred additional square feet and clever space planning can add to your home and lifestyle!
AFTER
The clients yearned for an elegant and quintessential California Farmhouse Style that was white bright, open, and one that felt deeply personal and collected. A relaxed and inviting family home with an open plan, perfect for gatherings with loved ones, plenty of indoor and outdoor living spaces, that checked all the boxes.
KITCHEN AND DINING
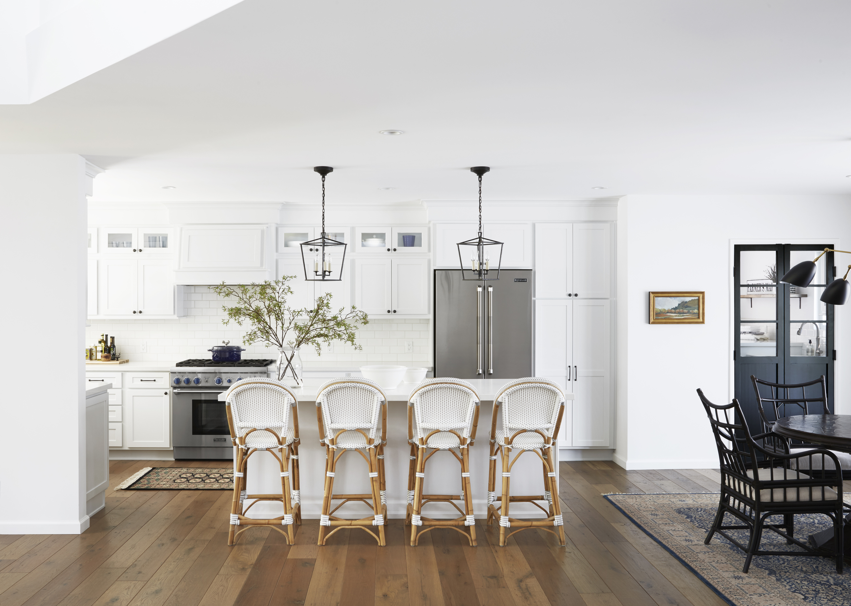
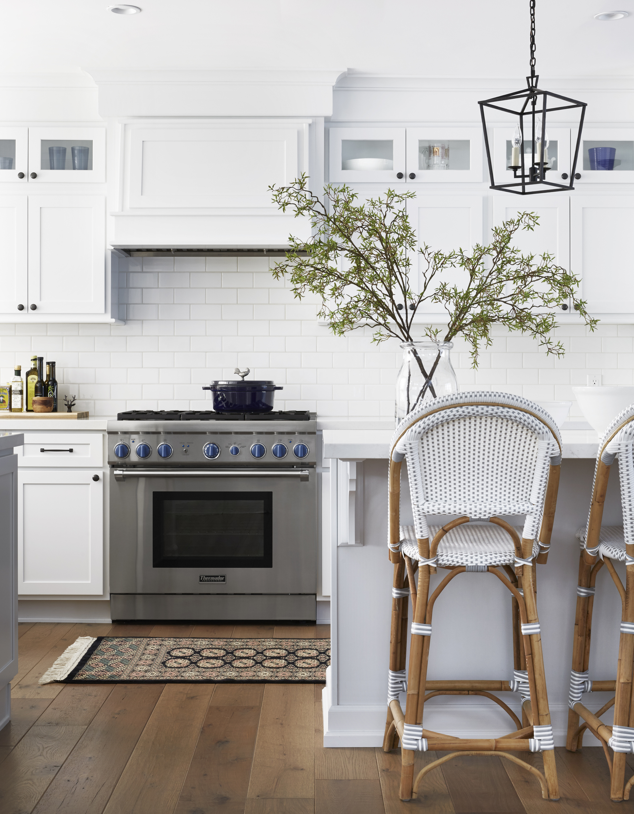
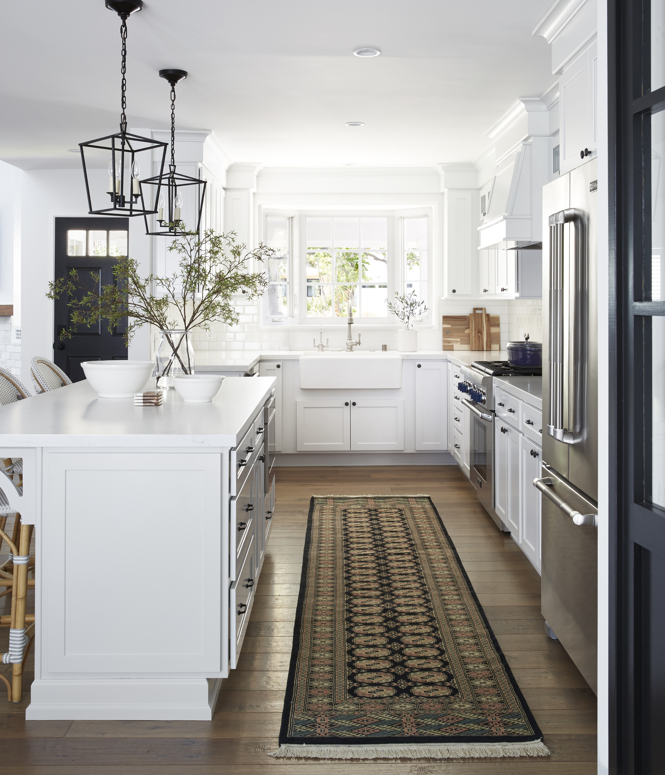
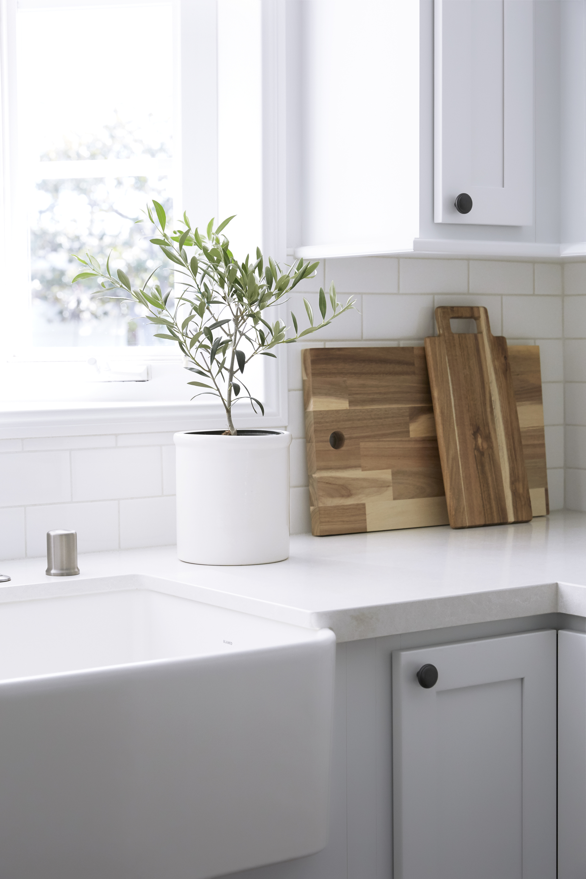
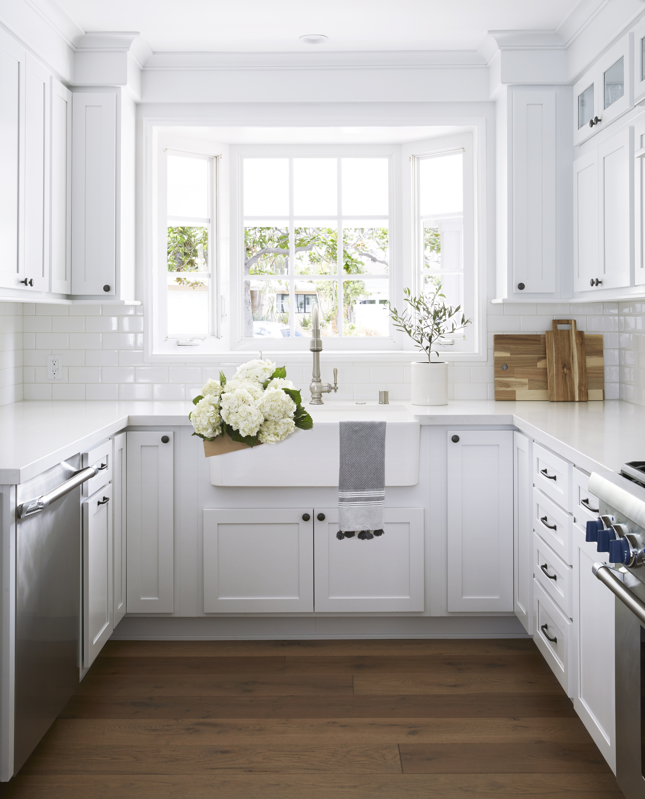
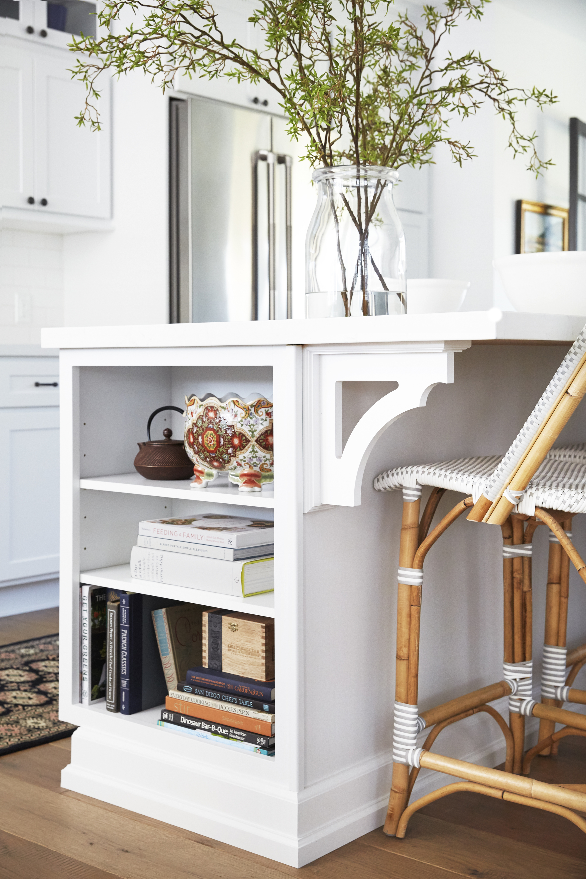
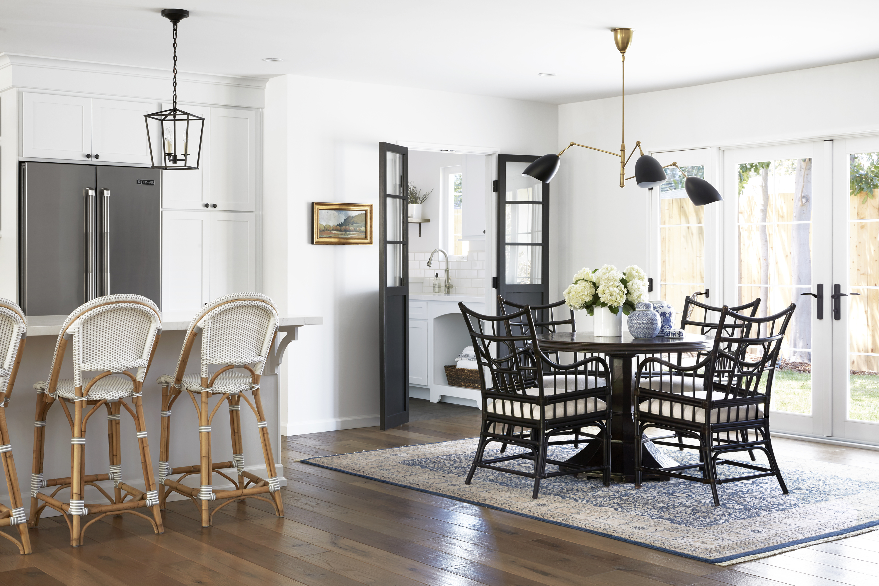
Here, you can see that we “mixed” styles strategically. We fused the overall California Farmhouse Style with touches of mid-century modern, coastal traditional, and vintage, and a few global “well traveled” pieces. In the end, it was a stunning reflection of our clients personal lifestyle.
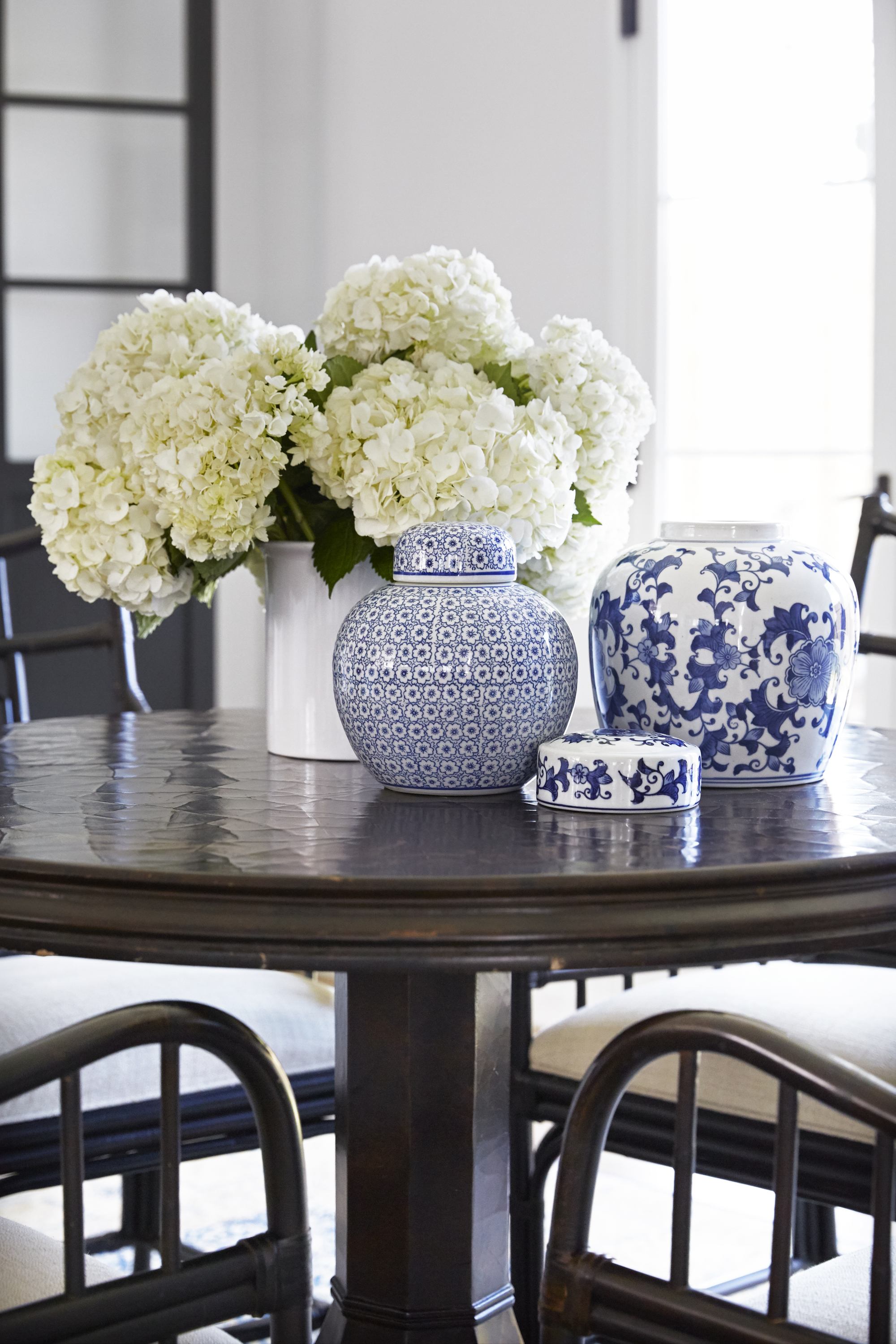
When it came time to move in, our clients had many beautiful and meaningful furniture and art pieces, as well as NEW furniture pieces we integrated into the home. Fearing that the “older” pieces they had been collecting, might not “go” with the new style, they were apprehensive when it came to making it all work.
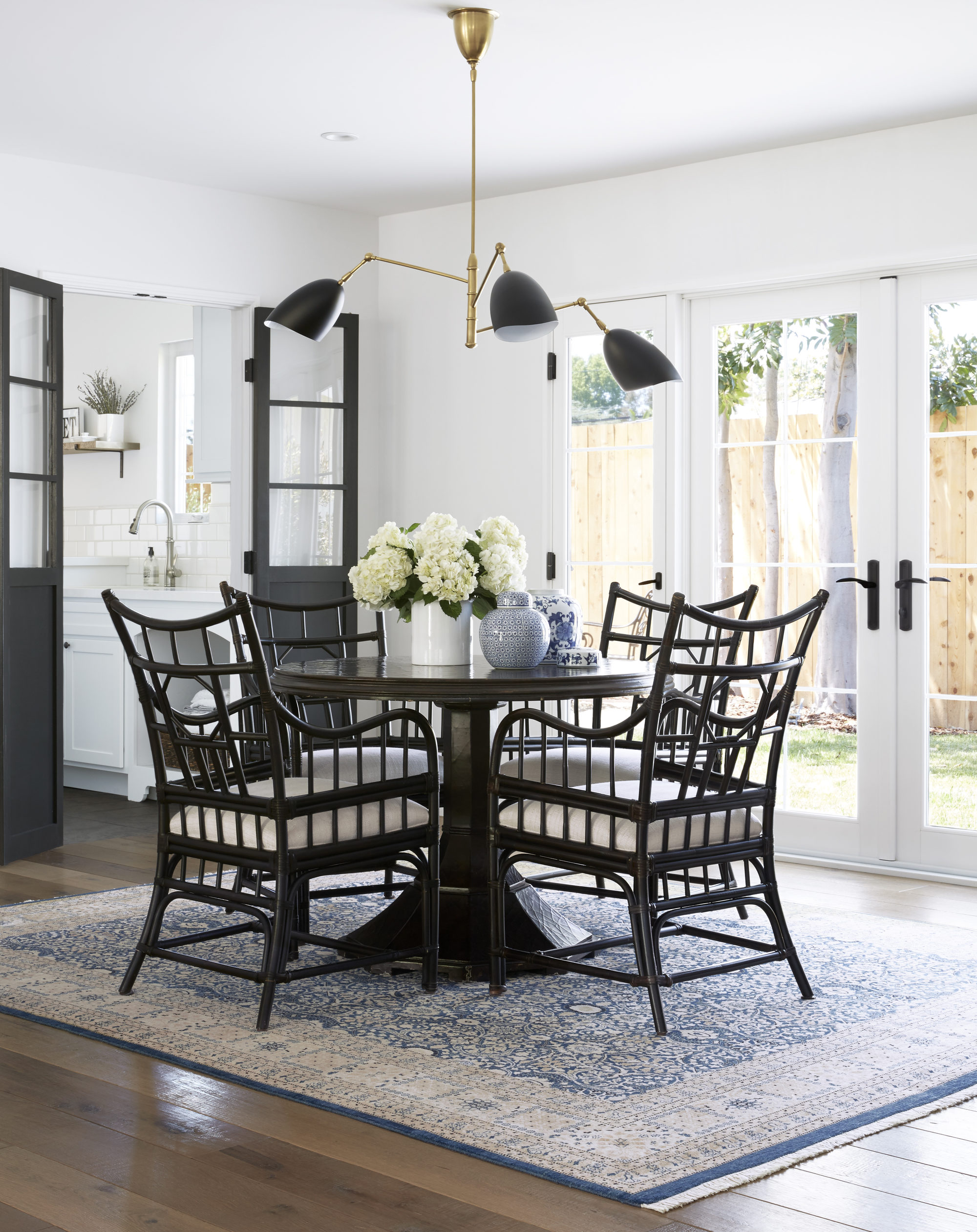
Glad they trusted us to listen and understand what these pieces meant to them, and with a touch of spirited creativity, a dash of risk and skill, and a good helping of reupholstery, we made it all work beautifully. I often remind my clients, “If YOU love it, then it will fit together just fine”.
We just needed to be strategic, patient, and creative. The result was, “perfection”.
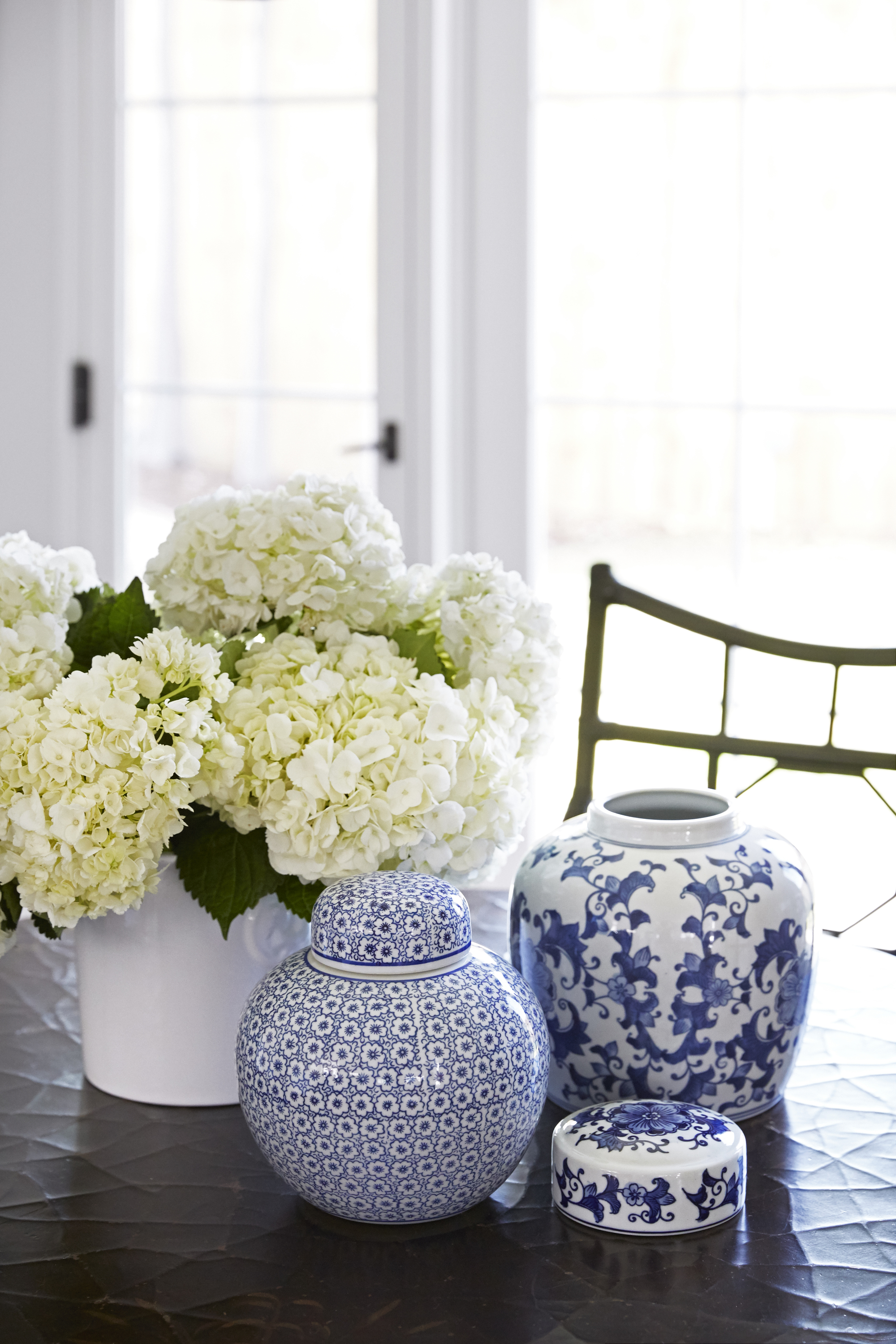
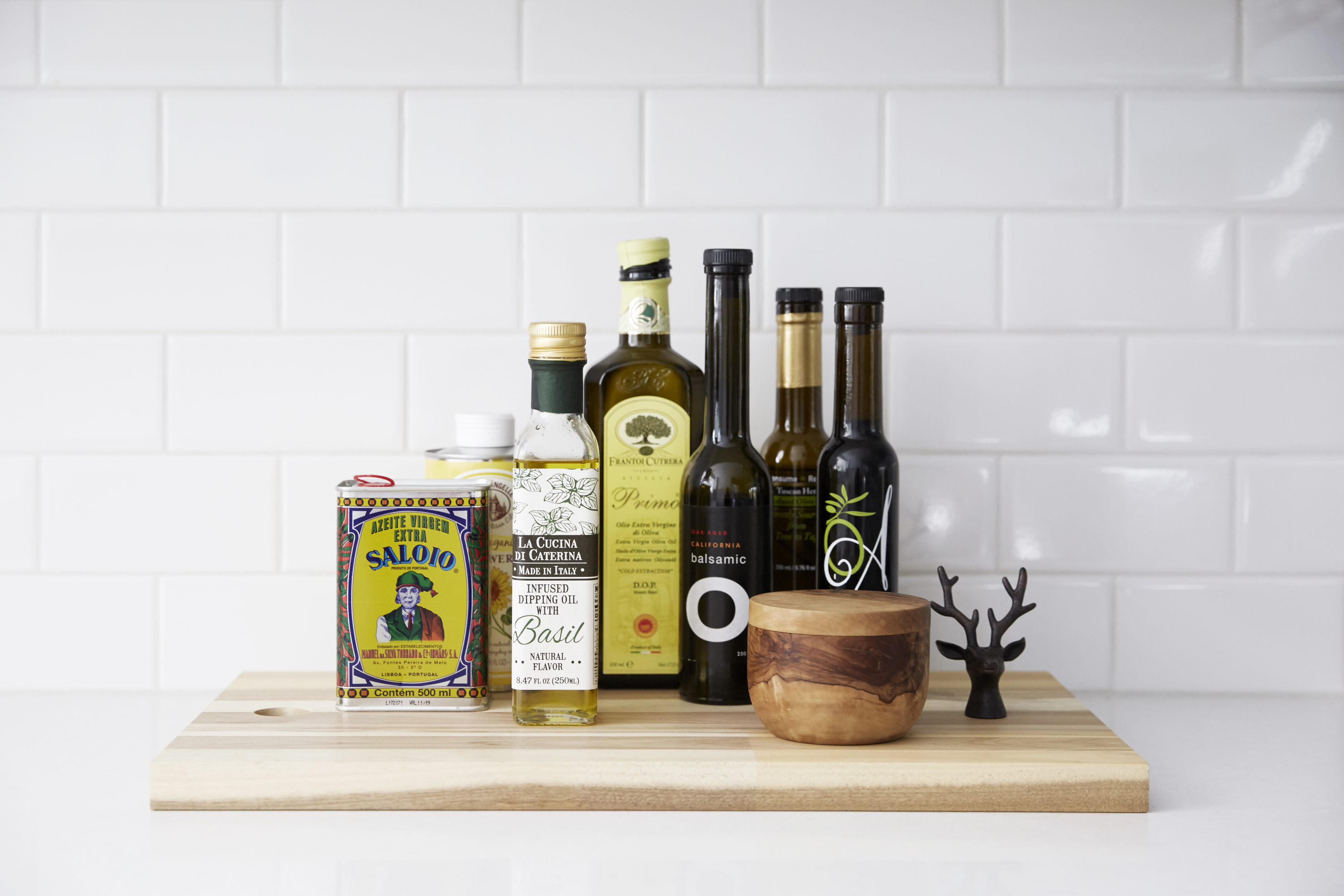
LAUNDRY AND MUD ROOM
One of everyone’s favorite new additions was the mud and laundry room; a large high-functioning laundry room and walk in storage, with a proper BAR for Dad and a cozy home for their pup.
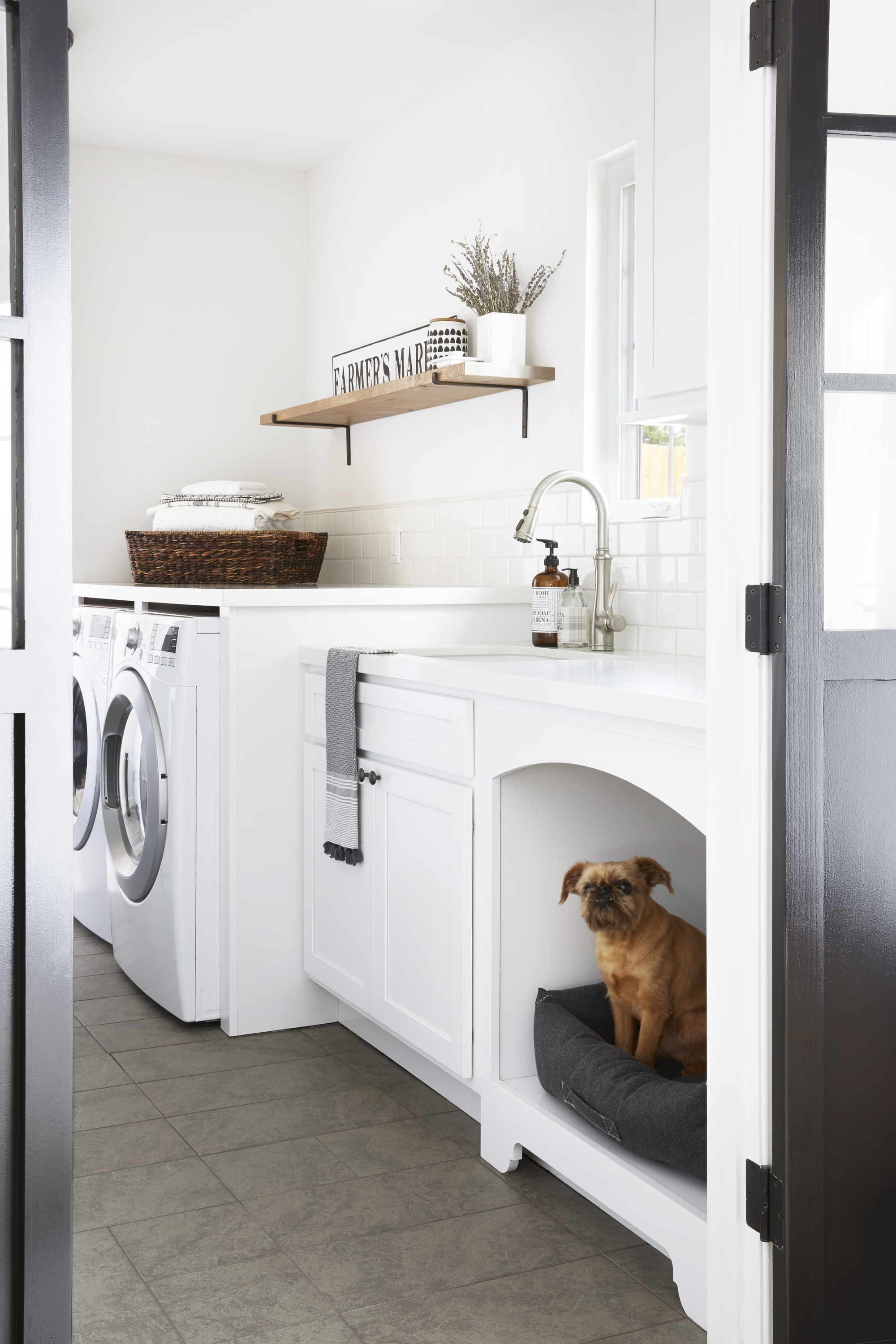
We created texture with a durable and easy to maintain porcelain flooring installed in various sizes in a random pattern. The tone was light and warm, with veins of medium grey. The perfect flooring for a high traffic wet mud room.
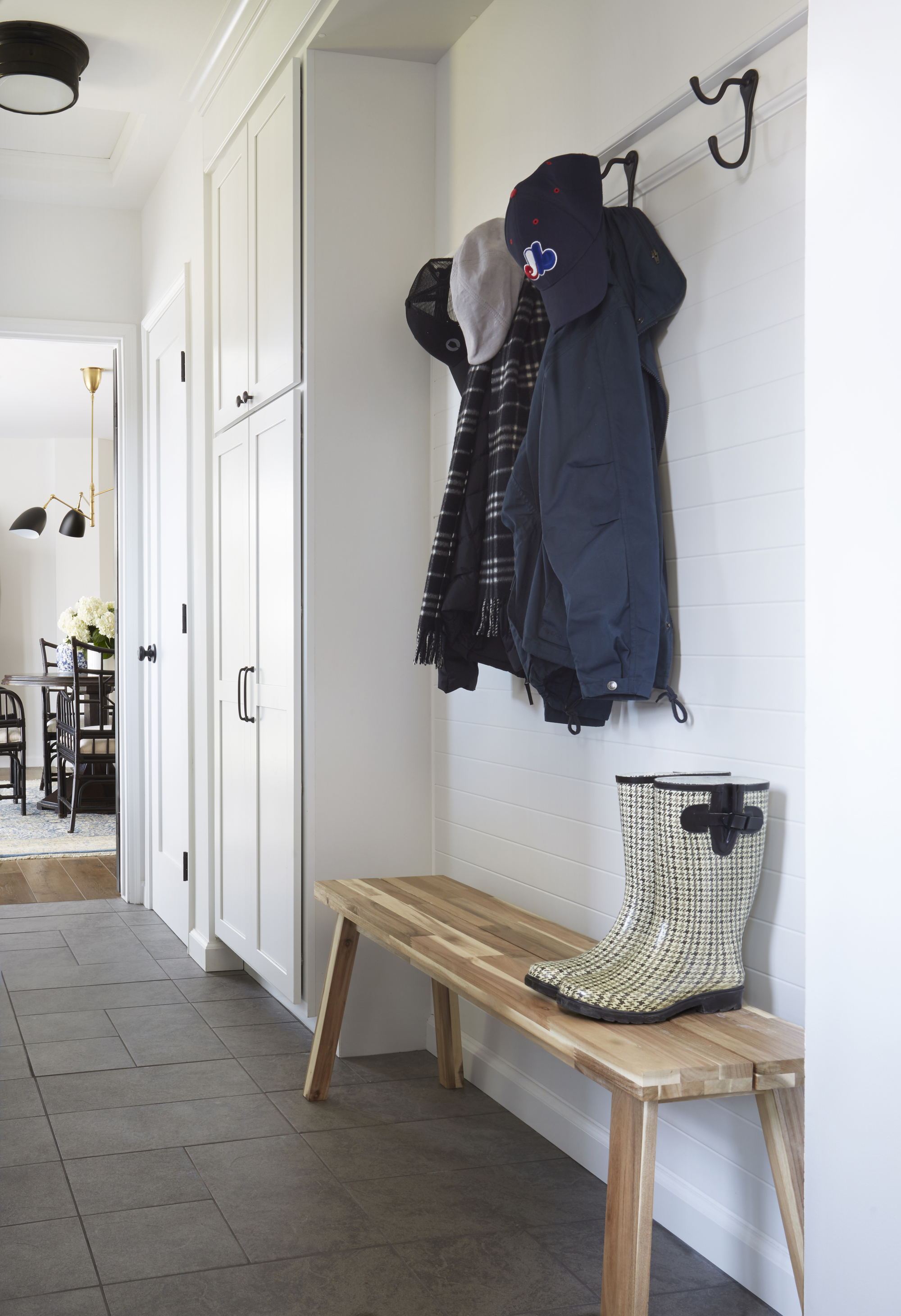
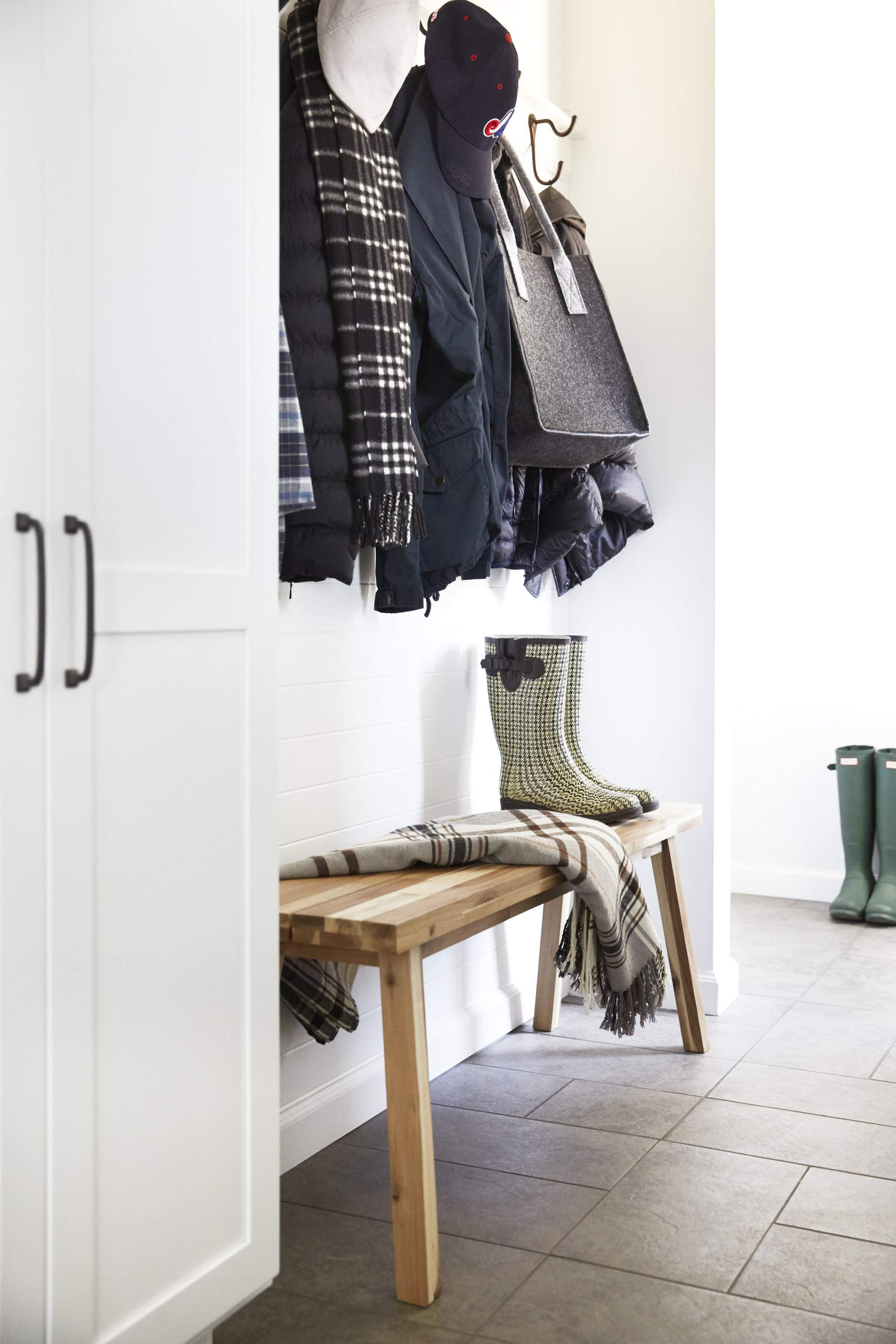
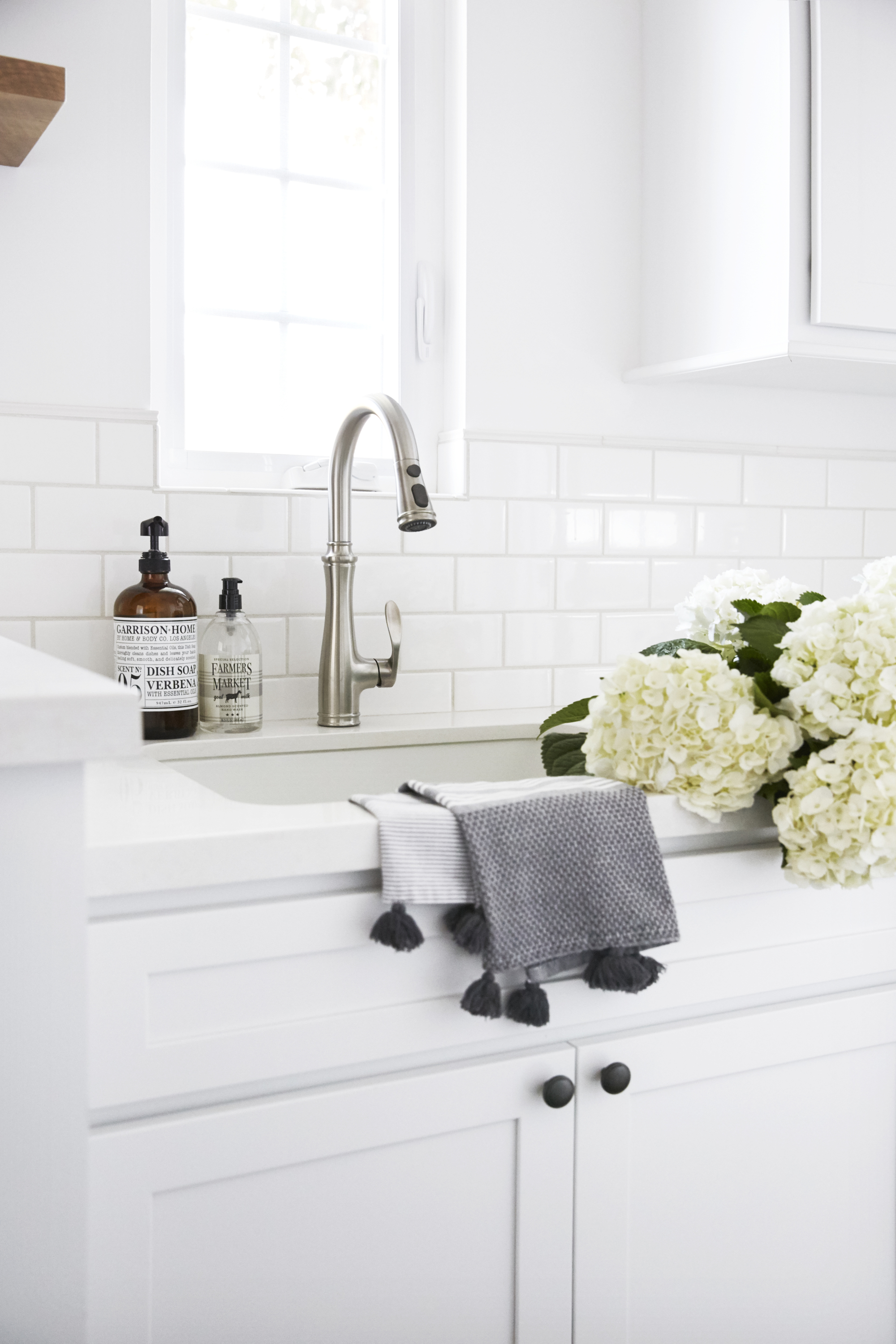
A deep mop sink and hand sprayer provides a perfect work space for puppy bath time, hand-washing, and ICE for party time!
POWDER ROOM
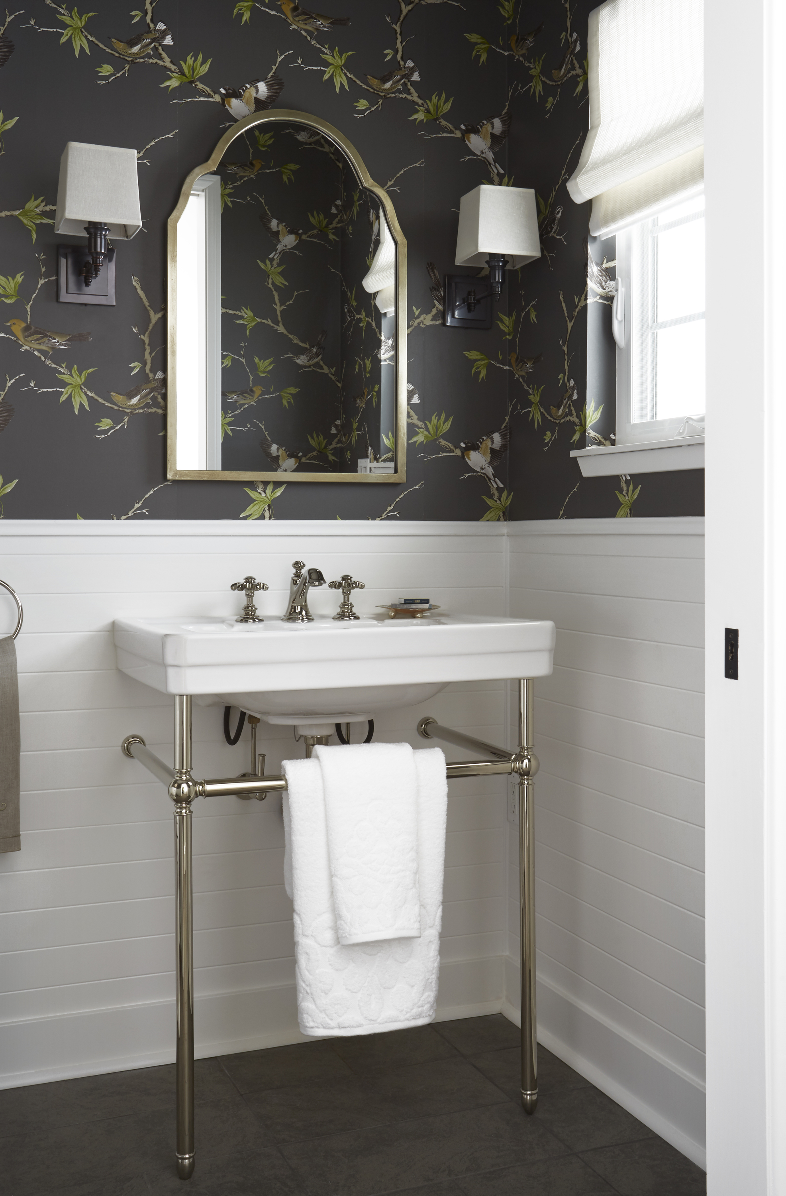
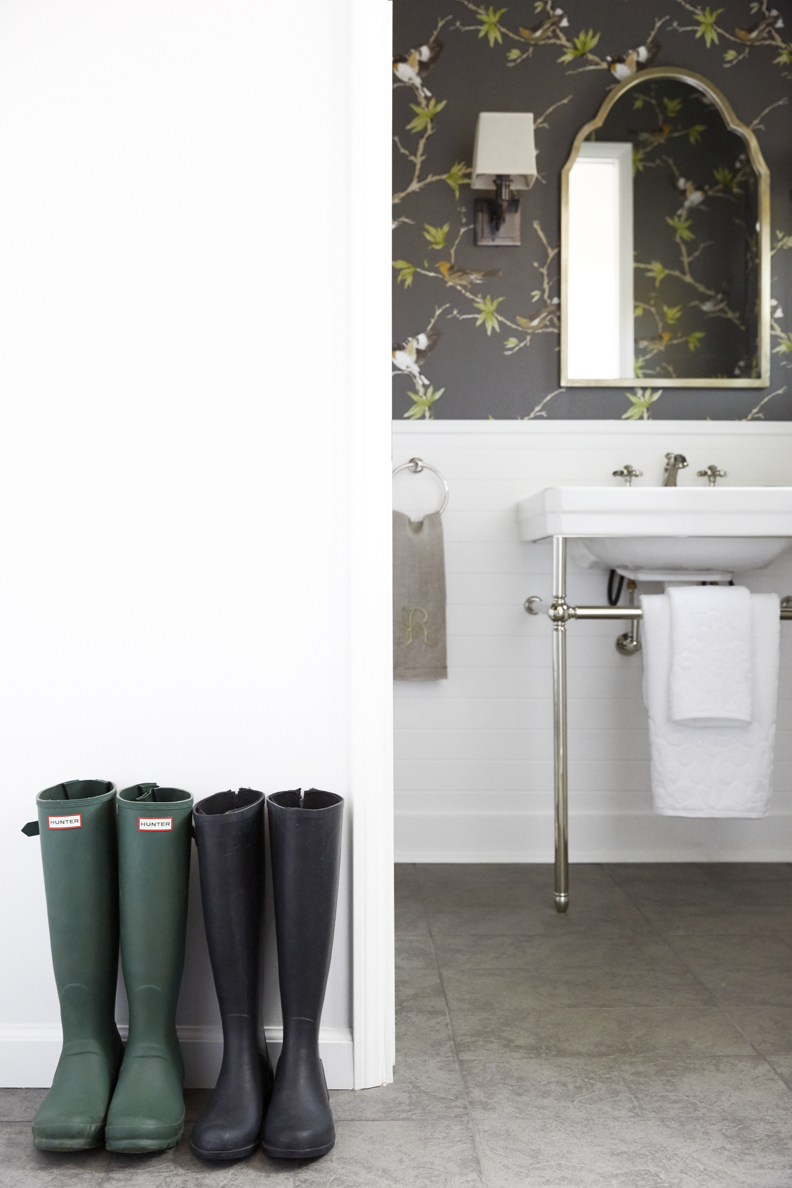
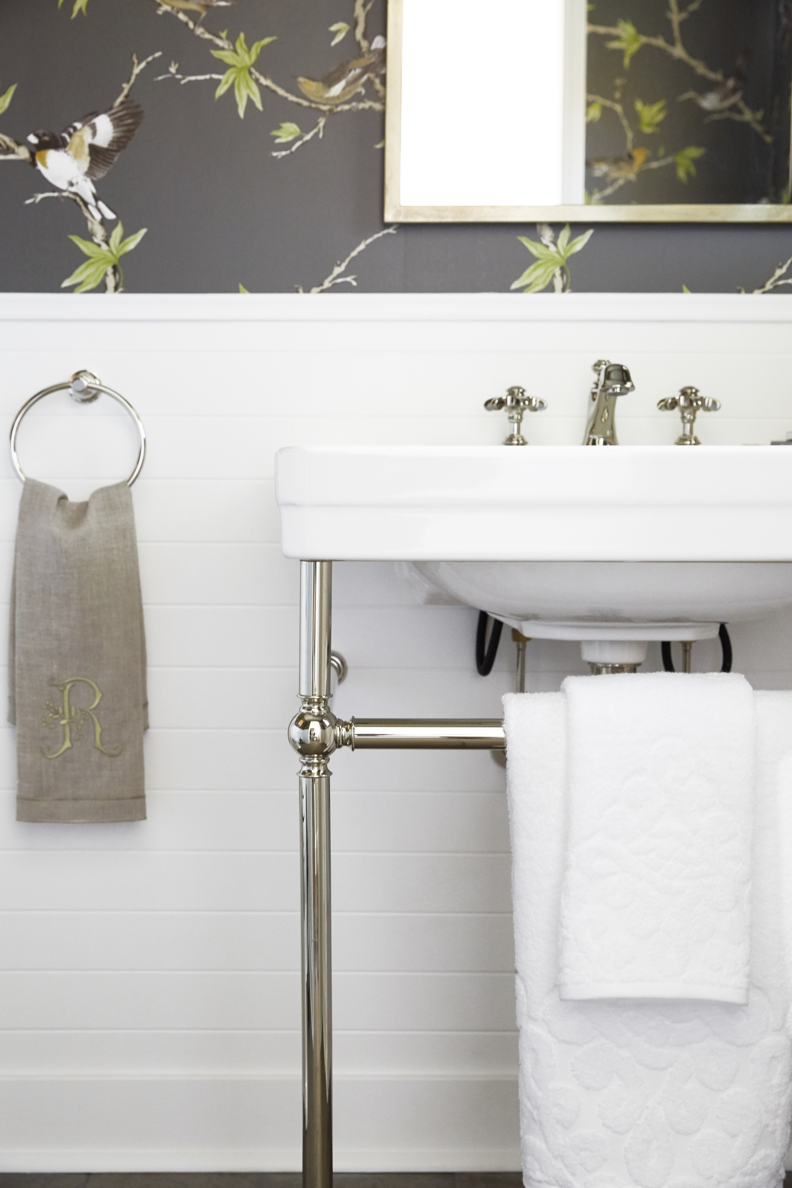
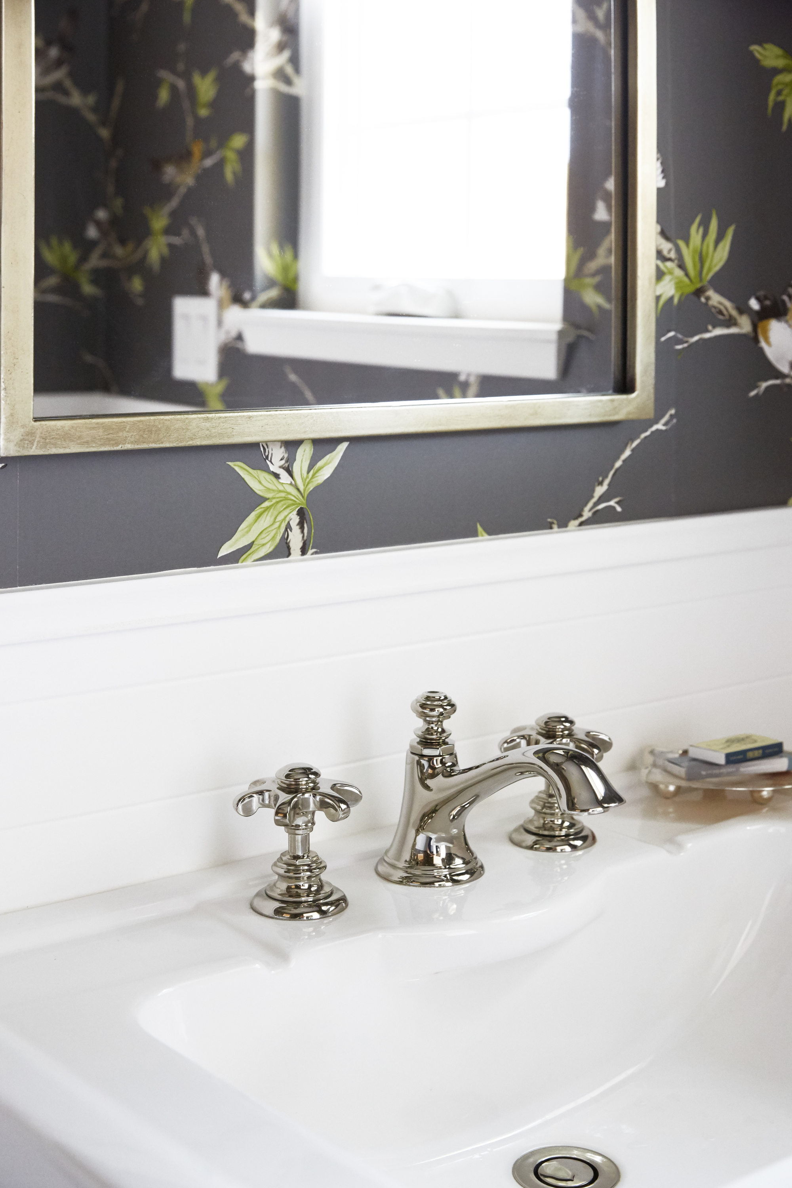
Oh, this powder room. I mean, who doesn’t love a bit of elegance, drama, and surprise in a powder room.
FAMILY AND LIVING ROOM
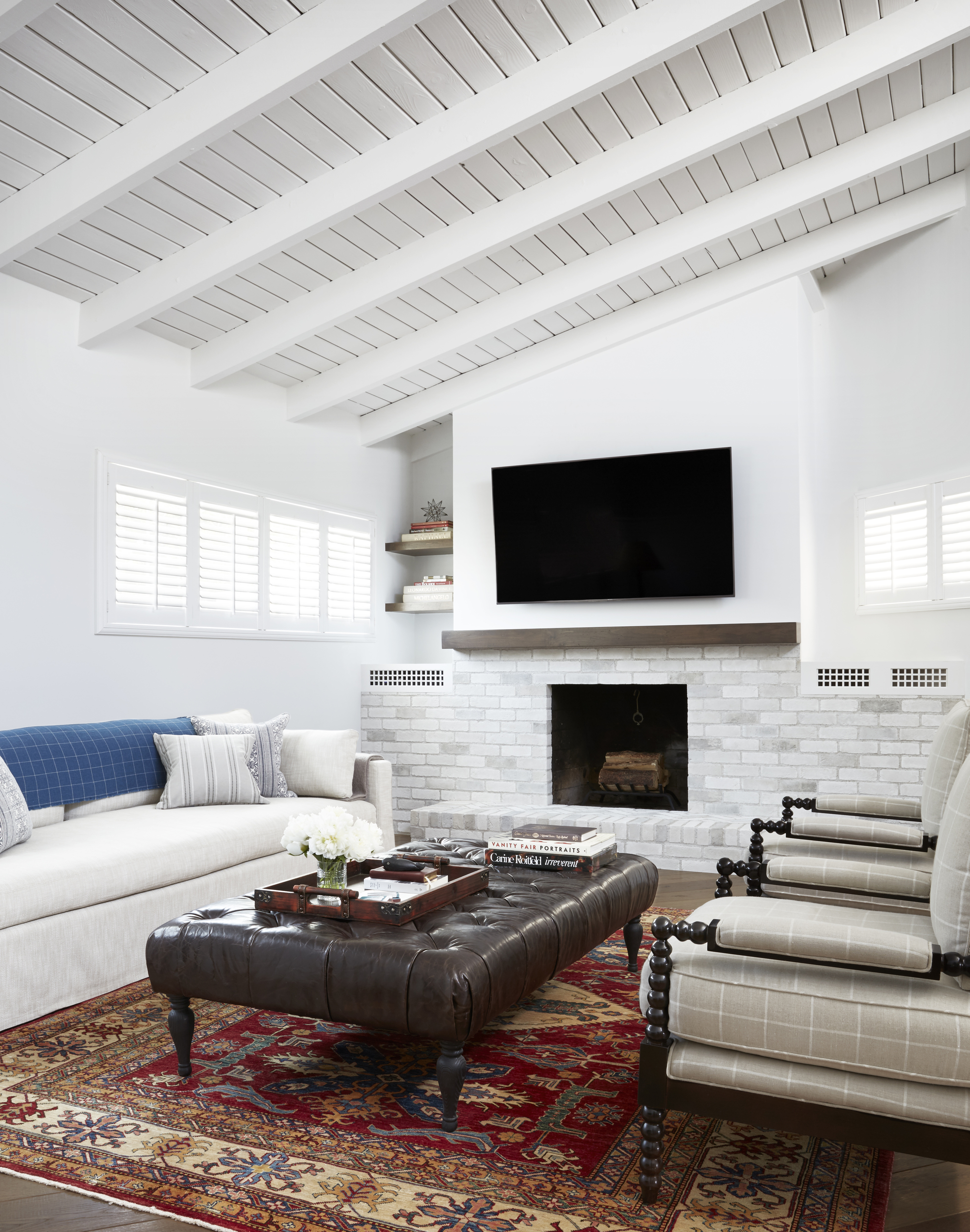
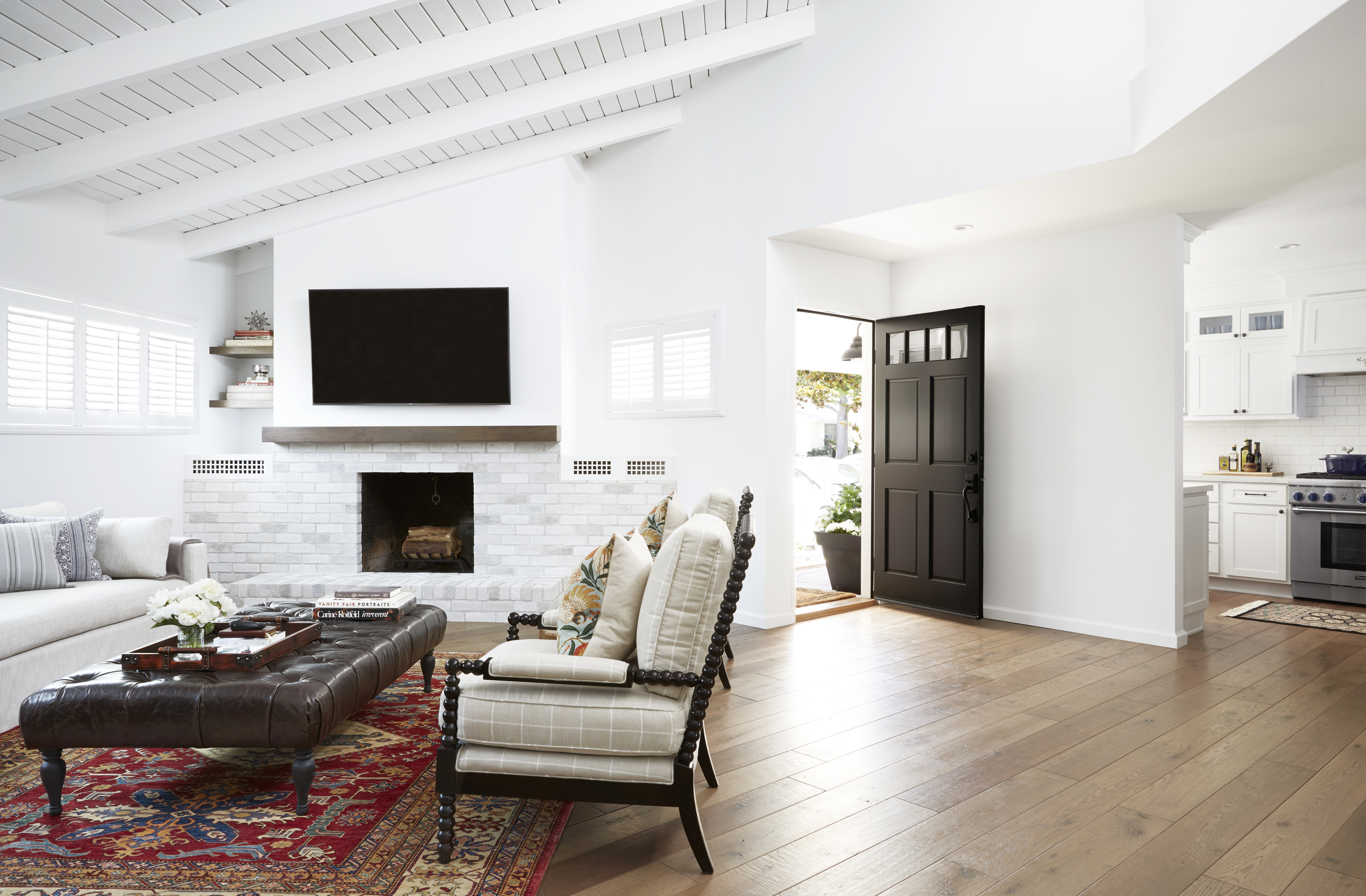
We reversed the door and replaced with new for better operation and flow.
Bright, white, and open, high ceilings and beautiful upholstery work together to make this family LIVING area inviting, warm, cozy, and fit for a crowd.
MASTER BATH
For the ALL NEW Master Suite we expanded the footprint and establish a completely brand new space.
When working with the harsh diagonal lot lines, the Master Suite took some creativity, (and masterful detailing), in order to create not only the perfect sanctuary for our clients, but a space that maximized the “allowable” square footage (without causing stress or anxiety due to its orientation or size).
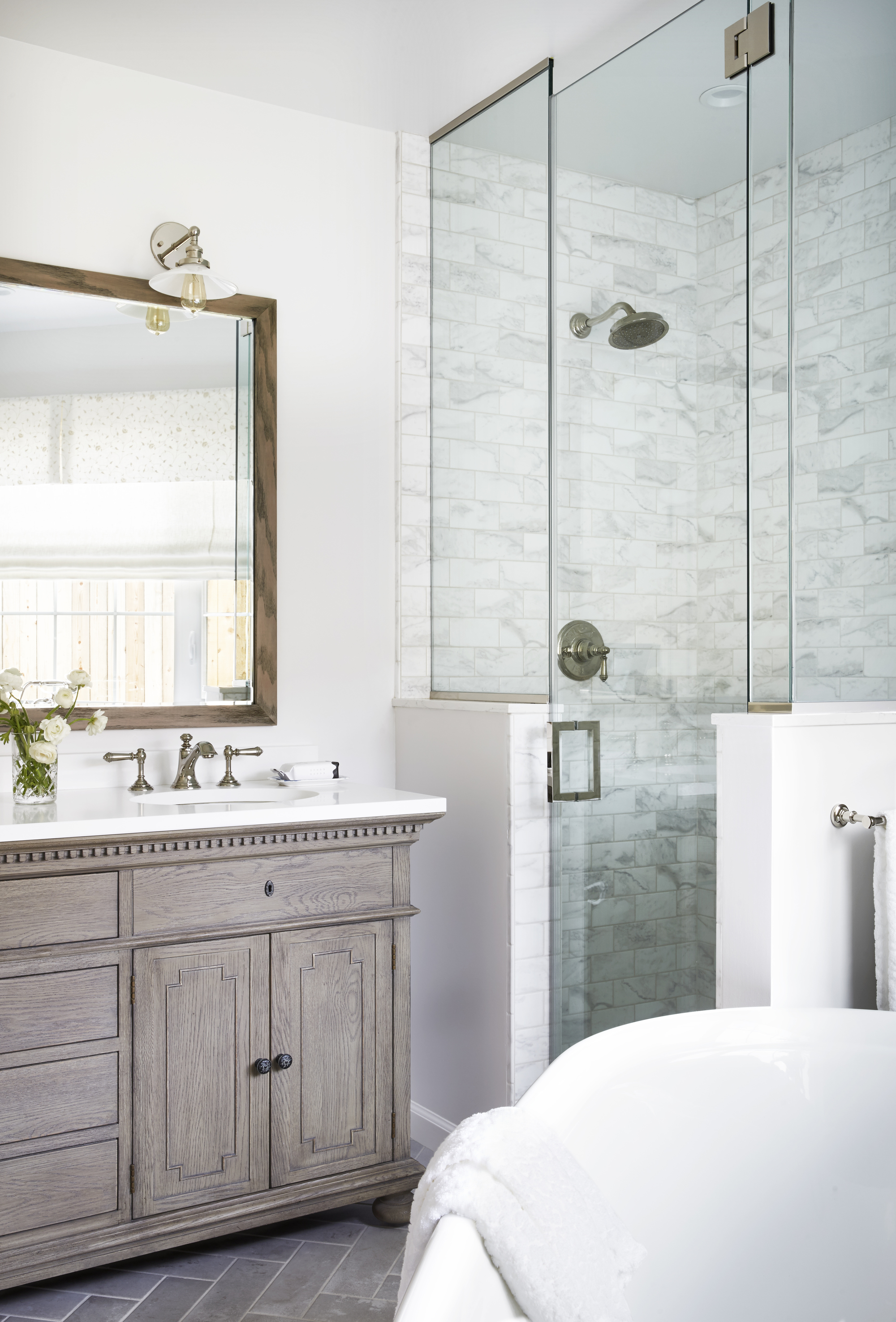
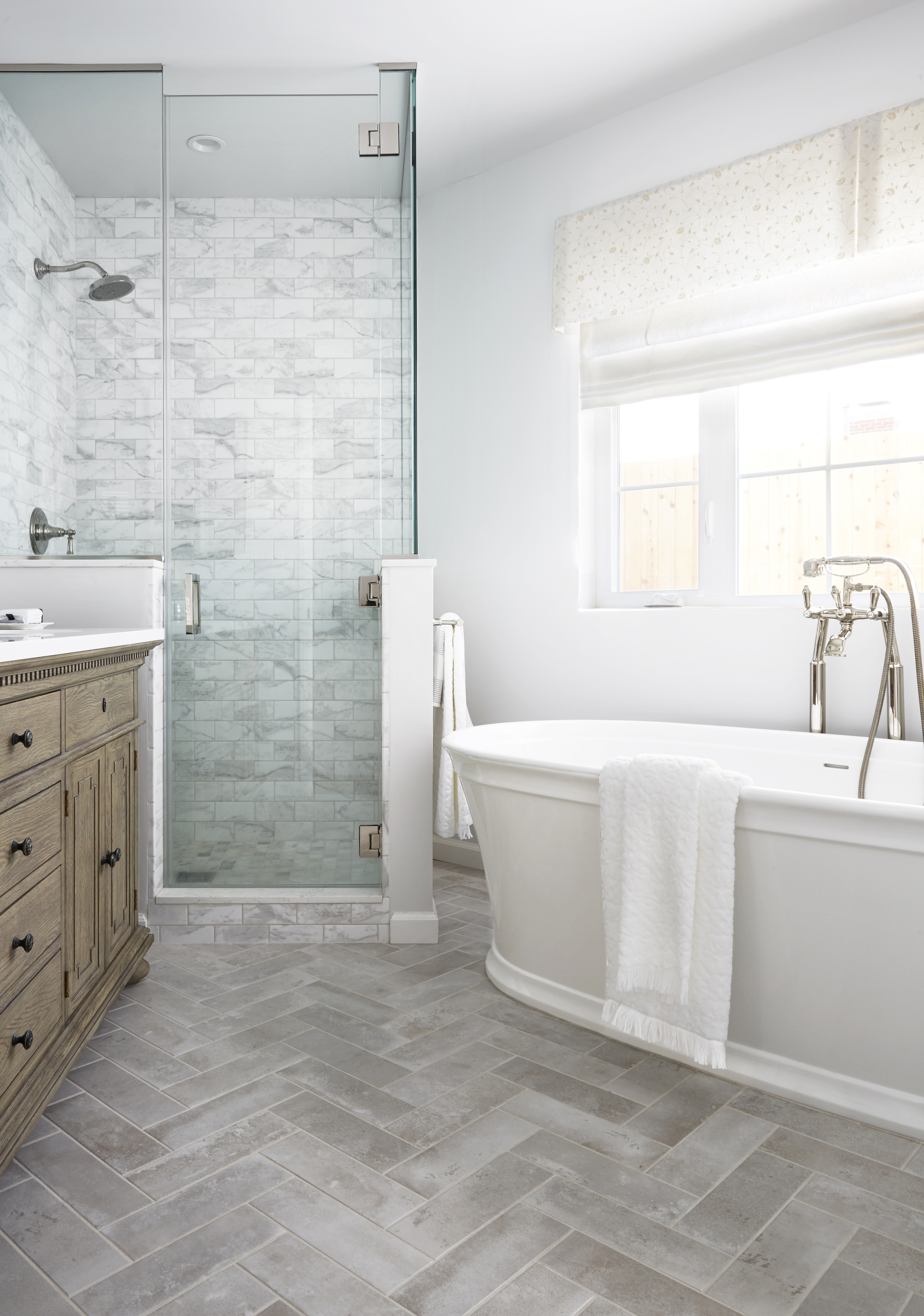
Our clients had a bucket list of luxury items they wanted to include, such as free standing extra large tub, double vanity, and separate glass shower.
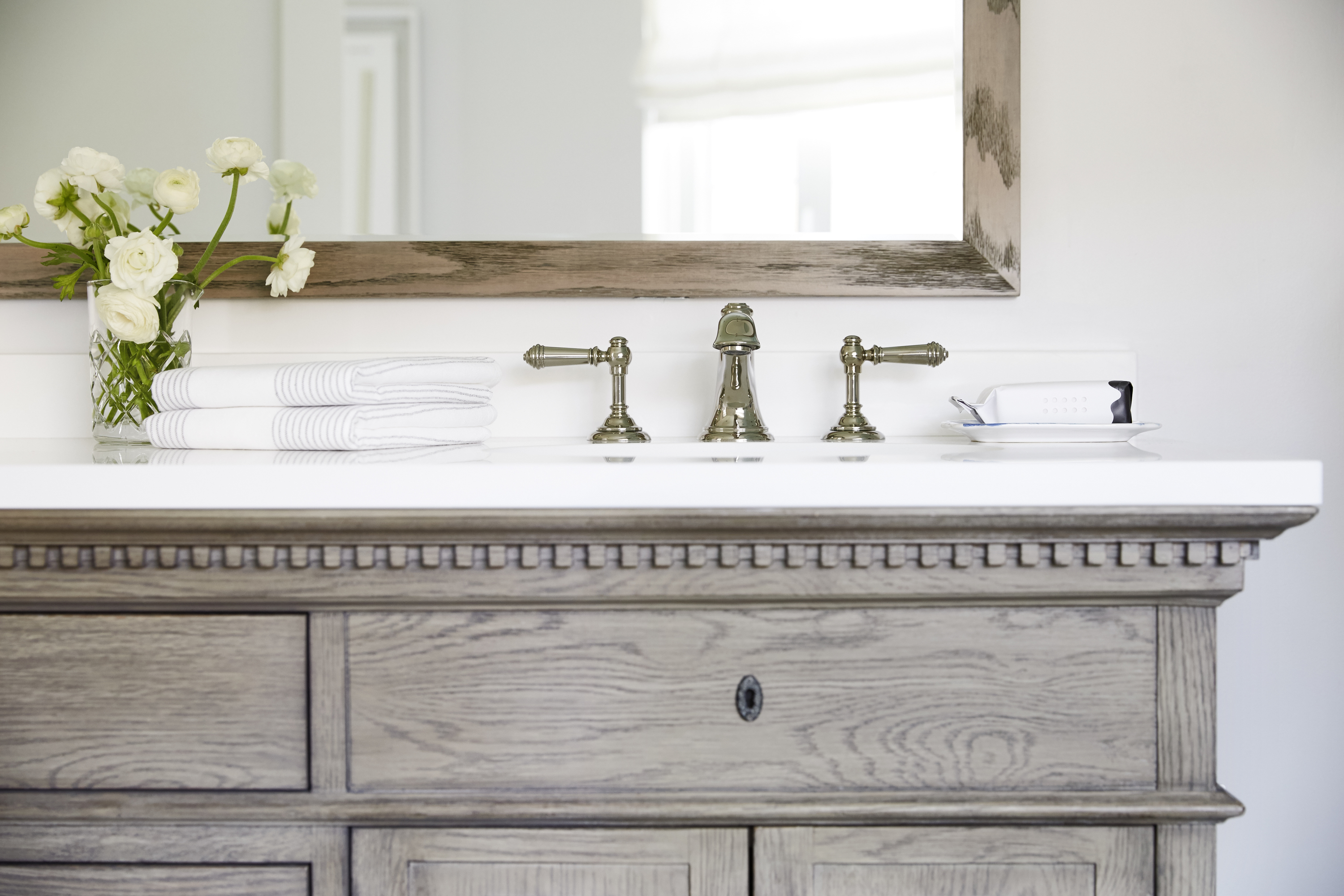
Every detail was considered, every step of the way.
MASTER BEDROOM
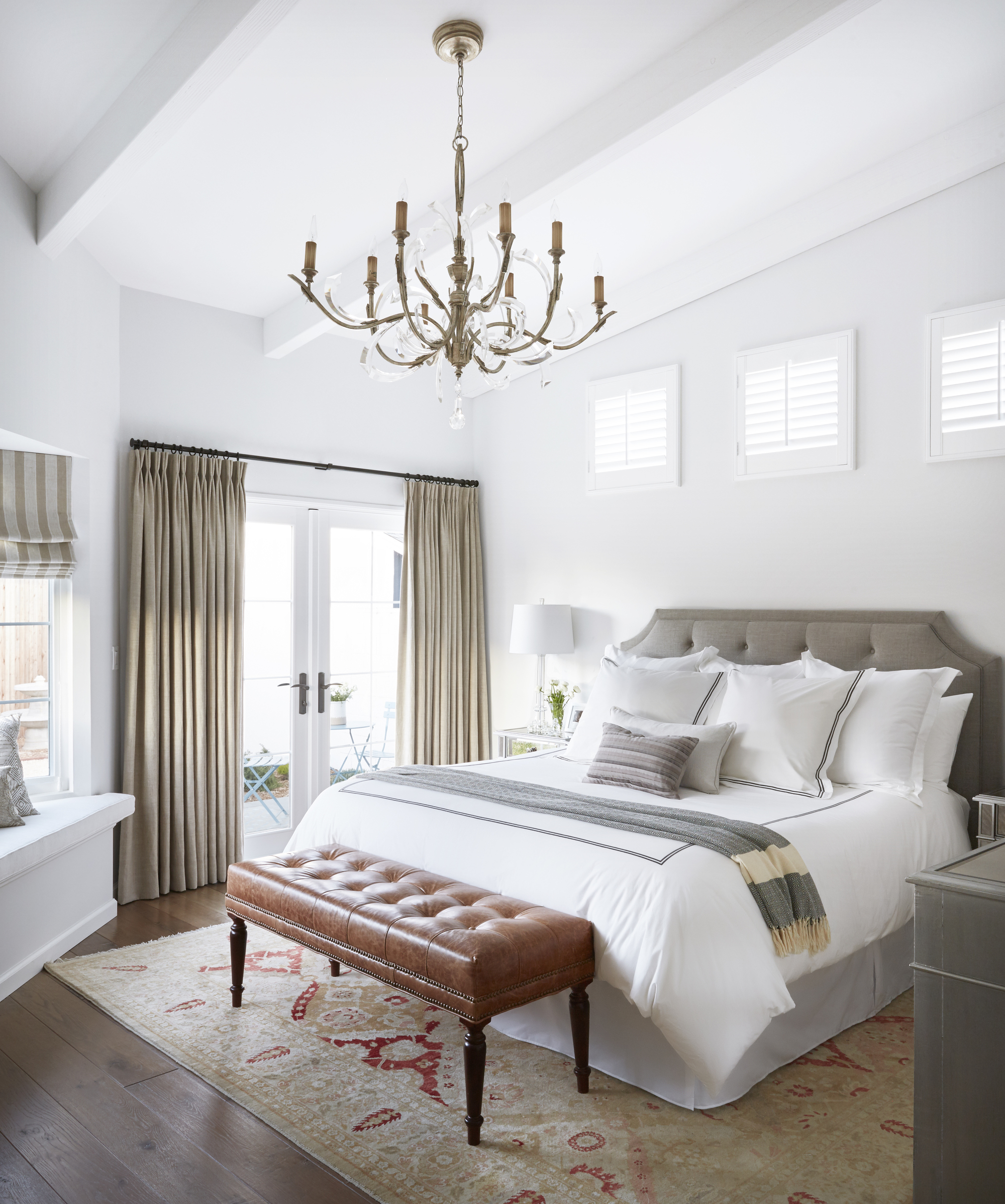
For continuity, with soaring ceilings and beams and hardwood flooring throughout, this NEW master bedroom feels as if it was part of the original home. New shutters mimic the existing ones in the family room, and we carried the natural organic linen touches throughout in the same neutral tones.
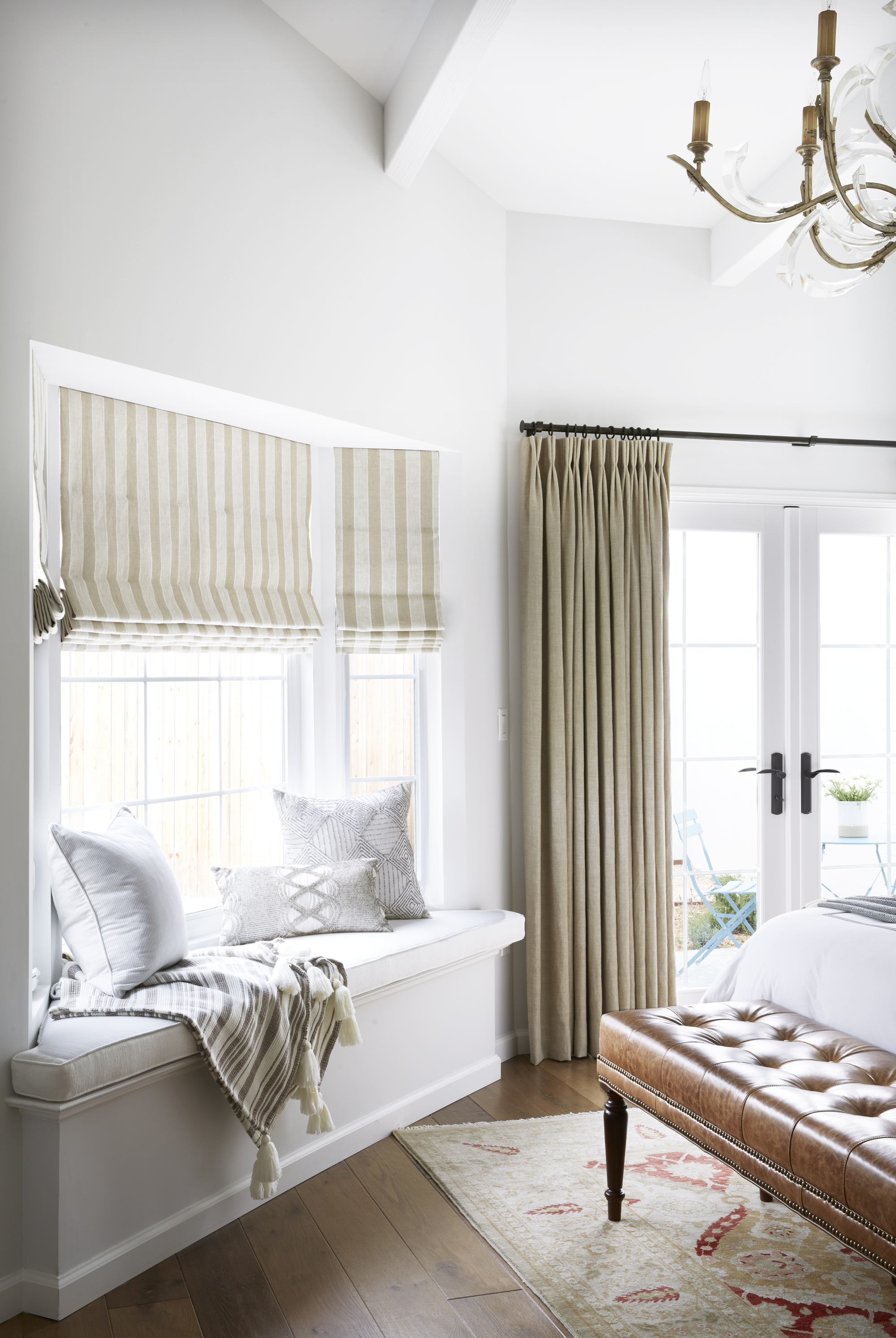
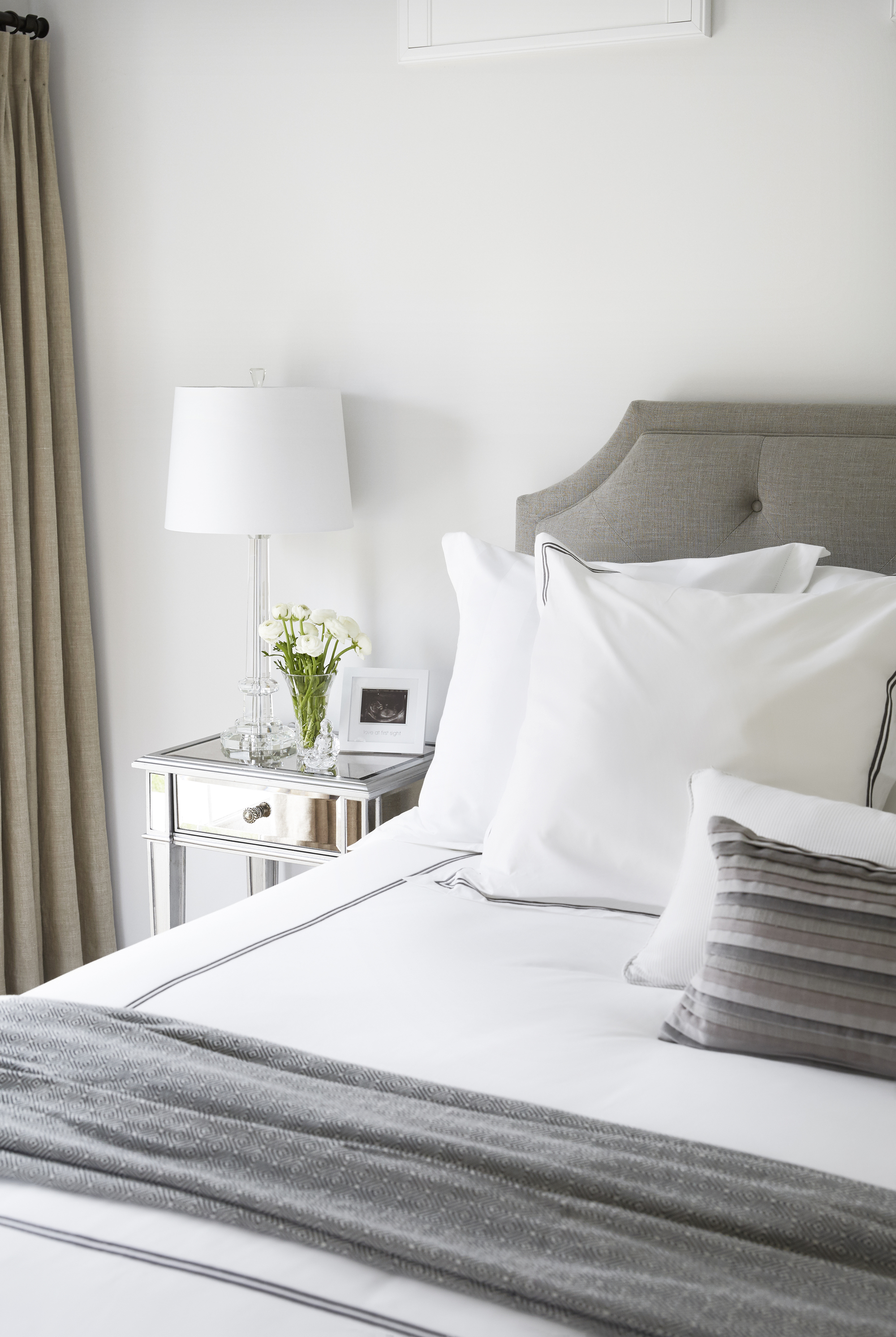
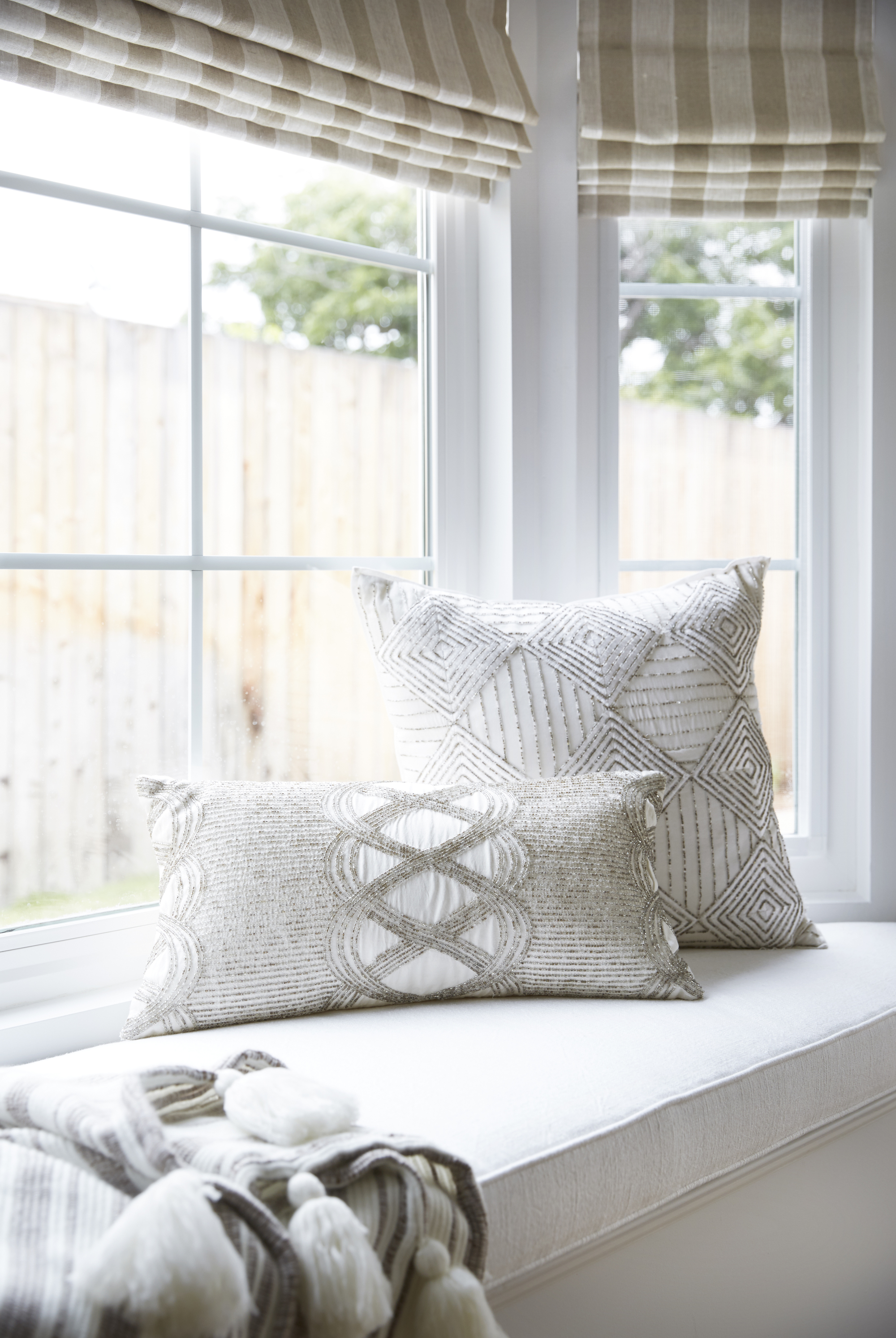
Our client’s heirloom pieces fit beautifully with the new furniture pieces, and wanted a touch of the “hotel” style, while still staying close to the overall look for their home.
KEY TAKEAWAYS
- When planning your new remodel, make sure to take an inventory of the pieces you wish to incorporate into your new space. Remember, there is ALWAYS room for the meaningful things you LOVE in your design.
- A little extra square footage can make a HUGE difference.
IN CLOSING
We hope you enjoyed our project home tour of our Clean Fresh Modern Farmhouse Design, Reimagined, California Style!
As always, our tremendous thanks to our clients for placing their trust in us. It was our great honor and privilege to dream, design, and build their first family home! If you see anything in this post that you would like more information on, please reach out and let us know!
Read more about what our CLIENTS HAD TO SAYabout their new home, here
Photography Zeke Ruelas // As Seen In CA Home & Design
![]()
As always, if you have any project questions or if you want WORK WITH US, tell us about YOUR next project and please say “HELLO” by contacting us here. Fill out our questionnaire, and let’s get started!
We invite you to FOLLOW US on Facebook | Instagram | Twitter | Pinterest and if you LIKE this post, please PIN IT AND SHARE IT with friends! Don’t forget to SUBSCRIBE to our newsletter and get your FREE DOWNLOAD, so you don’t miss a thing!
Thanks for stopping by and we’ll see you next time!
Until then friends, be well and stay safe!
Blessings,
Laura
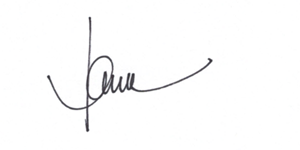
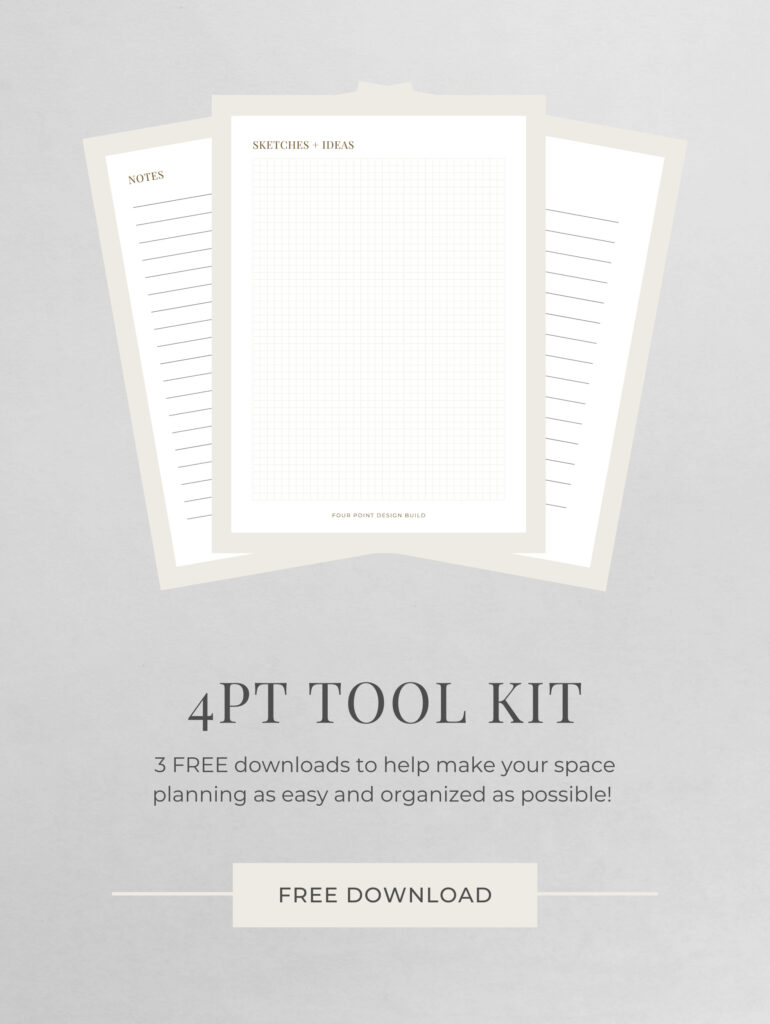
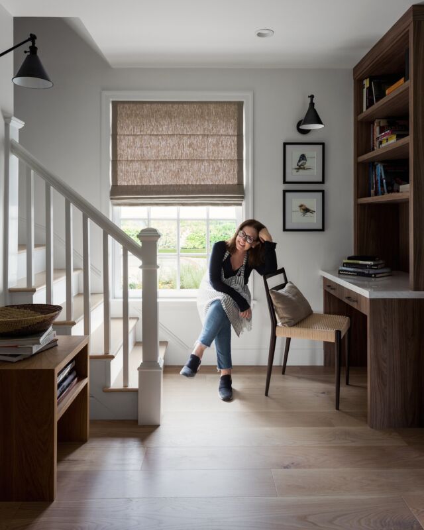
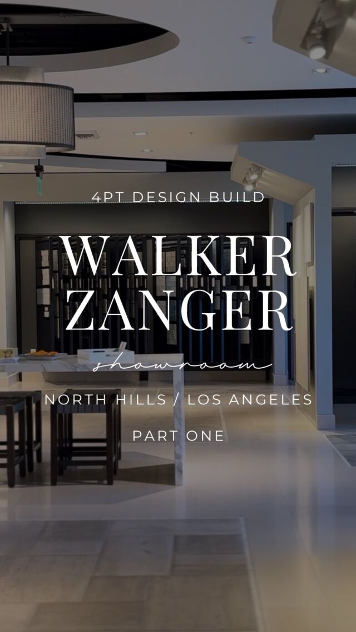
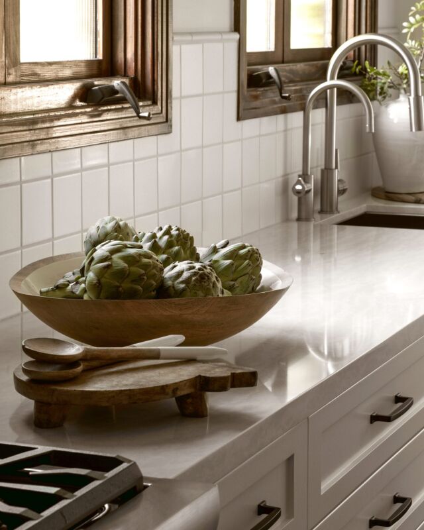
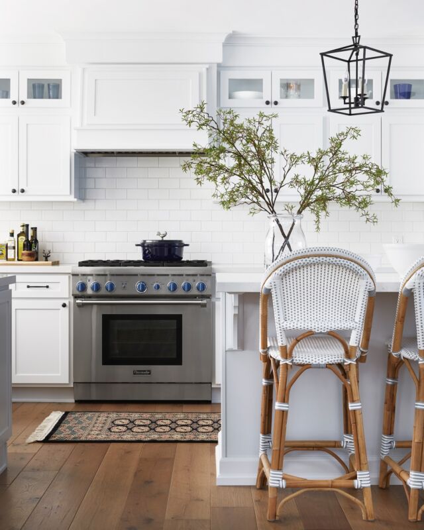
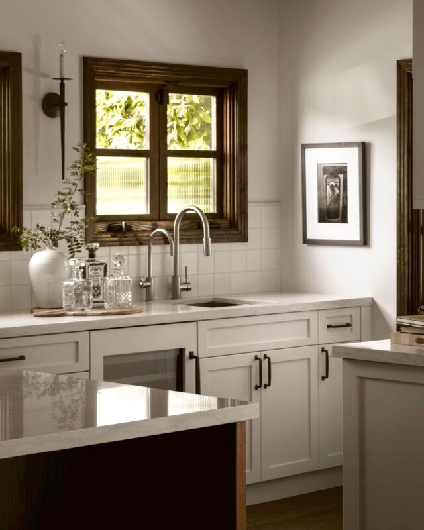
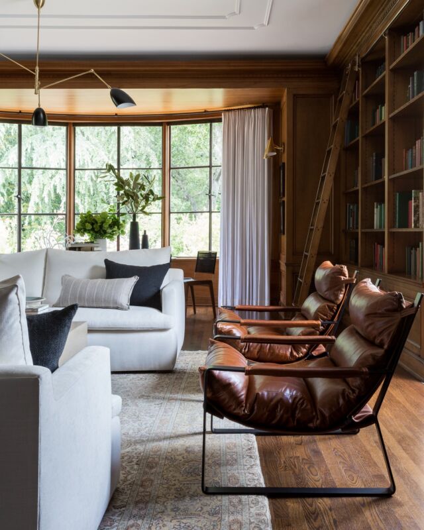
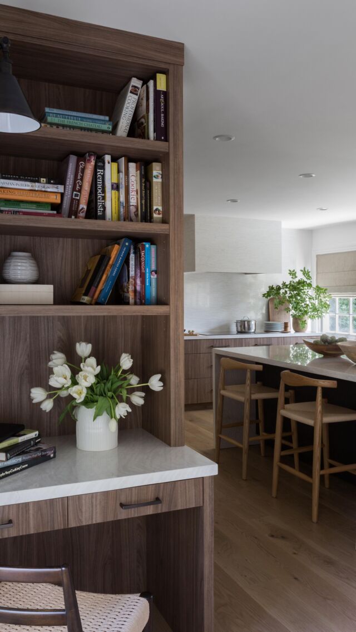
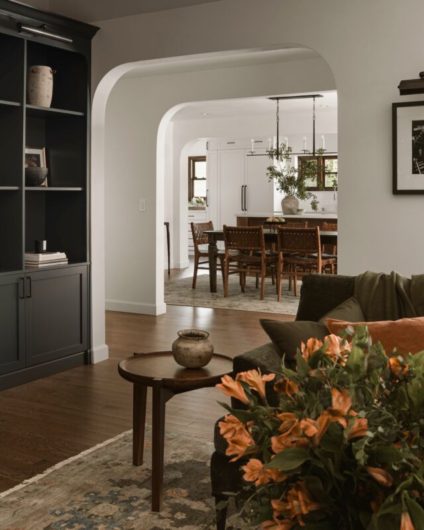
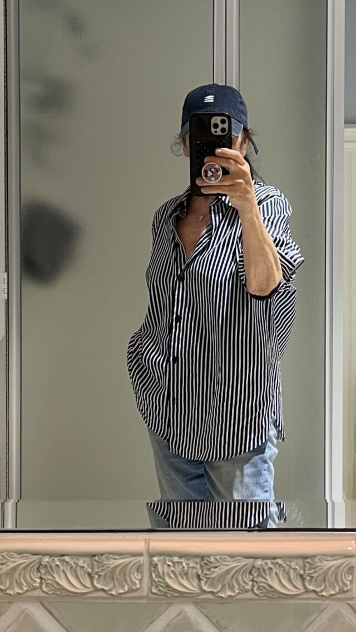
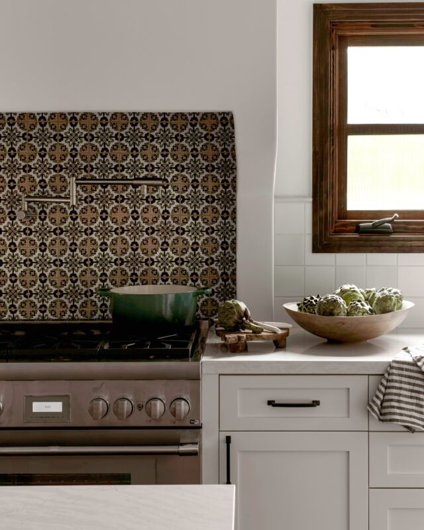
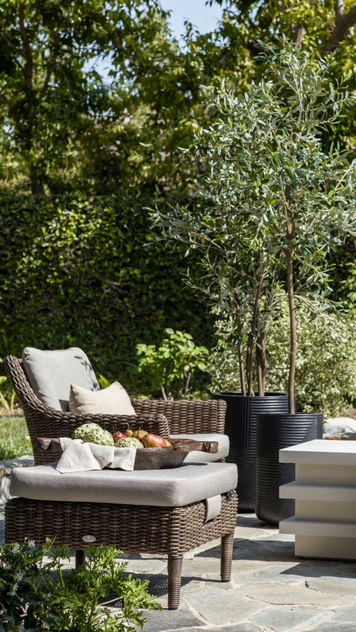
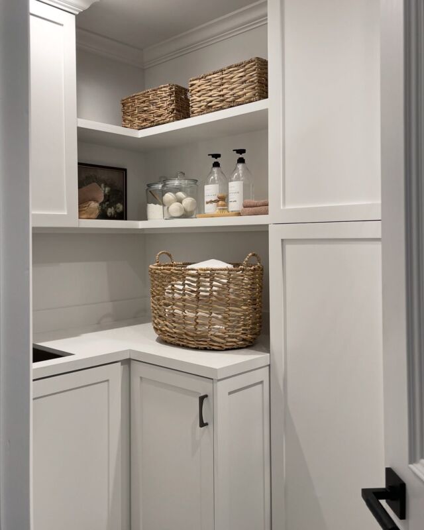
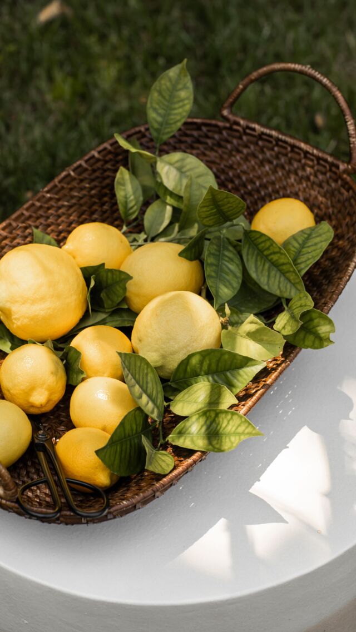
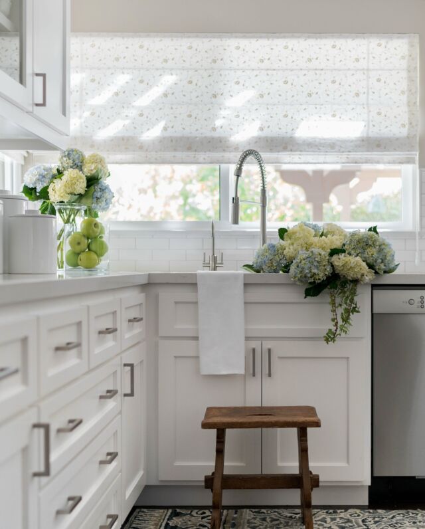
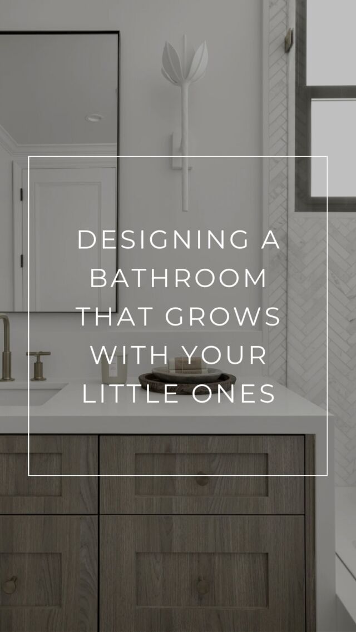
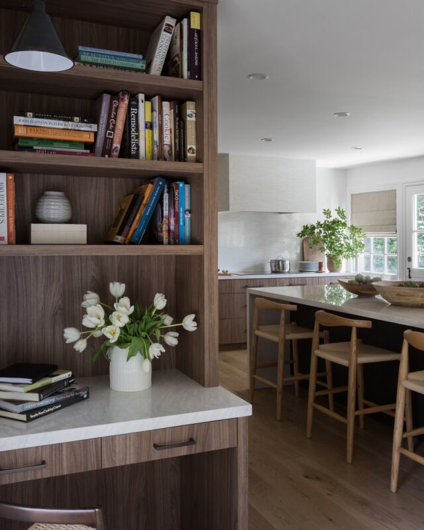
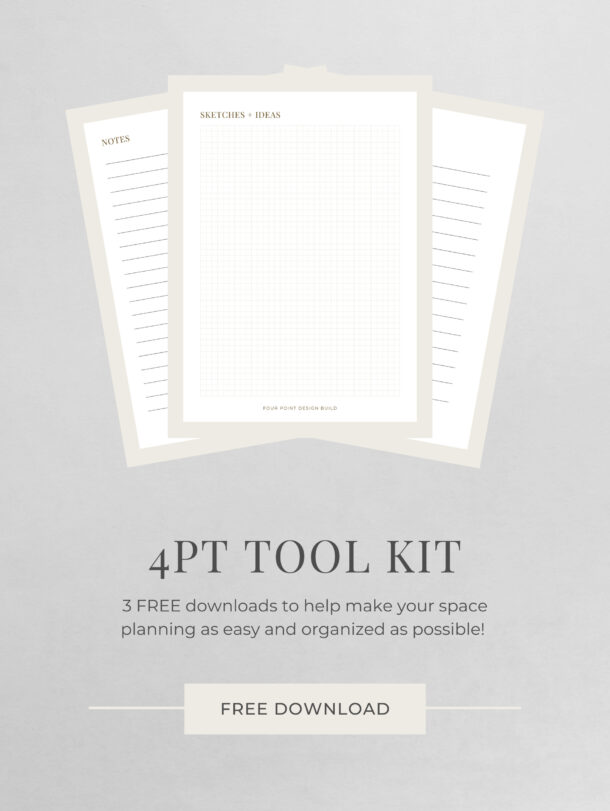
Wow I’m in love with this whole project! Love how homey, but clean, and does not scream farmhouse! Beautiful job!
Thank you, Suzi! I love that you captured the strategy we were going after! Creating spaces that are truly client centered is a great joy! Every one is personal, intimate, and definitely one-of-a-kind!!! Thank you for your love and support! XOX
May I ask what color white paint you chose for the walls in kitchen and throughout?
Hi Diana, The paint color is Lace Veil from Dunn-Edwards! Thanks for asking!
Every room is beautiful. Where did you find those bar stools. I am in llove with them.
Hi Molly! Thanks so much!!! These amazing counter stools are from Serena & Lily! We love them too! 🙂
California girl here…WOW! This is such a perfect representation of “California Modern Farmhouse”…just love it! Would you be willing to share the name of the mudroom floor tile used? We are adding a mudroom to our home because we are a busy family of 5, and that tile looks like it could stand up to 3 “energetic” kiddos!
Clearly, you have been blessed with SO much talent. Thank you for your willingness to share and inspire others will your gift.
Hi Netty! Thank you SO much for your comments today! You fill my heart. Yes, I would be happy to share my tile reference, however, I will have to ensure that I am giving you the correct information, so I will have to confirm my records. Feel free to email me at info@4ptdb.com and I will share the tile with you next week! Happy Holiday blessings to YOU and your family! xx
Can you tell me the name of hickory flooring or the name of the stain
Hi Suzanne, Thanks for stopping by! These floors are engineered. The color is WHEAT from the Independence Hardwood Flooring, from the HEARTLAND COLLECTION. Hope this helps! 🙂